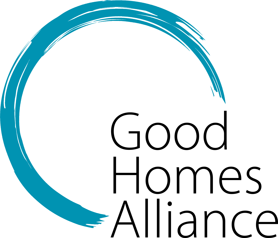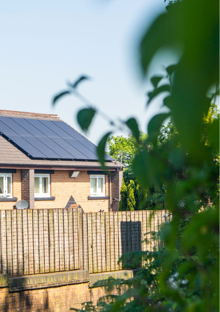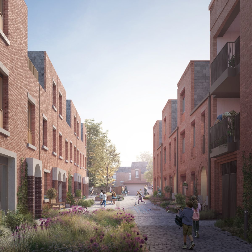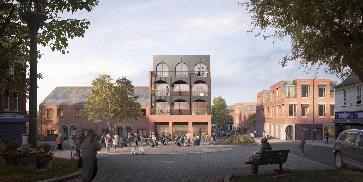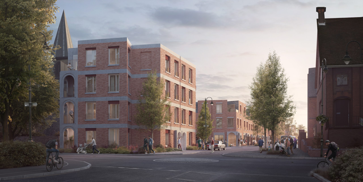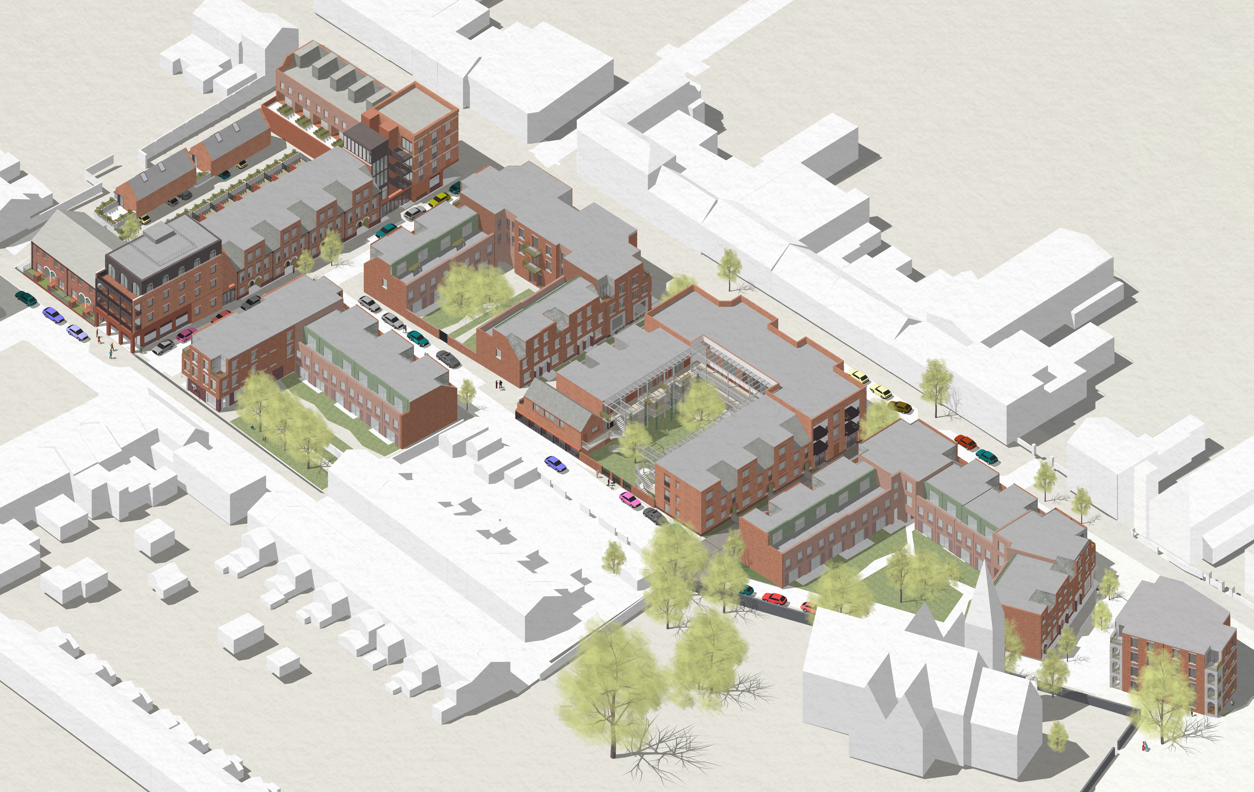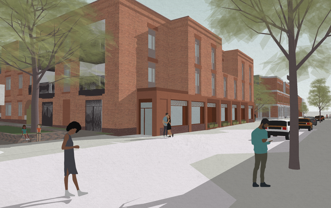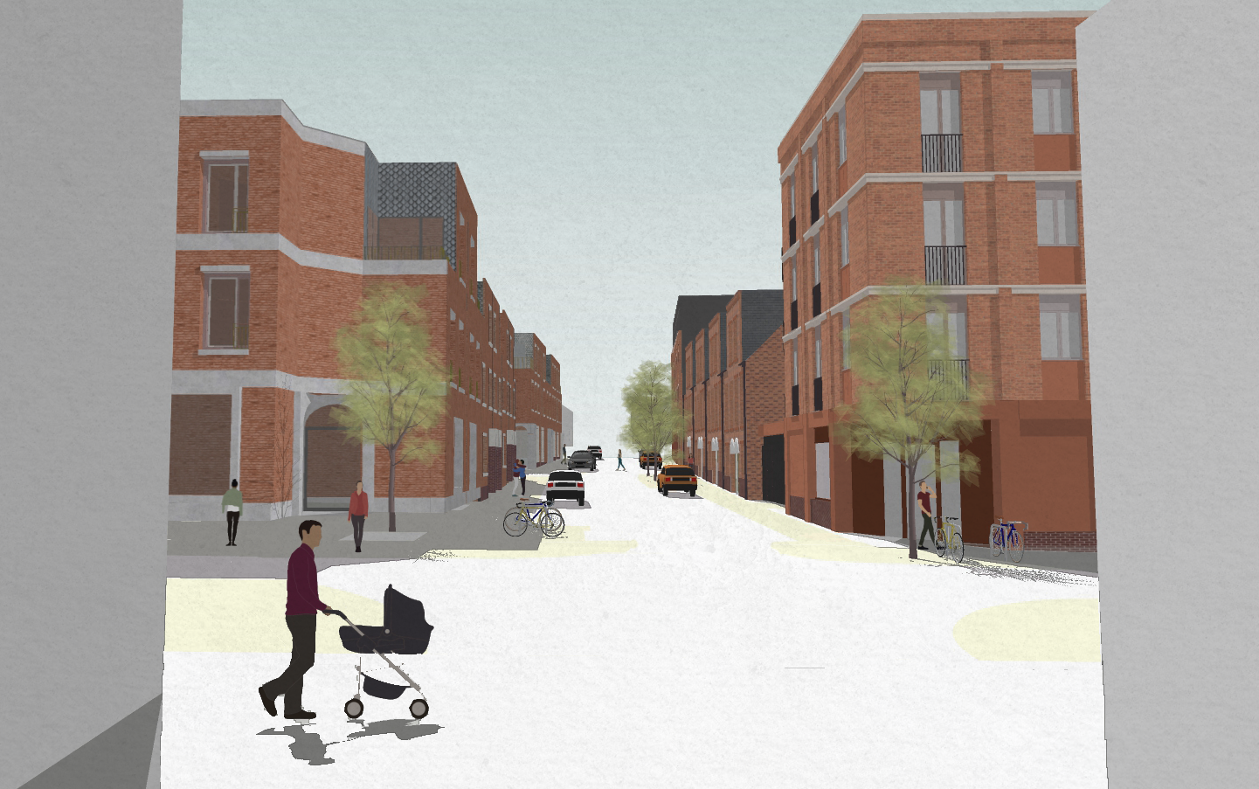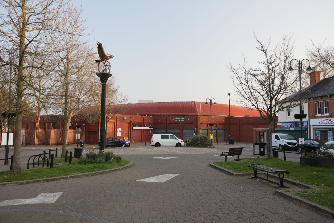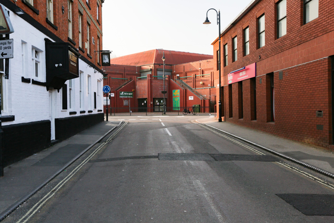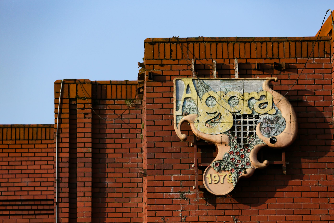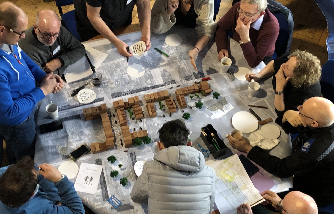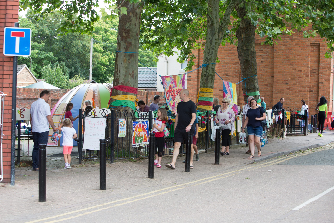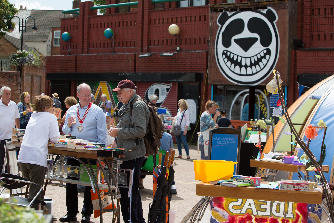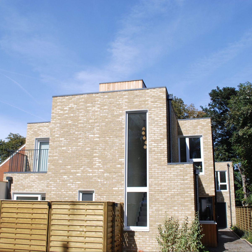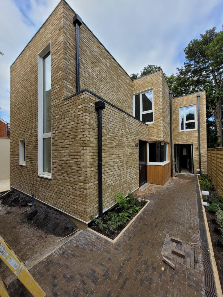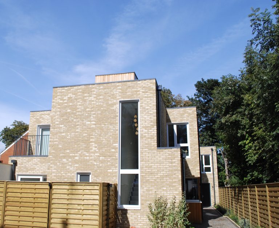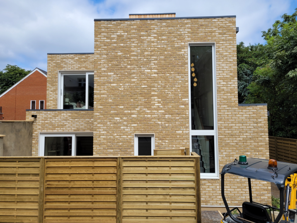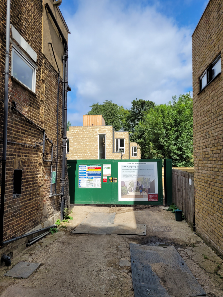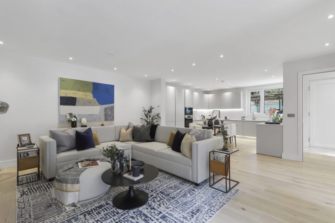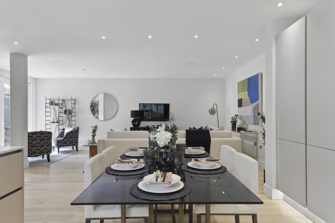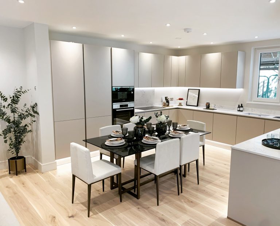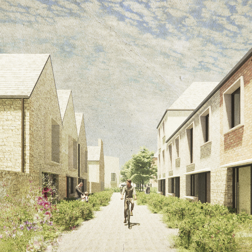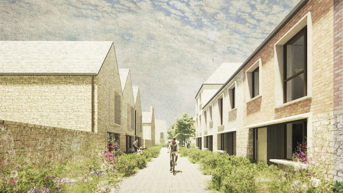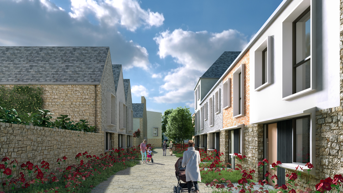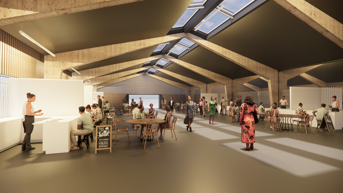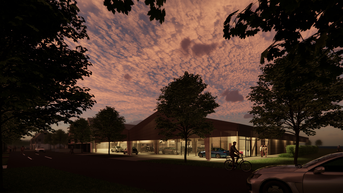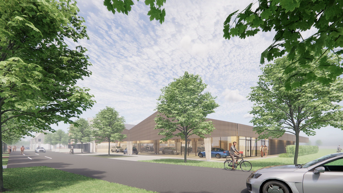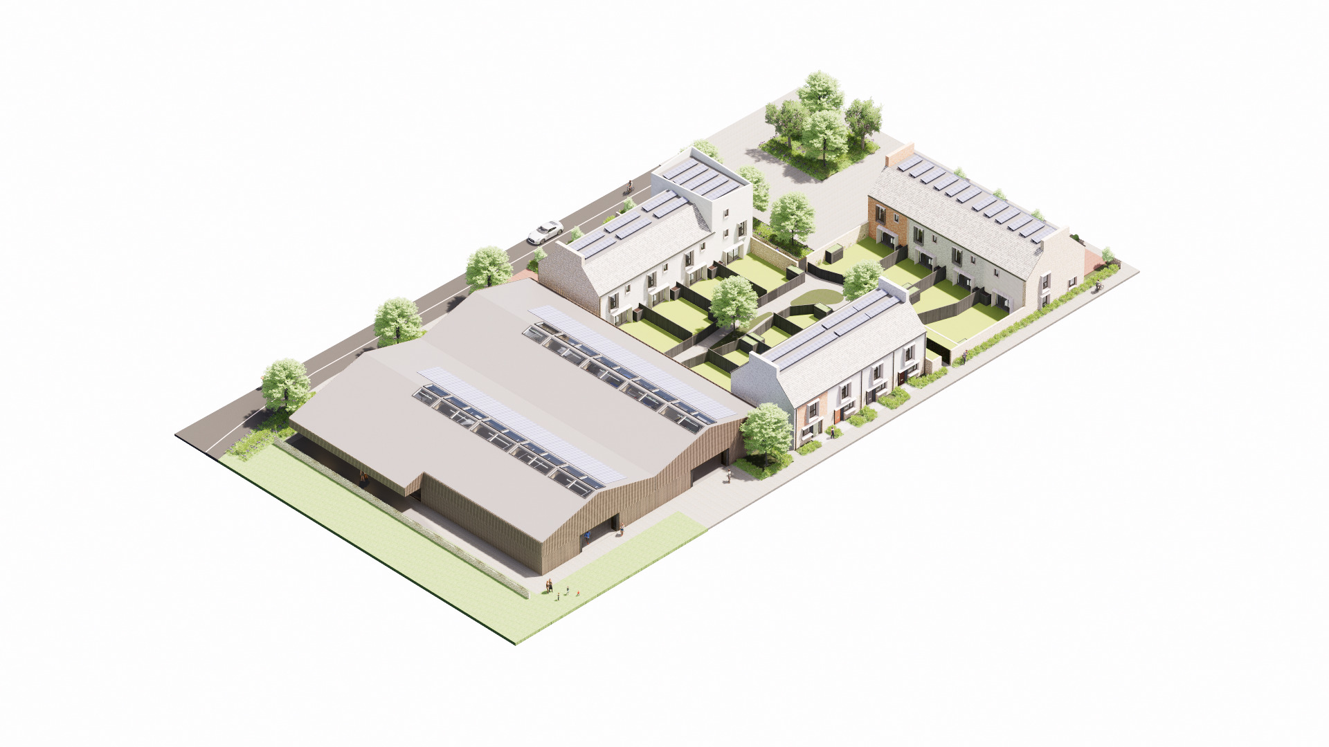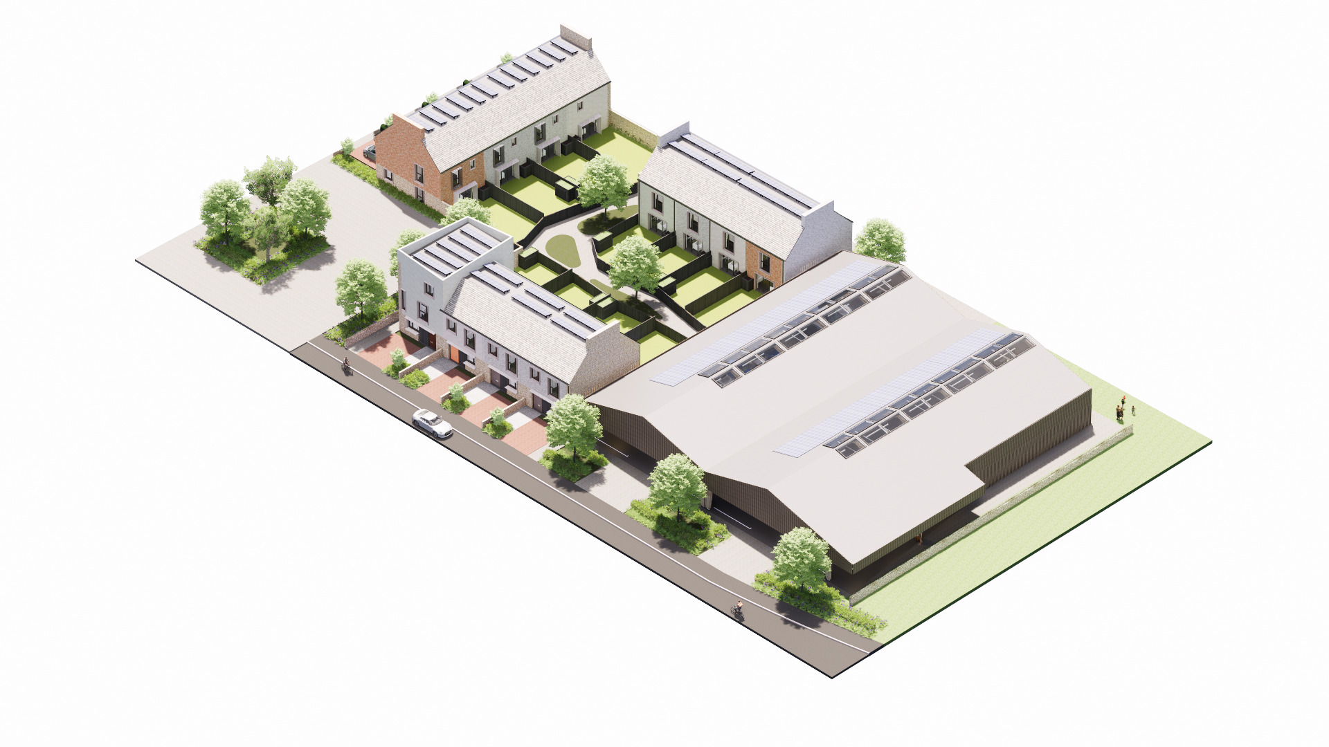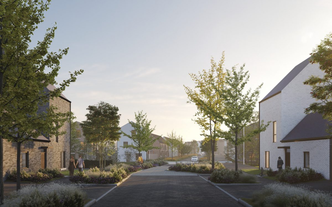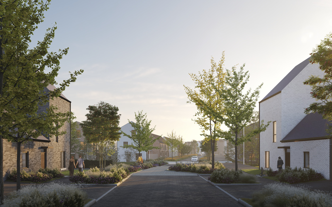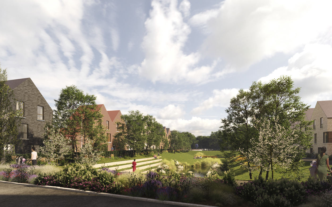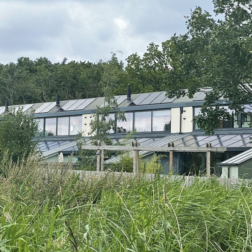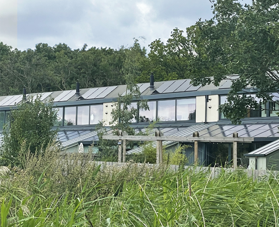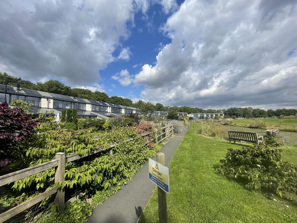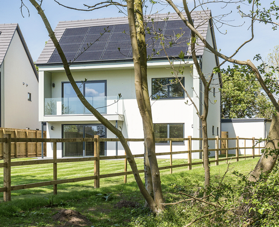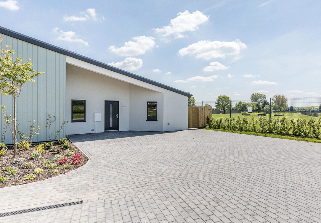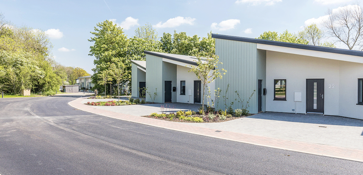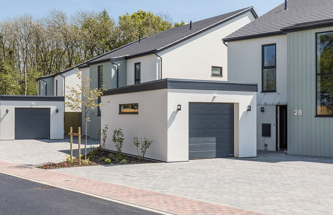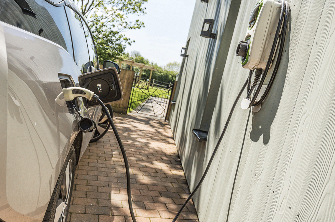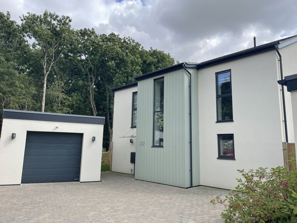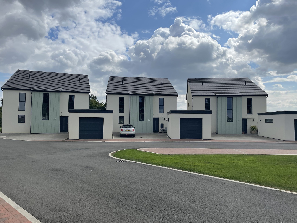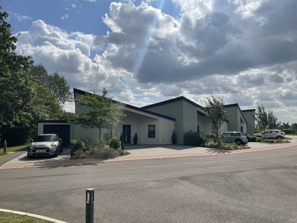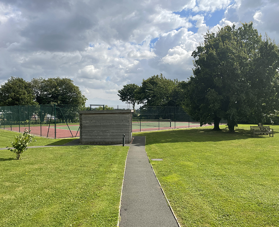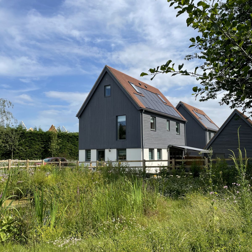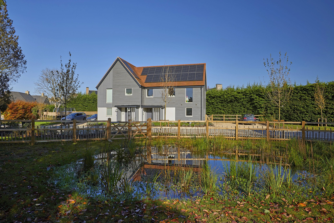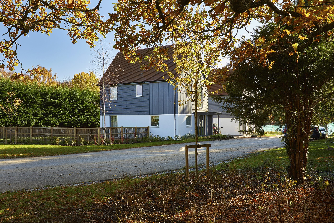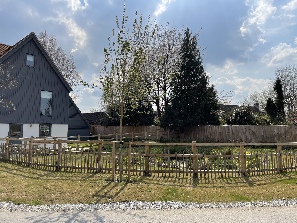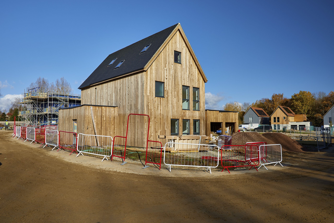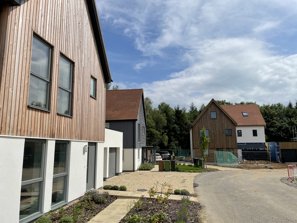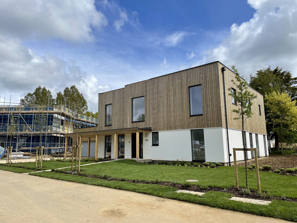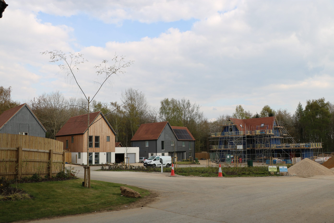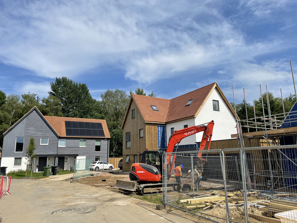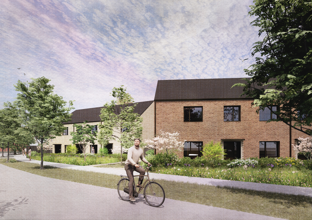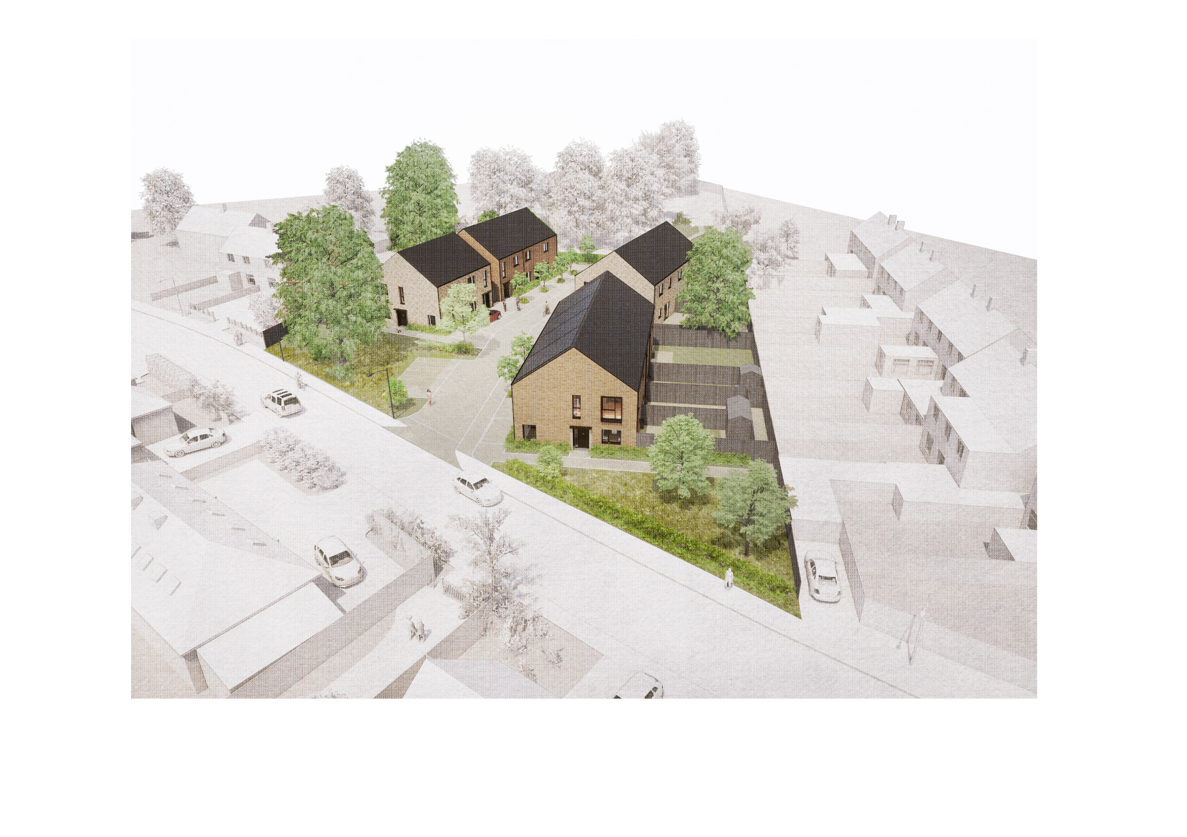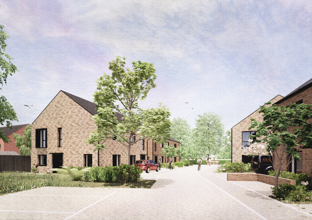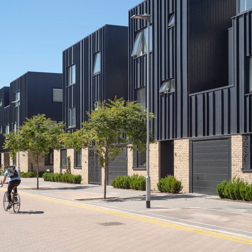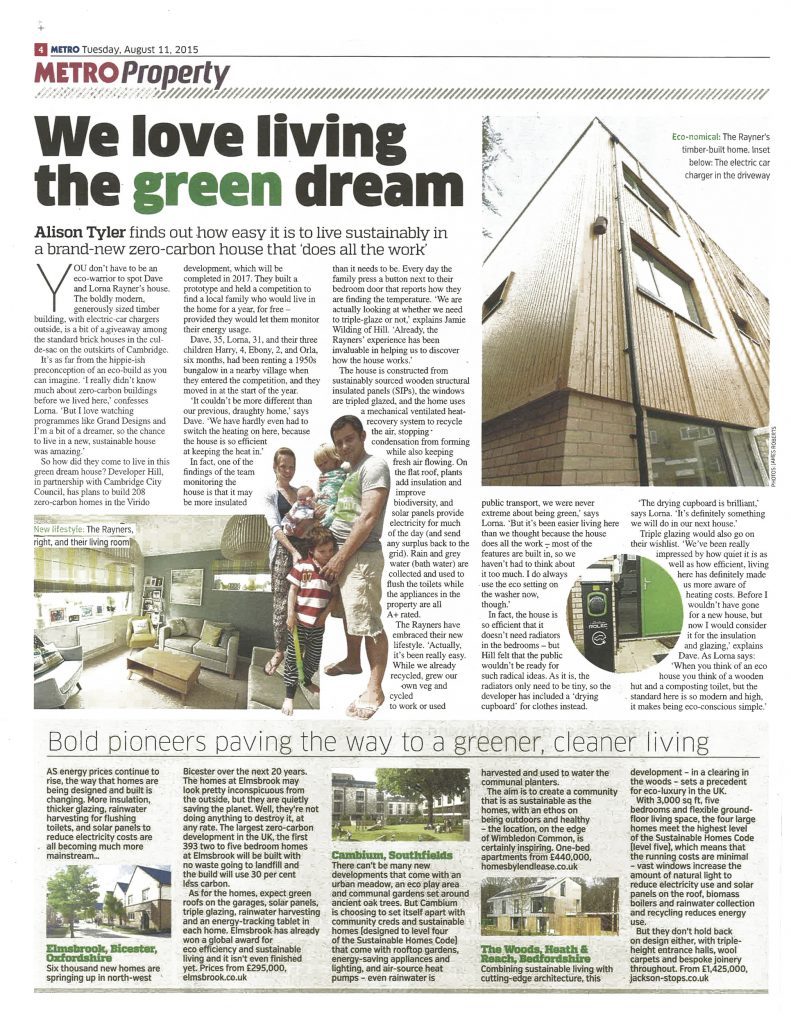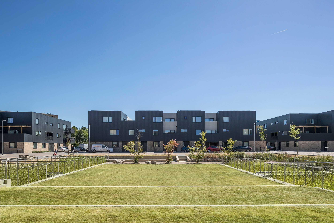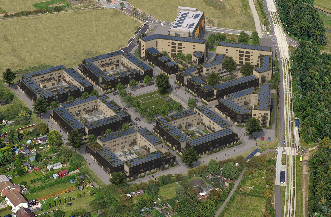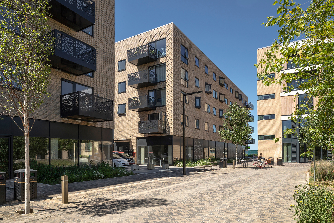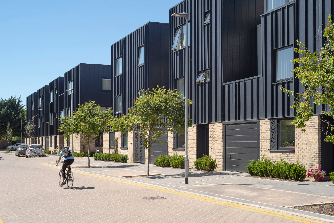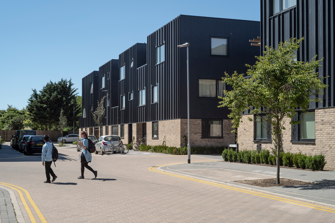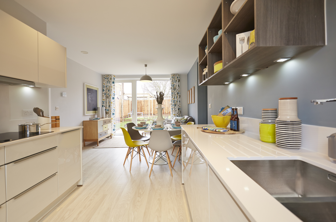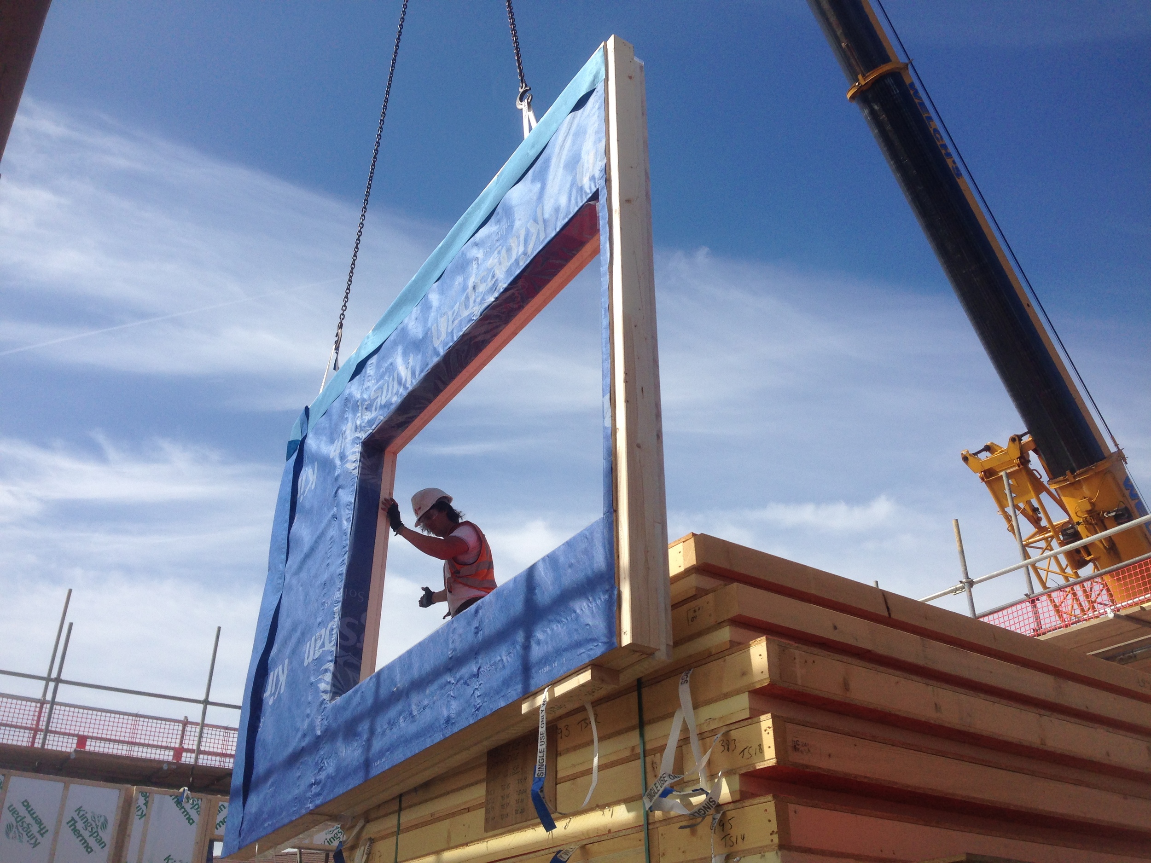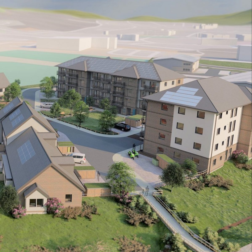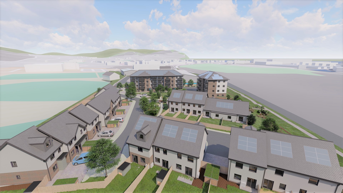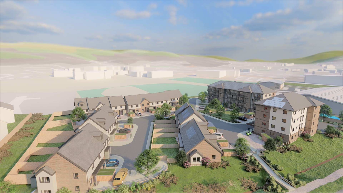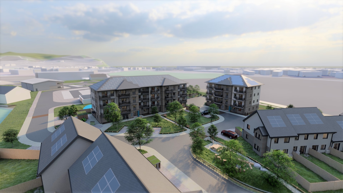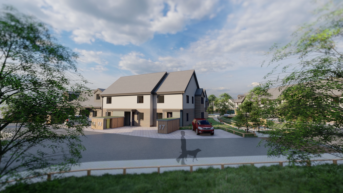A flagship shared energy retrofit scheme in a Swansea development is enabling homes to generate, store, share, and manage energy generated from solar panels across the site, following the installation of ground-breaking new energy management technology.
The Penderi Energy Project is a flagship scheme being delivered in collaboration between energy tech company and GHA/BPN member Sero, affordable homes developer Pobl Living and contractor Everwarm. The project will see 650 social rented homes in a Swansea community generating as much as 60% of their total electricity requirements, lowering energy bills for residents by up to 30% and reducing carbon emissions by as much as 350 tones per year.
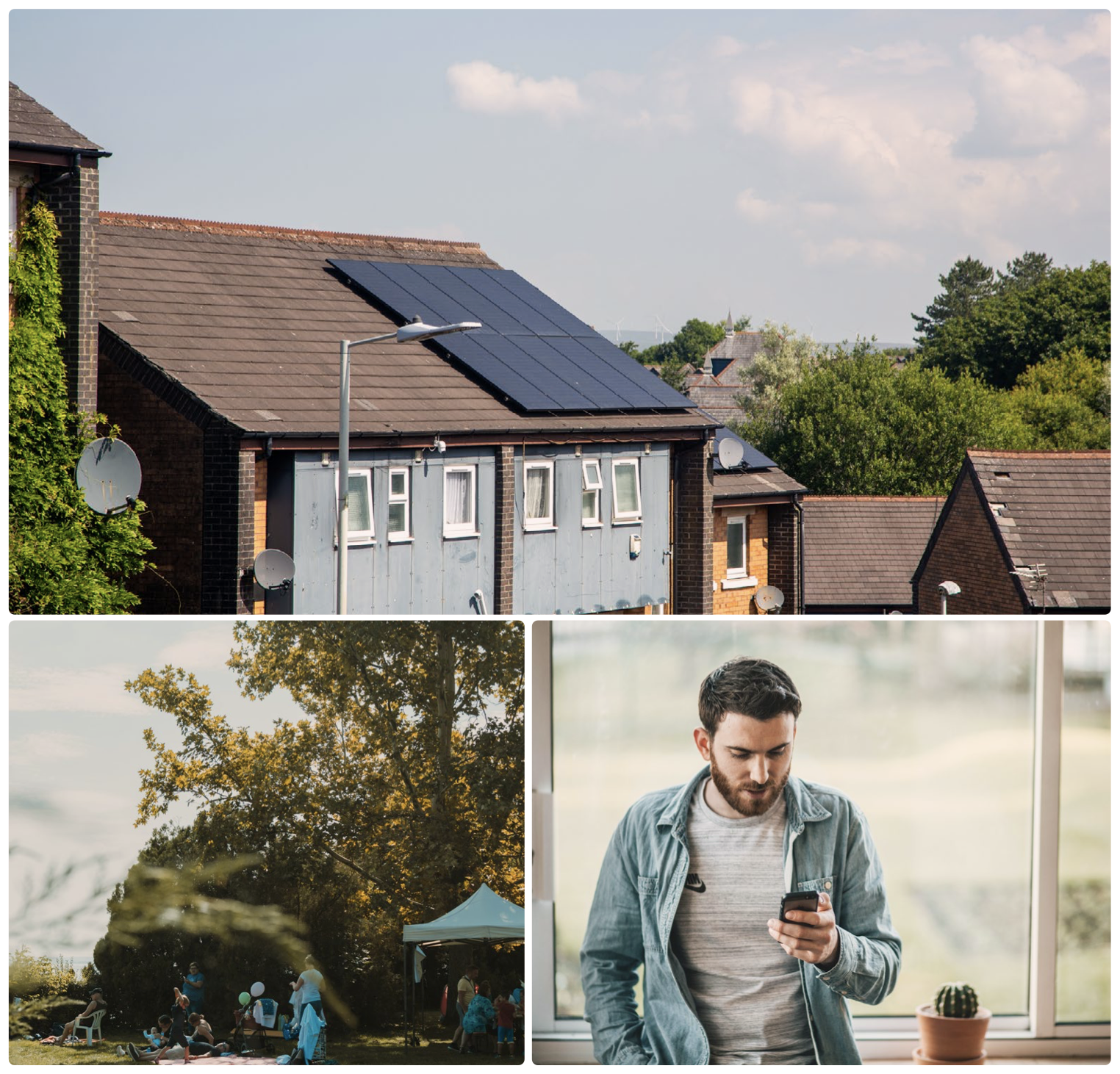
All homes across the development are being fitted with batteries and solar panels (where their roof is appropriate) that on their own provide almost 20% improvement on energy efficiency than standard building regulations.
In addition to green technologies, the homes are also being fitted with an intelligent heating management system, run by a hub called the Building Energy Engine (BEE). This allows the monitoring, measurement, and control of energy usage as well as the measurement of the internal environment of the home. Used in conjunction with the Sero Life App, residents are able to measure and manage their own energy usage, as well as forecast future energy requirements of the property based on past usage.
These state-of-the-art measurement technologies are essential components in the energy sharing scheme and will play a crucial role in future energy and cost savings.
Project manager at Sero, Anne-Marie Ratcliffe said:
“What is most innovative and unique about this project is the management of the energy being generated and the sharing scheme. The technology we have created enables everyone in the development to benefit, whether they have panels on their roofs or not. Every resident will see a reduction in their energy bills and usage.This is incredibly important given both the current climate crisis and the cost-of-living crisis.”
Pobl director of regeneration, Solitaire Pritchard added:
“The technology being used for this project allows us to not only be a responsible business when it comes to addressing climate change but also help to protect our customers from the volatile peaks and troughs that we are currently experiencing in the market.”
The energy generated from the solar panels is evenly distributed across all homes in the development and allows them to participate in a unique shared billing scheme. It also means that residents can use the energy stored at the most appropriate and most expensive times, rather than drawing energy from the grid. This energy efficiency usage allows residents to experience significant reductions on their energy bills. With one resident reporting halving the amount of money she puts in her meter each week.
The system is currently installed in 400 of the 650 homes across the community, and these are already reducing the amount of energy being drawn from the national grid. Any excess power produced by the solar panels and not stored in batteries, will be fed back into the network grid, benefitting from export tariffs when doing so.
The retrofit project, which is planned to be completed by July 2023, is helping to reduce the amount of carbon being produced by the community as a whole and by individuals within their homes, while also providing up to 60% of the community’s energy needs at any one time.
The blueprint for this retrofit project is already being used across a series of projects totaling 5000 homes in Wales and across several Registered Social landlords. This project is still in its infancy but following its success is likely to be duplicated and rolled out in more communities and developments in both Wales and the UK.
Lessons learned from the project will inform the wider spread of renewable energy technology in thousands of homes throughout the Swansea Bay City Region, as part of the £1.3bn City Deal, in the Homes as Power Stations project – subject to the approval of the UK and Welsh Governments. This would see energy efficiency technology retrofitted to 7000 homes with a further 3300 new build homes also benefitting as part of the project, which is led by Neath Port Talbot council.
