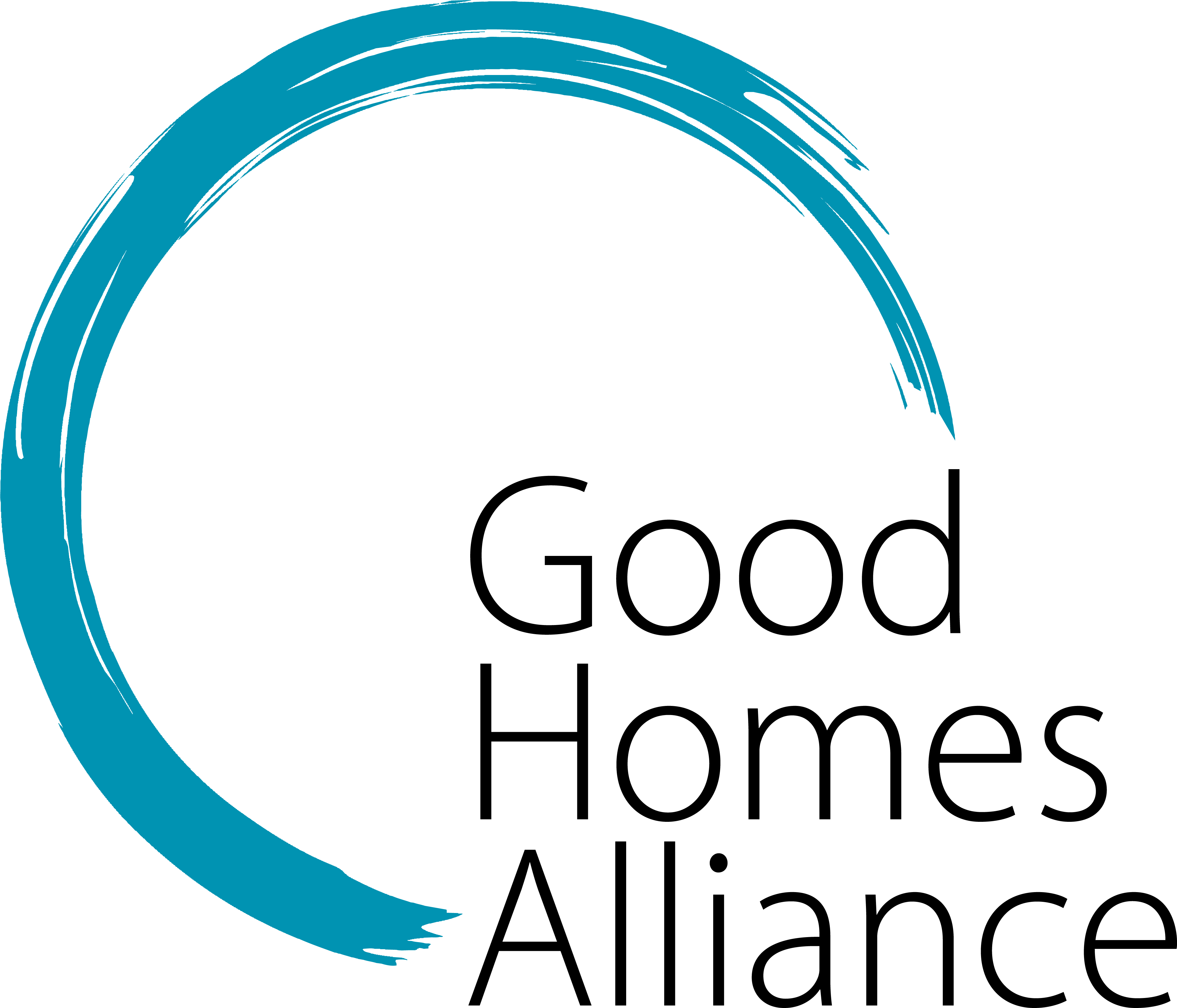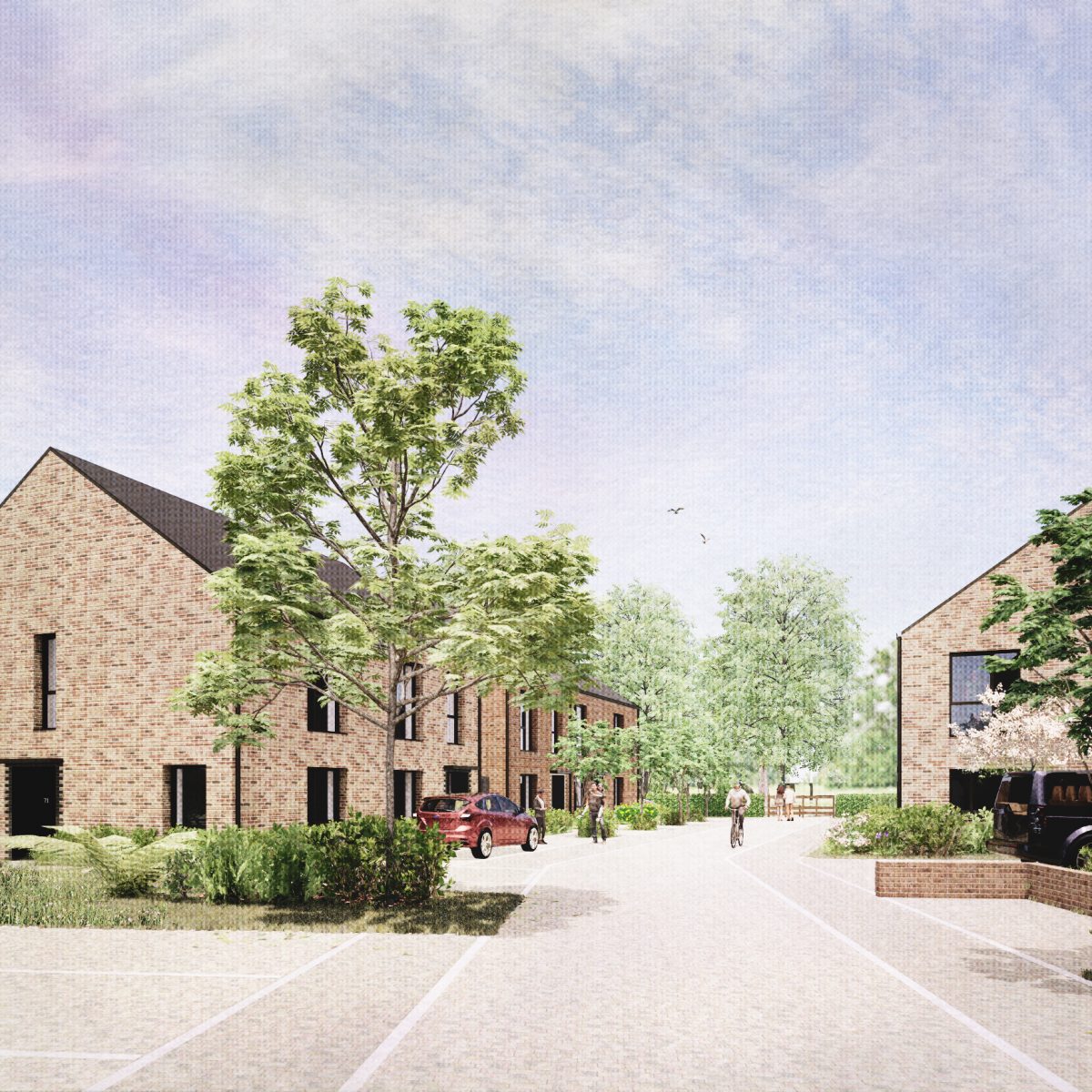Summary
Pollard Thomas Edwards has developed designs for Cambridge Investment Partnership to build 18 Passivhaus certified homes that are targeting net zero. These are spread across two small sites located within the city’s suburban fringe and both sites will be 100% affordable rent.
To optimise the designs, a range of flexible typologies were required, which have given a mix of 2 and 3-bed family homes including 2 homes specifically designed for wheelchair users. The designs use offsite timber frame construction and a kit of parts approach, resulting in the intelligent replication of components across each development.
Key information
- Client: Cambridge Investment Partnership
- Developer: Cambridge Investment Partnership
- Architects: Pollard Thomas Edwards
- Location: Cambridge
- Engineers/consultants: Pollard Thomas Edwards (sustainability), WARM (Passivhaus certifiers)
- Project type: New-build
- Number of homes: 18
- Sector: Social housing
- Key dates: 2020 planning application, completion 2022
Key facts/highlights
- The projects are the first part of a pilot of Passivhaus low-carbon homes by the city
- These have helped the council to build up confidence in delivering Passivhaus, which has now become a city-wide commitment for all new council housing
- The homes will employ a range of low carbon and renewable technologies to target the net zero standard on-site
- Pollard Thomas Edwards is currently providing architectural, sustainability and Passivhaus design services to RIBA planning stage 3
Energy performance
- Energy Use Intensity (EUI) target: 35 kWh/m²/yr (RIBA 2030)
- Space heating demand: 15 kWh/m²/yr (Passivhaus)
- Air tightness: 0.6 m³/h/m² @50Pa
- U values: (Passivhaus classic)
- Roof – 0.1 W/m²K
- Floor – 0.115 W/m²K
- Walls – 0.1 W/m²K
- Windows: U-0.85 W/m²K average, G-0.5
- Air source heat pump > 3CoP
- PV solar panels for electricity with additional thermal storage
- WWHR (wastewater heat recovery)
Whole life carbon/resource efficiency
- Embodied carbon target: 625kgCO²e/m² (RIBA 2030)
- Responsibly sourced timber for timber frame panels (off-site construction)
- Recycled newspaper insulation
- Low flow fittings and fixtures – >100 l/p/d
Materials and construction
The construction method is pre-fabricated timber panels.
EV charging
EV charging is provided for both sites.
Thermal comfort and resilience
Use of CIBSE TM59, Design methodology for the assessment of overheating risk in homes.
Access to green space and amenities
All homes have a private garden and the developments are within a suburban area with services nearby.
Biodiveristy
Both projects retain existing mature trees and will provide a biodiversity uplift of 20%.
Safety and security
The scheme complies with secured by design.
Quotes
Tom Hill, Regional Director, Hill
“The aim of this pilot scheme is to allow us to explore the delivery of cost efficient low carbon housing for the future in terms of up-front building costs, ongoing maintenance costs for as the council and low bills for residents.”
Mike Todd-Jones, Executive Councillor for Housing at the Cambridhe Council and CIP board member
“These homes will be delivered to a very high standards of environmental sustainability in and will also contribute towards our goal to be a zero net carbon council in the coming years.”
Images
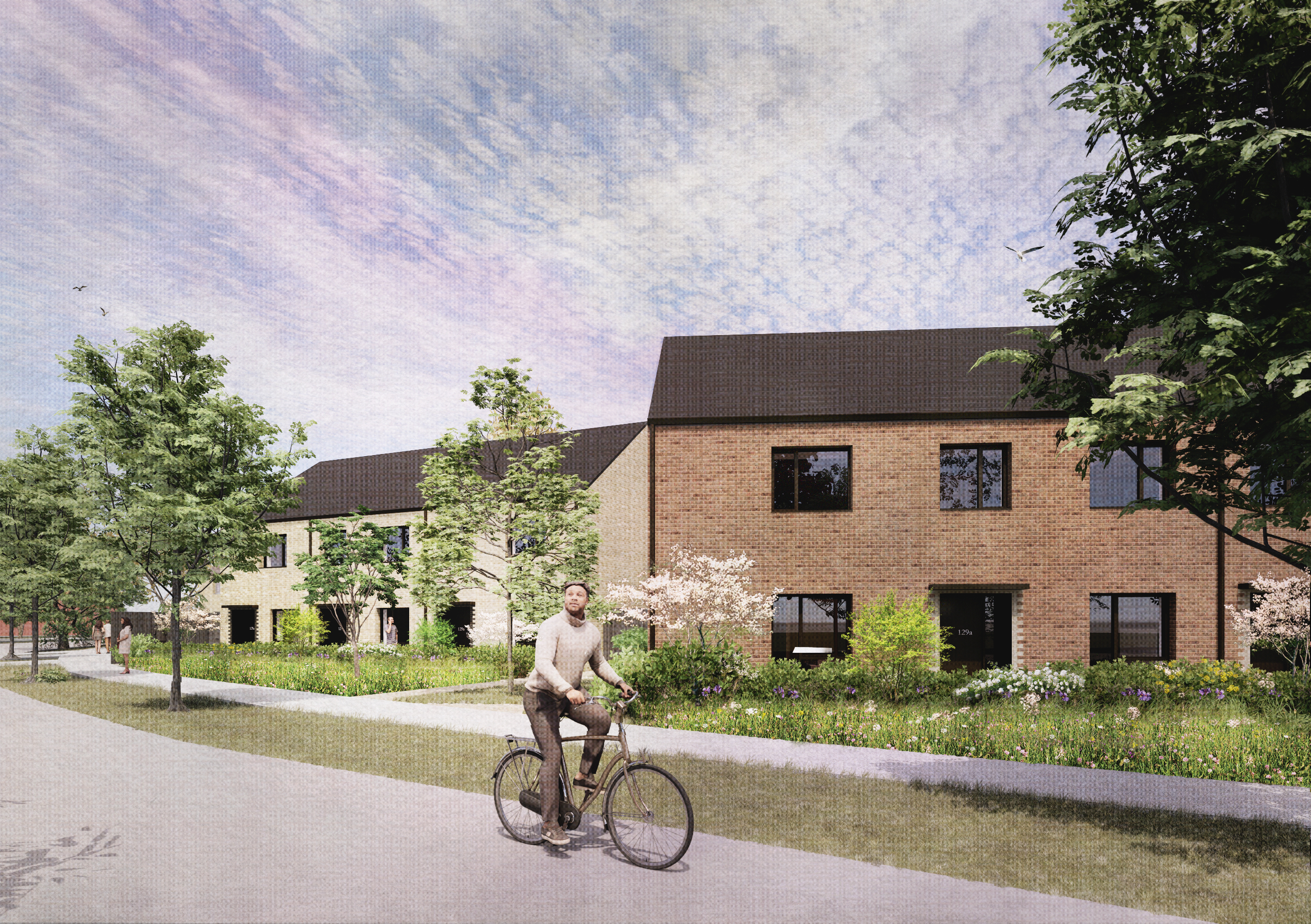
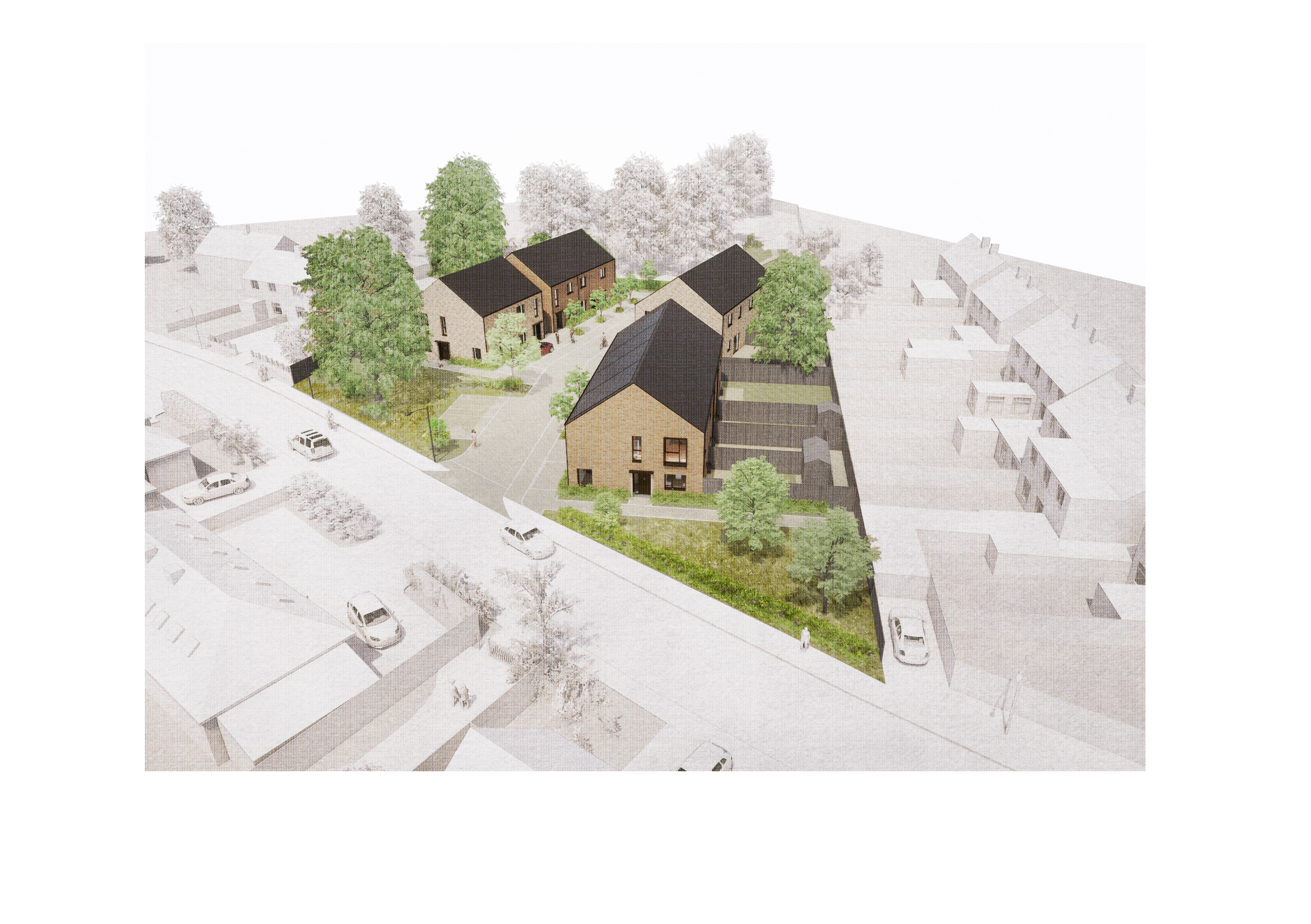
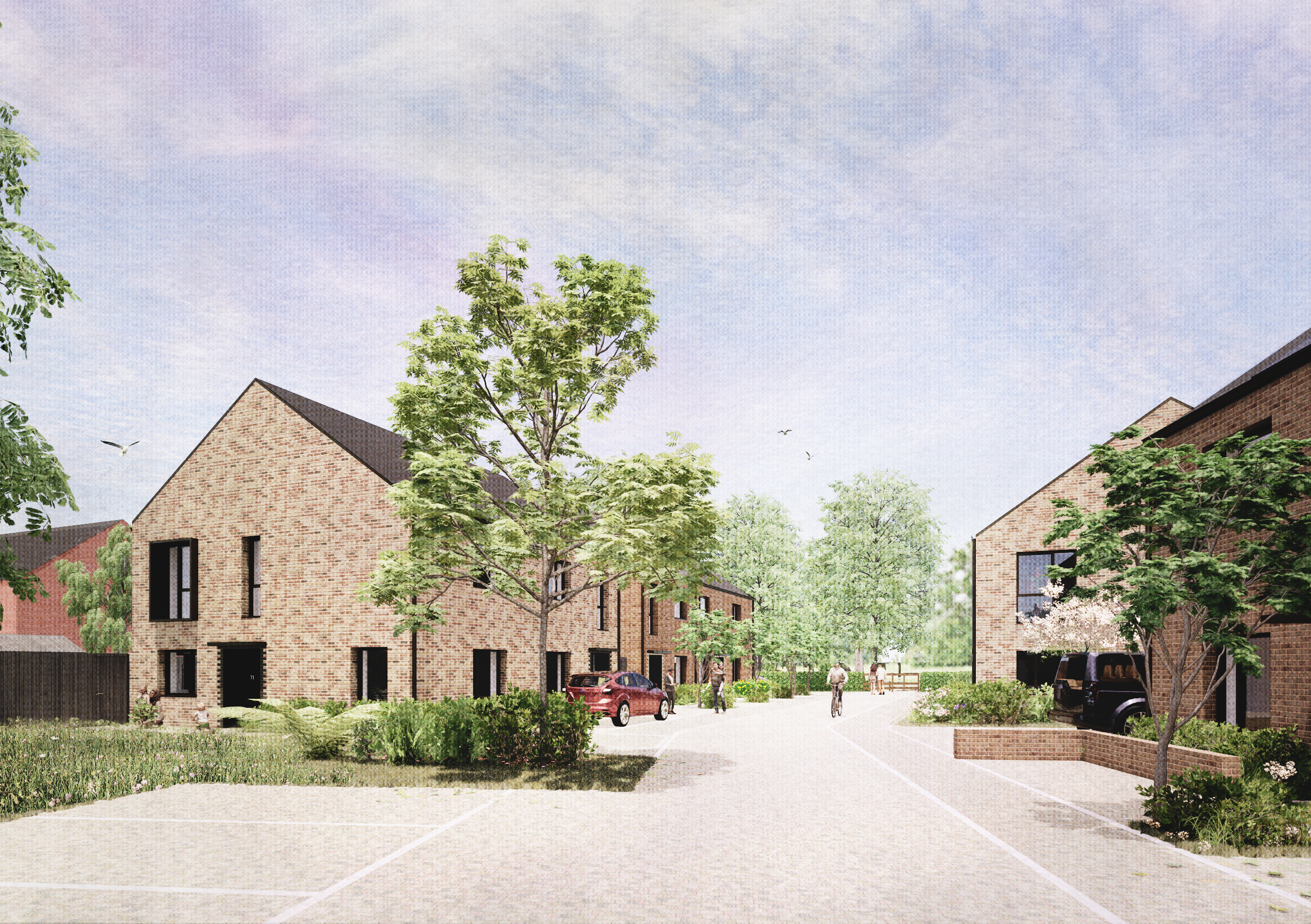
Case study kindly funded by MCS Charitable Foundation

