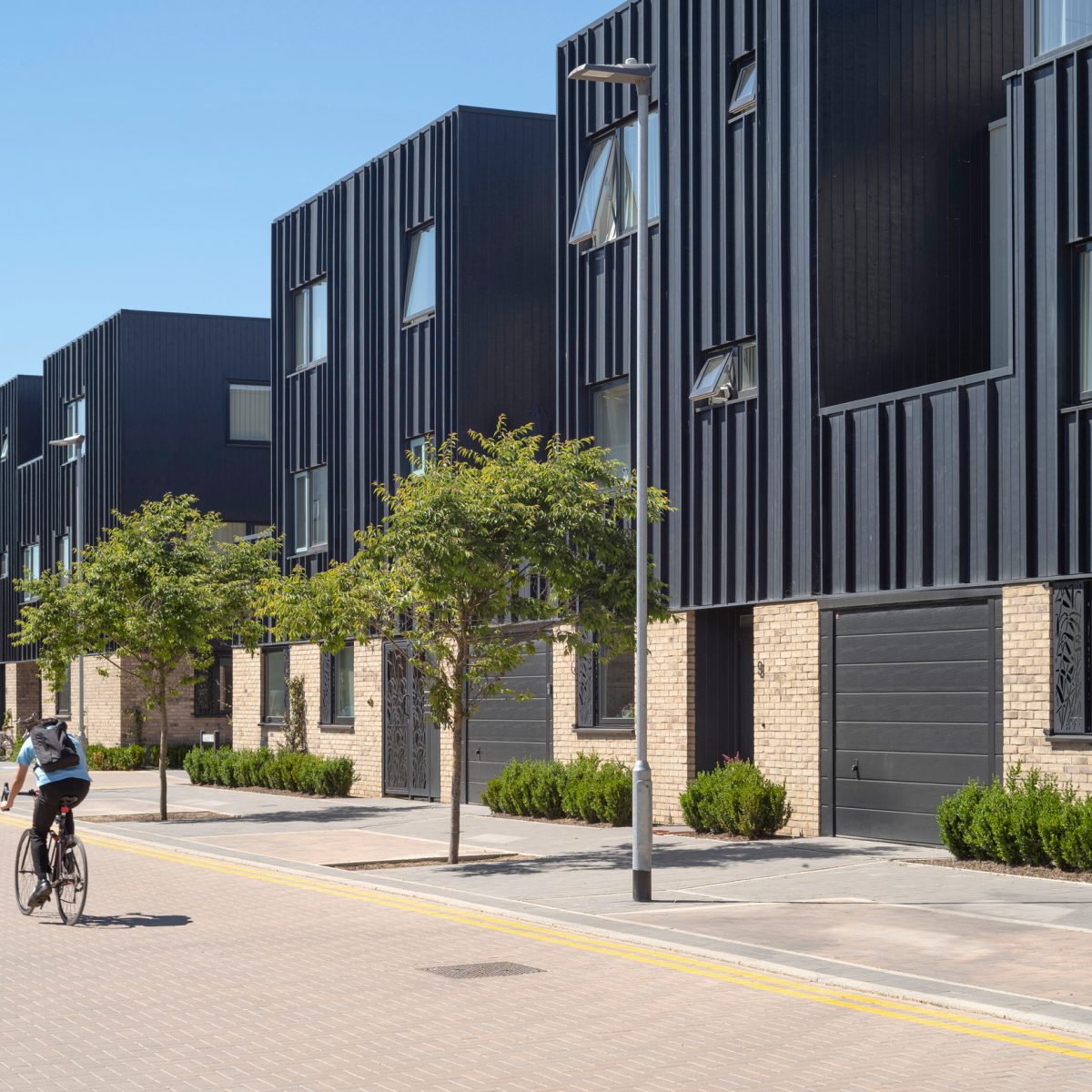Summary
This exemplar zero carbon development combines the very best in design and environmental sustainability, achieving Code for Sustainable Homes Level 5.
Within the broader masterplan of Clay Farm, the scheme created 208 new homes arranged in a grid of quads surrounding a new park at the heart of the site. Pollard Thomas Edwards provided a full service from concept to completion, including a 1 year post occupancy study with BPE that demonstrated no performance gap.
Key information
- Client: Hill
- Developer: Hill
- Architects: Pollard Thomas Edwards
- Location: Cambridge
- Engineers/consultants: AECOM (M&E and sustainability), Robert Myers Associates, Leeds Metropolitan University (BPE)
- Project type: New-build
- Number of homes: 208
- Sector: Private housing
- Key dates: Completed 2017
- Construction cost: £46 million
Key facts/highlights
- Code for Sustainable Homes Level 5
- Zero carbon (operational)
- Local timber frame SIPS and timber cladding
- Low embodied carbon
- PV solar panels
- BPE study (co-heat test by Leeds Beckett University) demonstrated no performance gap with fabric performance
- Designed with Passivhaus principles (uncertified)
Awards
- Cambridge News Award 2017: Development of the Year
- Evening Standard New Homes Award 2017: Eco-living
- London Evening Standard New Homes Award 2015: Eco-living (Virido Concept House)
- What House? Award 2015: Best Sustainable Development Silver (Virido Concept House)
Energy performance
- Energy Use Intensity (EUI): 70 kWh/m²/yr (RIBA 2025)
- BREEAM (non-domestic): Excellent
- Fabric Energy Efficiency (FEES): 39 and 46 kWh/m²/yr
- Air tightness: 1.5 m³/h/m² @50Pa
- U values:
- Roof – 0.1 W/m²K
- Floor – 0.1 W/m²K
- Walls – 0.12 W/m²K
- Door – 0.62 W/m²K
- Windows – 0.9 W/m²K average
Building performance evaluation has demonstrated that Virido has no thermal performance gap. Leeds Beckett University technicians measured the performance gap between the design and as-built heat transfer coefficient (the measure of how much energy is needed to heat the home). The Virido concept homes outperformed all the homes previously tested by the University and the performance gap measured was within the margin of error of the test, proving no measurable performance gap.
Concept house trial
In 2014, prior to the construction of Virido, the innovative technologies were trialled in a concept house. A family lived rent and bill free for 12 months in return for providing regular feedback on the performance of the sustainable initiatives featured in their homes.
The team worked with Leeds Beckett University to test and gather feedback in order to improve features in the wider Virido development to suit the family lifestyle. Through this heating bills were reduced by an average of 64% with some of the changes adopted including:
- Adapting MVHR specifications to make them more effective and quieter
- Modifying glazing to reduce the potential of overheating in summer
- Including a clothes drying cupboard rather than the initial plan of a low-level heater with rapid ventilation
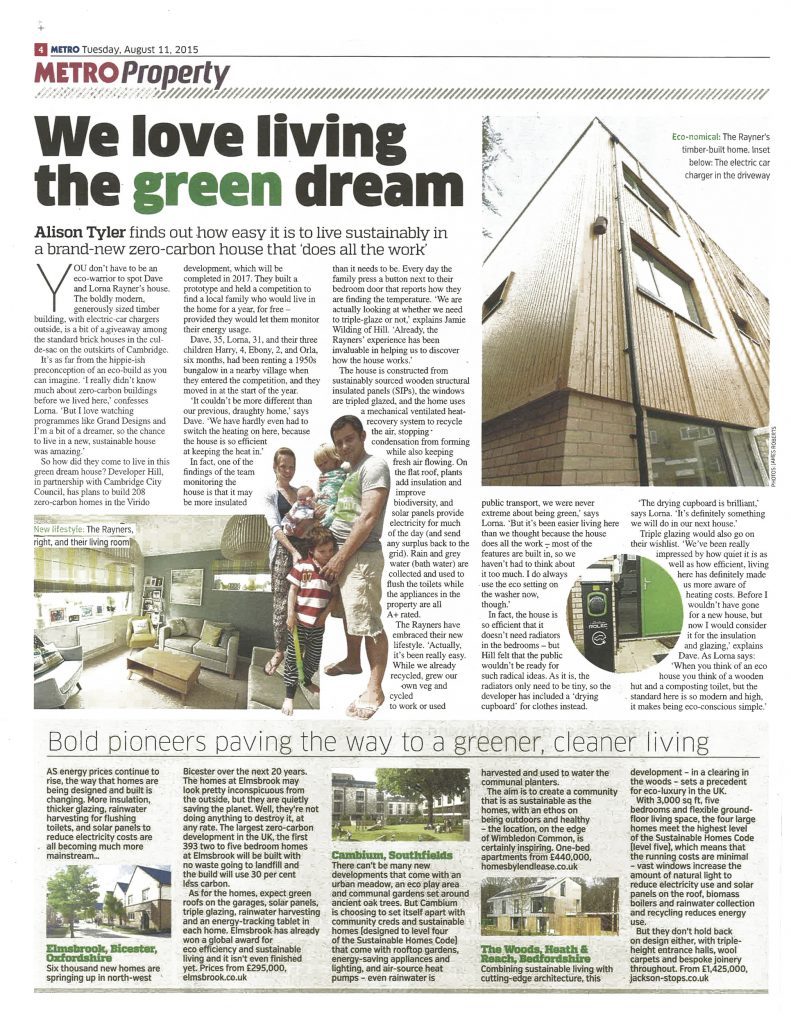
Whole life carbon/resource efficiency
- Use of BES 6001, Responsible Sourcing of Construction Products
- Timber frame construction
- Rainwater harvesting
- SuDS
- External taps use non-potable water
Materials and construction
- The homes feature SIPs timber frames with timber ‘Keboney’ cladding
- Concrete foundations
- Green biodiverse roofs throughout
- Apartments on-site are concrete frame to support timber SIPs
EV charging
There is EV charging around the site.
Thermal comfort and resilience
- SAP overheating test – passed
- Glazing was modified after the initial 1 year BPE period to reduce the potential of overheating in summer
Access to green space and amenities
Every home has private outdoor space, in the form of balconies, gardens or roof terraces. In addition to this, there are communal gardens.
Safety and security
The scheme complies with secured by design.
Inclusive living
- Adheres to part M of building regulations
- Meets requirements of lifetime homes
Quotes
Laura Raynor, Virido concept house resident
“Our year spent at the Virido Concept House has been eye opening and when we move into our new home, we are looking forward to adapting it to incorporate some of the features that have been so helpful this year.
For example the drying cupboard, used for drying clothes, is incredibly handy to have when you’re doing lots of washing and uses much less electricity than a conventional drier. “We are also going to take full advantage of the garden and put in a vegetable patch, which has been great this year for showing the kids where their food comes from. It will definitely be sad to leave, but we’re keen to apply everything we’ve learnt to our new home which is close to our family and friends.”
Cllr Kevin Price, Executive Councillor for Housing, Cambridge City Council
“a shining example of how the public sector can lead excellence in quality design and sustainability”.
Further information and images
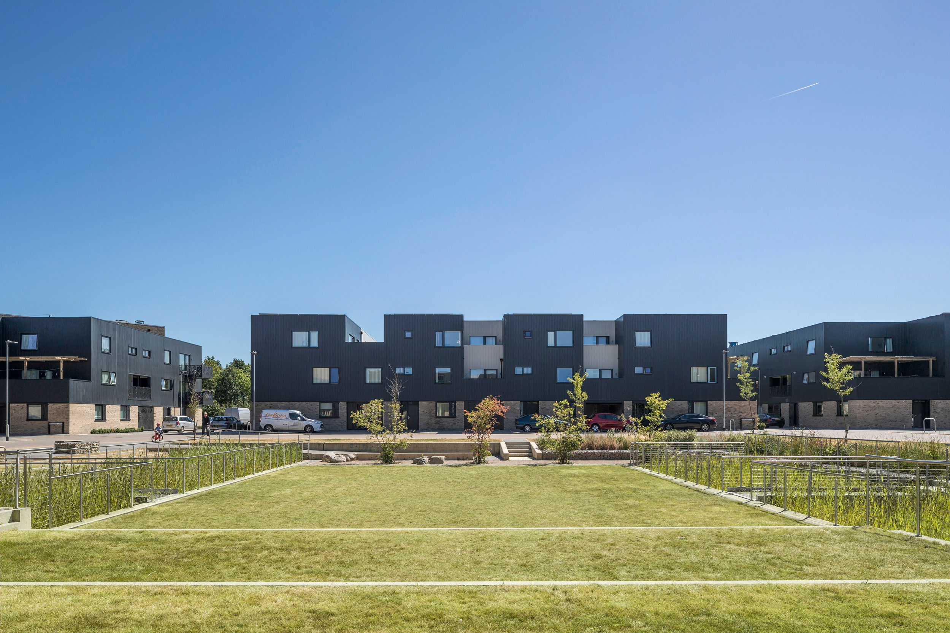
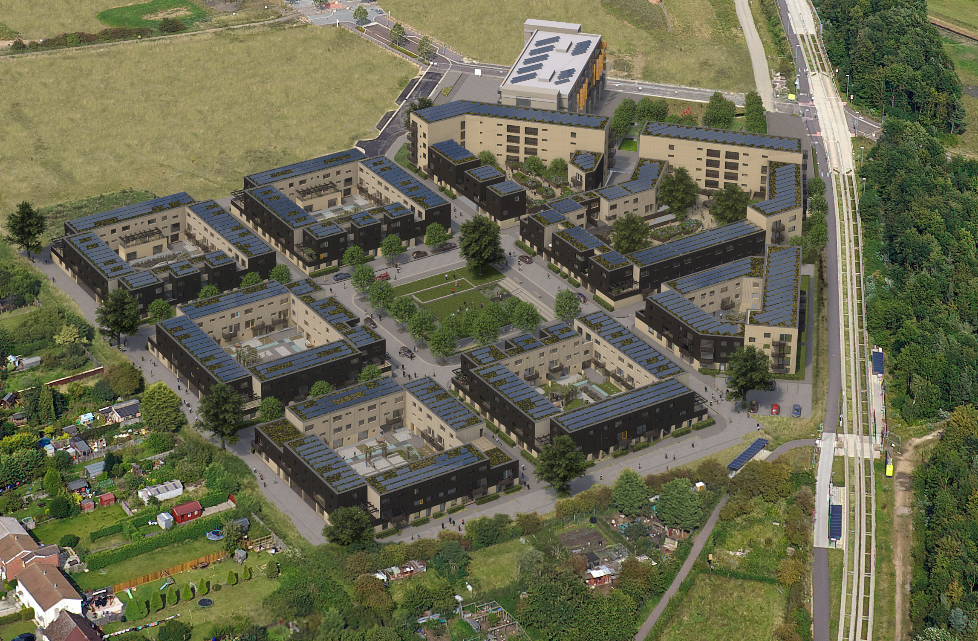
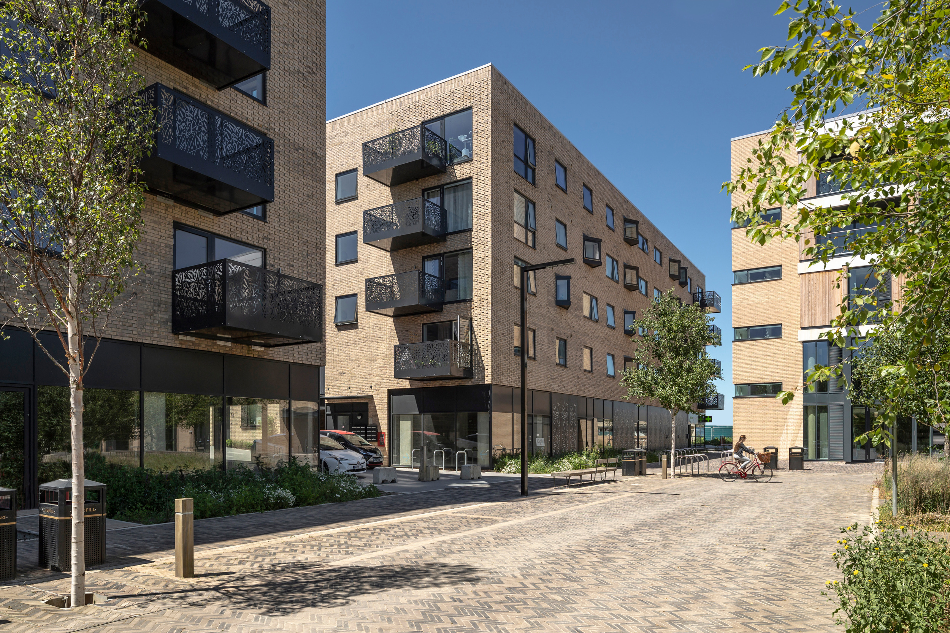
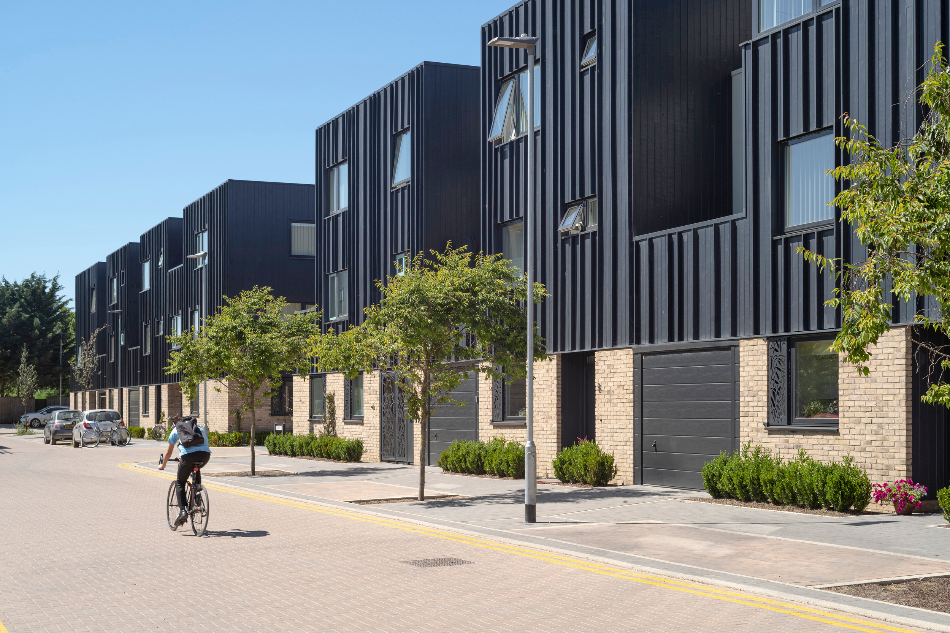
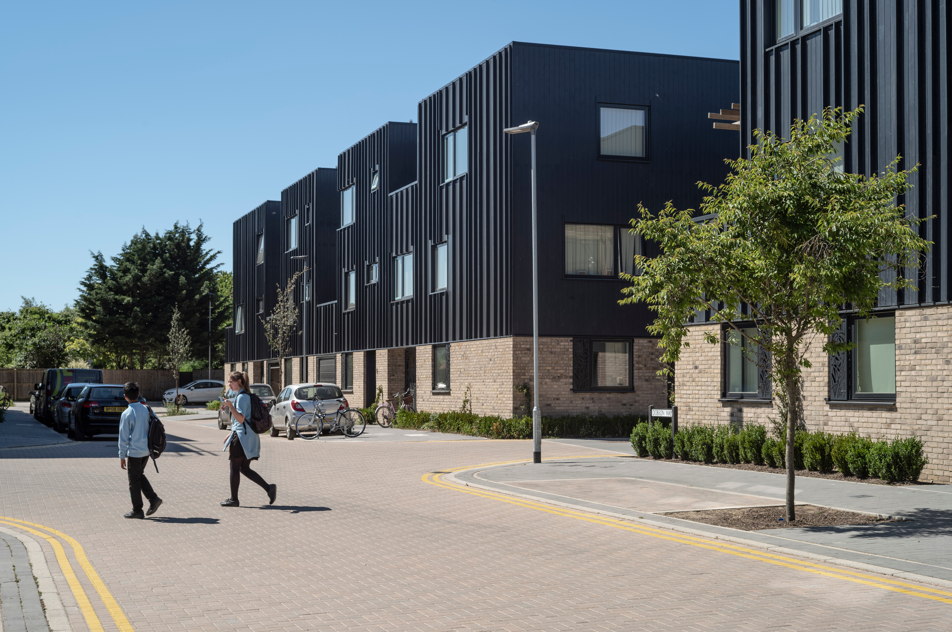
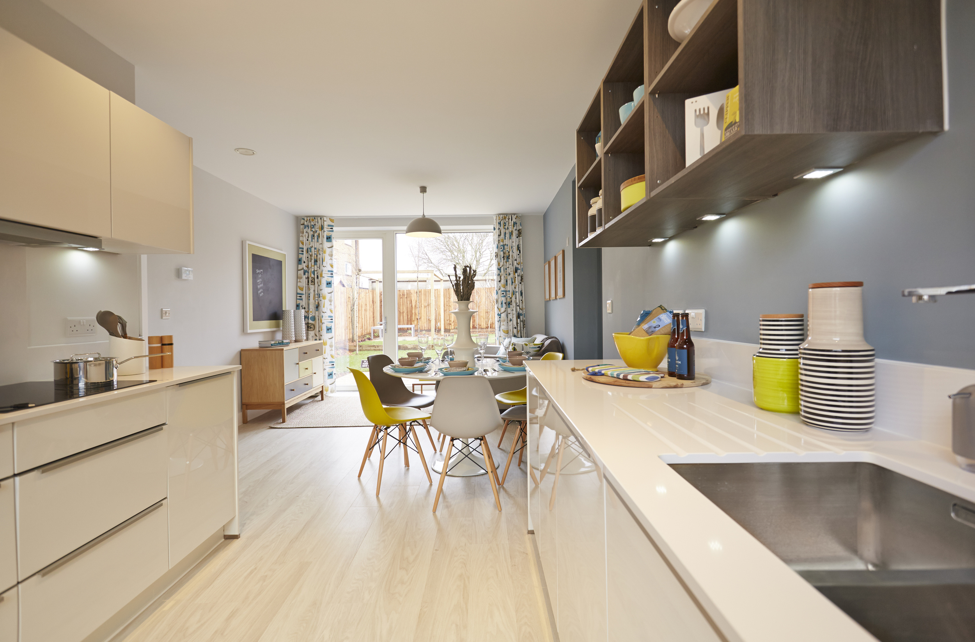
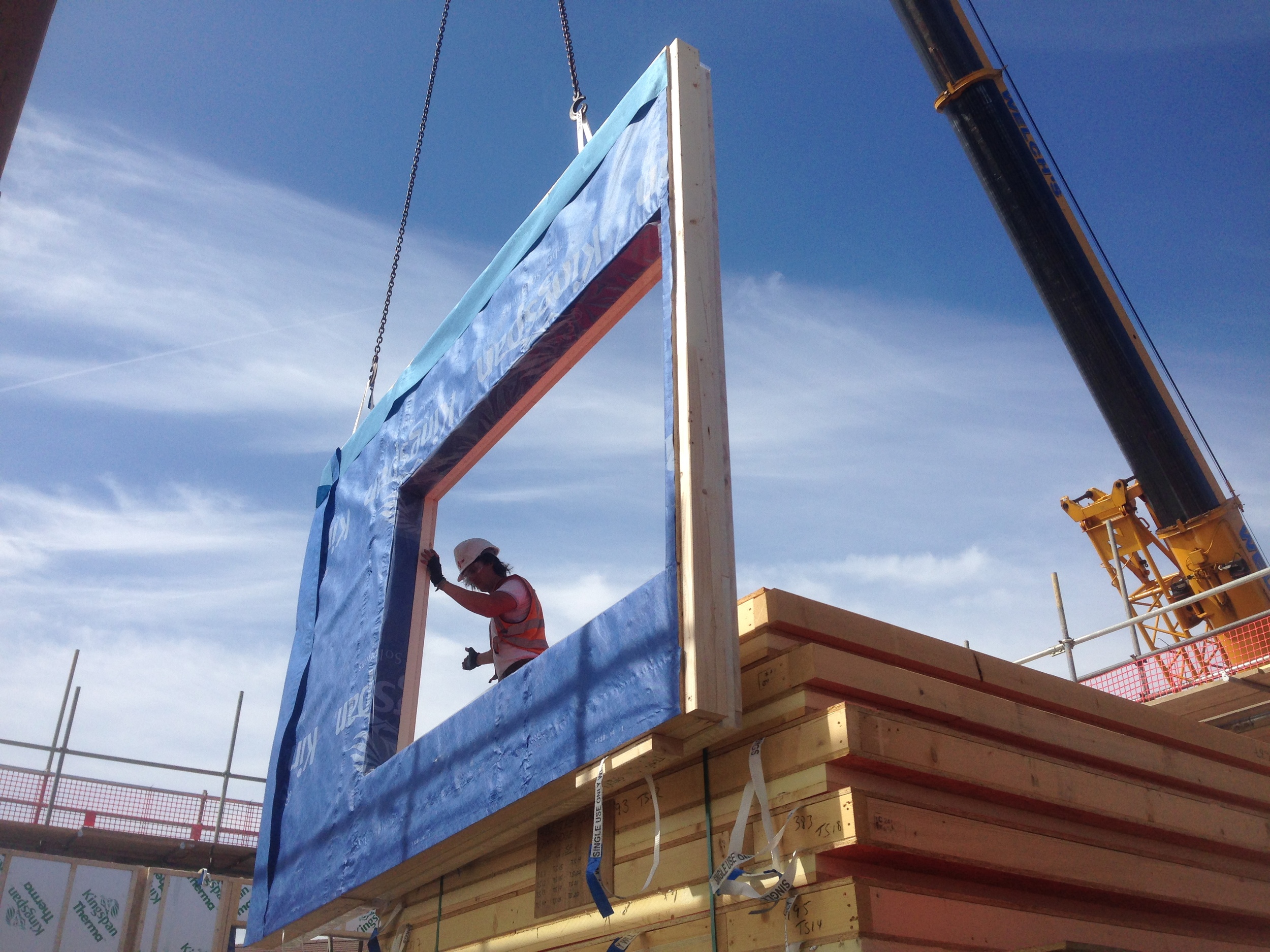
Case study kindly funded by MCS Charitable Foundation


