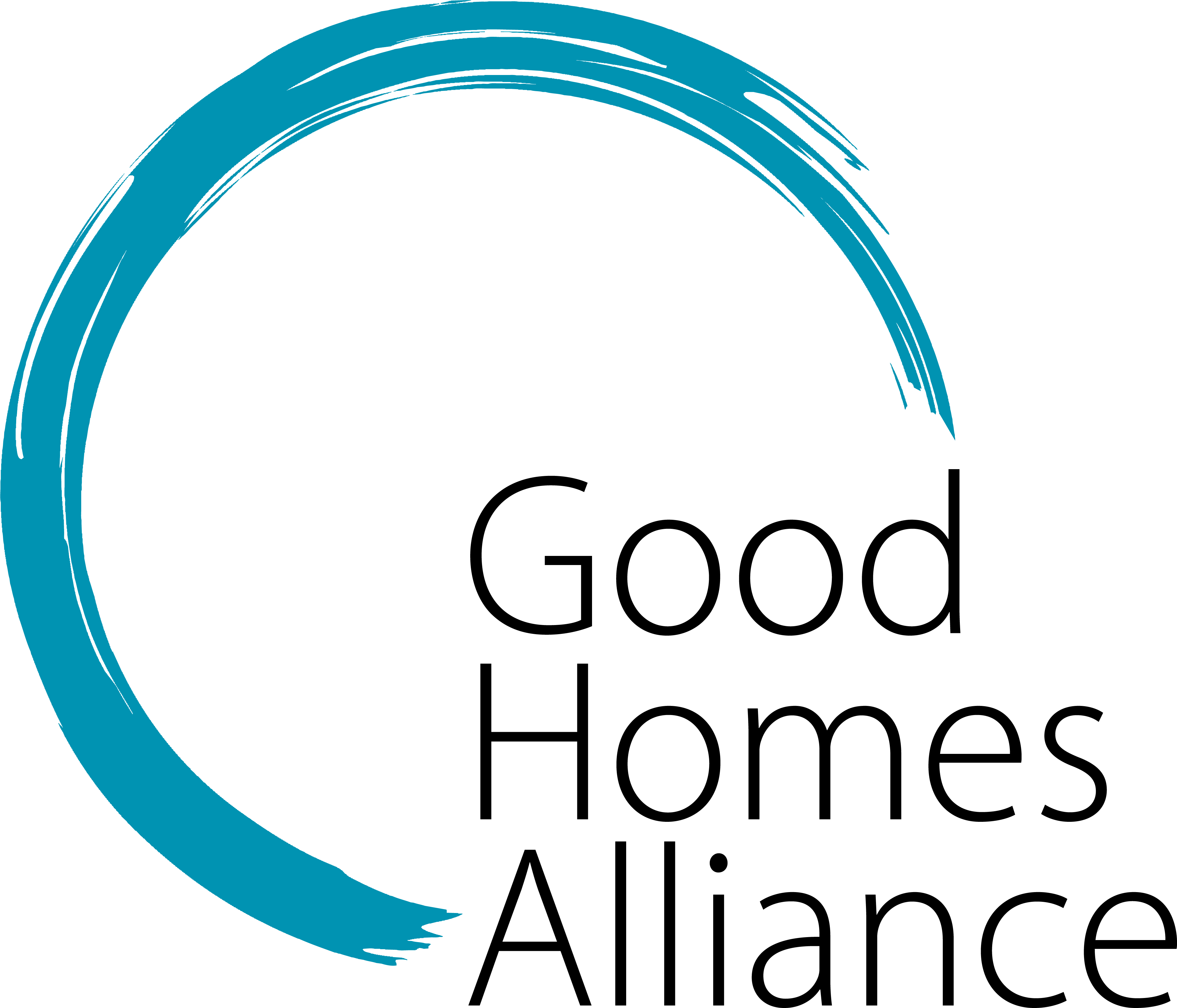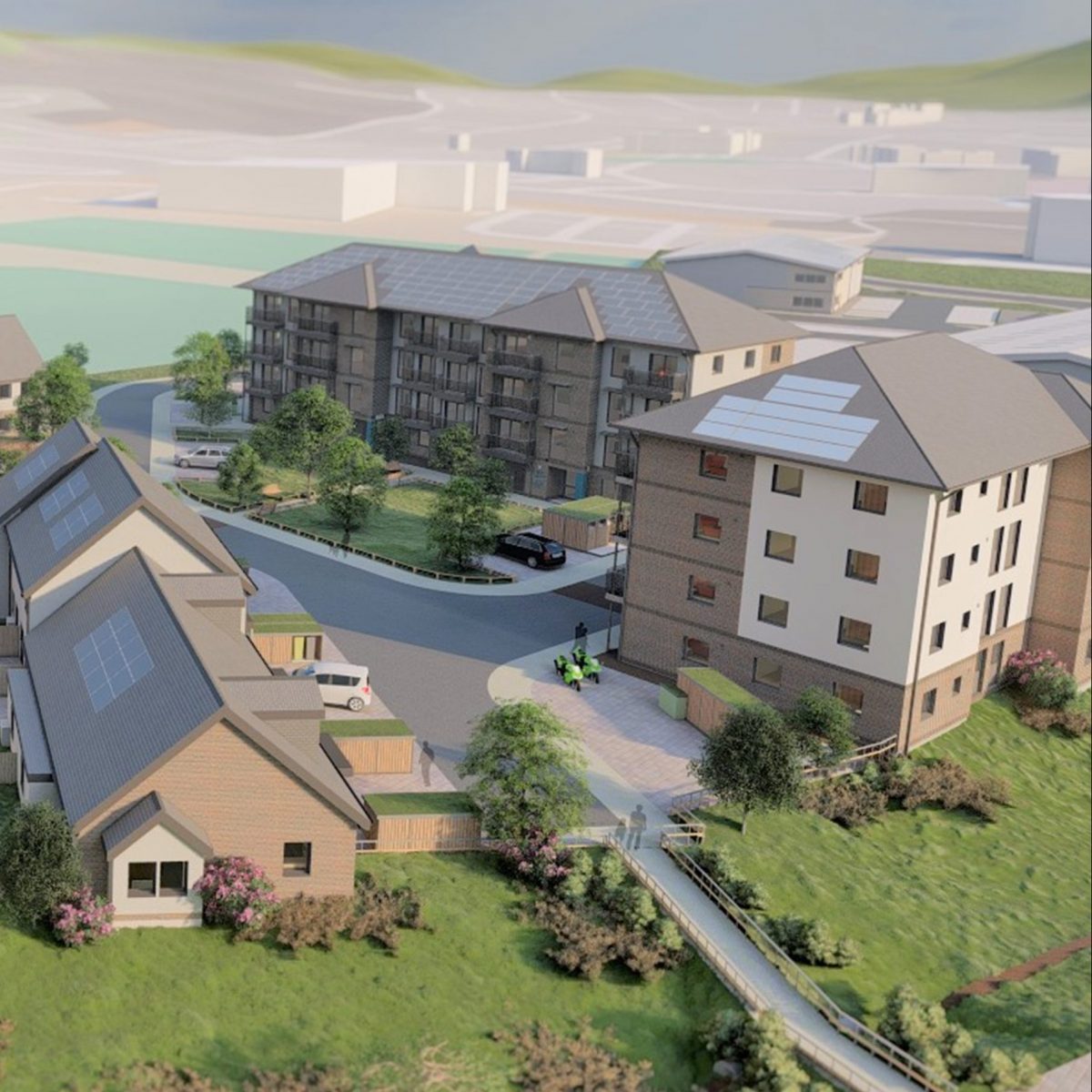Summary
A scheme of 54 new zero carbon in operation homes, all with affordable rent for Somerset West & Taunton Council.
Due to start on site winter 2021, the project has ambitious energy performance targets, working towards the LETI definition of net zero. Low carbon technologies including PV panels, thermal storage with smart controllers and air source heat pumps will be installed with 100% of predicted total operational energy generated on site.
Key information
- Client: Somerset West and Taunton Council
- Developer: Somerset West and Taunton Council
- Architects: Mitchells/APG Architecture
- Contractor: Classic Builders (SW) Ltd
- Location: Minehead, Somerset
- Engineers/consultants: Hydrock/GCP/Expedite Engineers
- Employers agents: Gates Consultants
- Principal Designer: Gates Consultants
- Clerk of Works: Gates Consultants
- Project type: New-build
- Number of homes: 54, ranging from 1-4 bed
- Sector: Social Housing
- Key dates: Pre-construction services agreement commences August 2021, Start on site Winter 2021, Completion Summer 2023
Key facts/highlights
- Ambitious targets, using LETI definition of net zero
- Zero operational carbon through the use of low carbon technologies
- Monitoring data will be taken and analysed by University of Bath
- High performance insulation and glazing
- Air tightness <1 m³/h/m² @50Pa
- Accessible units
- All units are affordable rent
Energy performance
- 100% of predicted total operational energy generated on site via solar PV
- Energy Use Intensity (EUI) target: <35 kWh/m²/yr (LETI)
- Space heating demand target: <15 kWh/m²/yr (Passivhaus)
- U value targets:
- Roof: <0.10 W/m²K
- Ground floor: <0.10 W/m²K
- Walls: <0.13 W/m²K
- Windows: 0.80 W/m²K (triple glazing), g-value 0.50-0.60
- Air tightness target: <1 m³/h/m² @50Pa
- Performance gap mitigated with employment of energy and carbon consultant
Monitoring data will be collected by the main contractor, with the University of Bath (Department of Architecture and Civil Engineering) who will collect and analyse the data.
Whole life carbon/resource efficiency
- Embodied carbon target: <500kg CO²e/m²
- Environmental Product Declarations (EPD) required for all building elements
- 30% if materials are reused
- 50% of materials are reusable
- Green Euro water labels for hot water outlets
The main contractor will undertake pre and post-construction review of the associated embodied carbon emissions related to the development through data gathering on-site. This will be verified by Hydrock, post-completion.
EPD will be used to verify embodied carbon content of at least the substructure, frame and upper floor, post-construction. Where available for other building components, this will be also be incorporated into the post-construction embodied carbon assessment.
Materials and construction
- Porotherm block system, a modern clay brick with virtually dry construction
- Permarock Brick Slip System
- Permarock render cladding system RAL 9002
- Aluminium balcony frame with aluminium floor and perforated balustrade RAL 5025
- Natural roof slate
- UPVC fascia, guttering and rainwater hoods in black
EV charging
All houses will have EV charging points, with up to 8 communal charging points for apartment units.
Thermal comfort and resilience
CIBSE AM11, compliant Dynamic Thermal Modelling to assess overheating following CIBSE TM59, Design methodology for the assessment of overheating risk in homes.
Access to green space and amenities
- Balconies or terraces for all flats
- Gardens for each house
- Communal space with play area, landscaped bunds and attenuation pond
- The site is 50m from the bus stop
- Amenities including hospital and town centre between 5 and 15 minutes walking distance
- Cycleway connection from the site
Inclusivity
3 units are designed to be wheelchair accessible.
Images
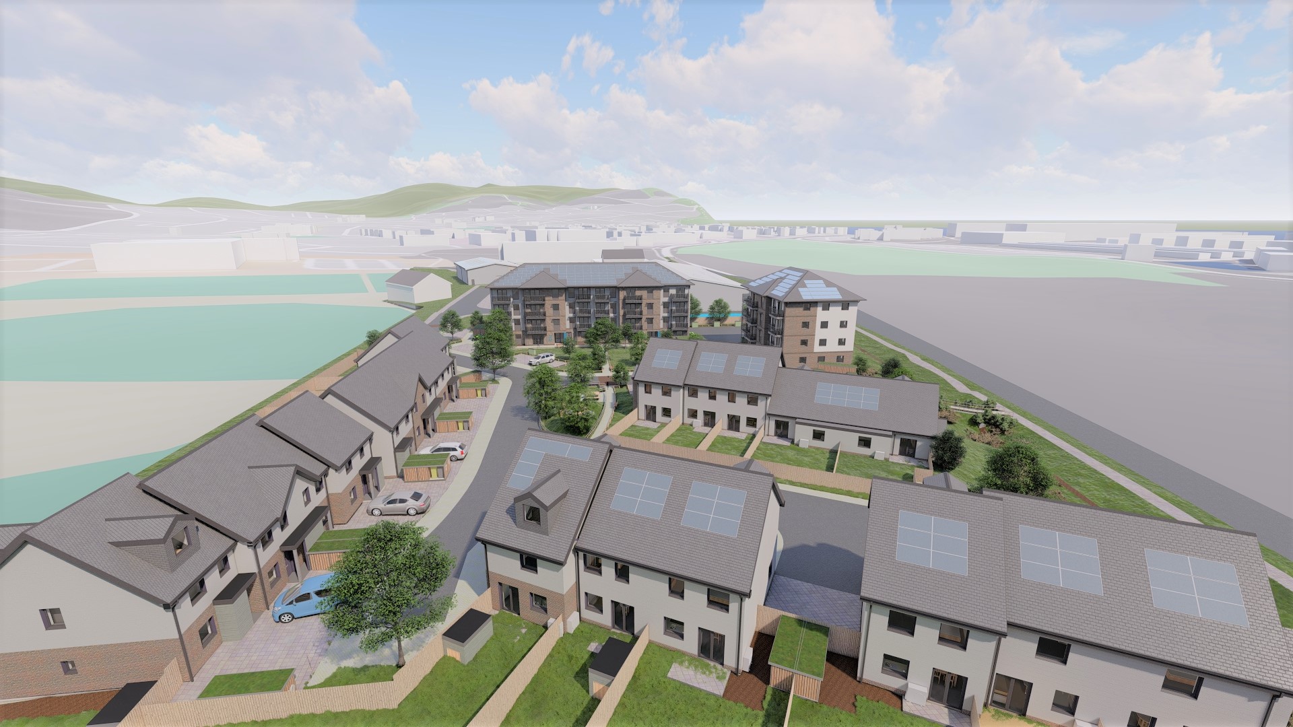
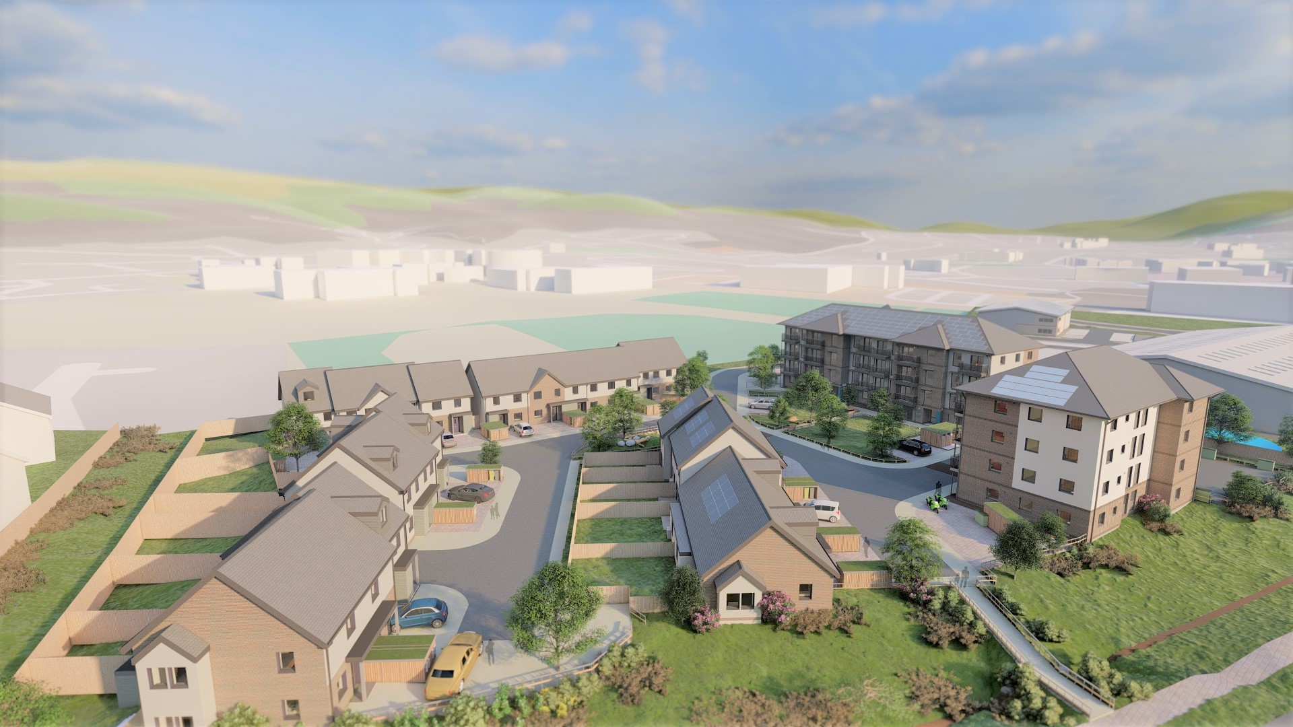
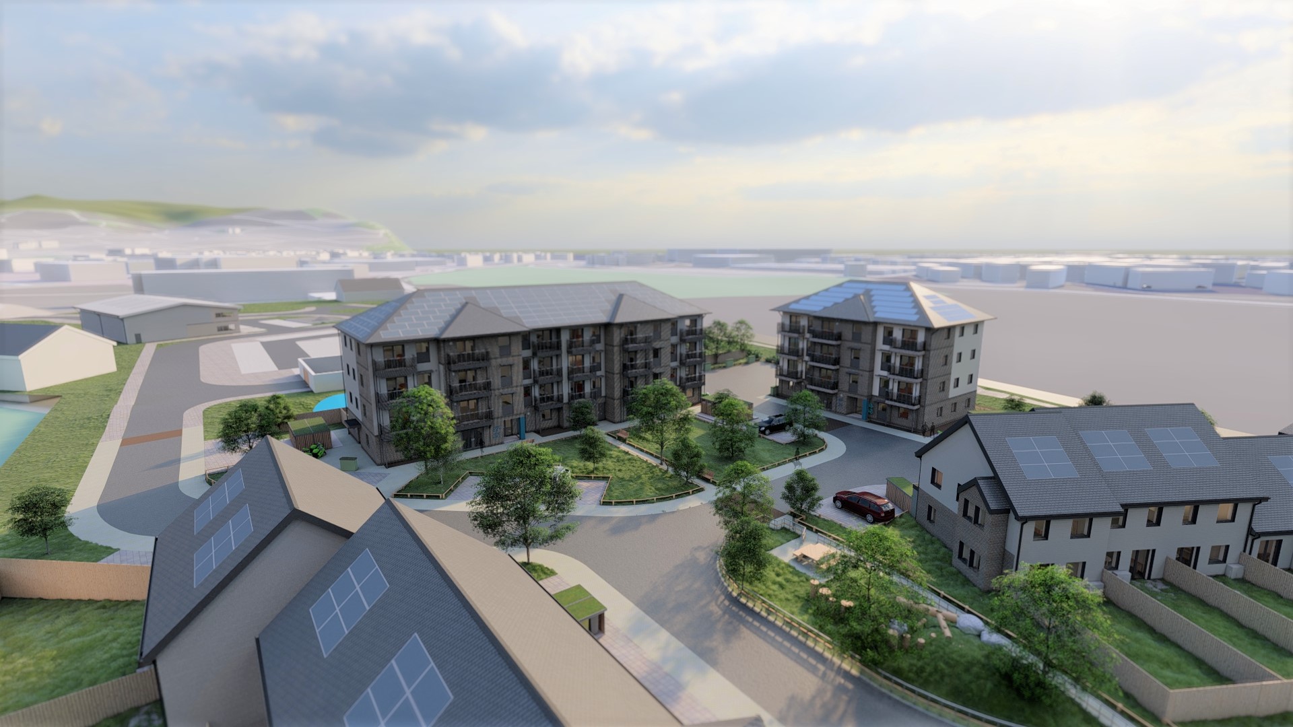
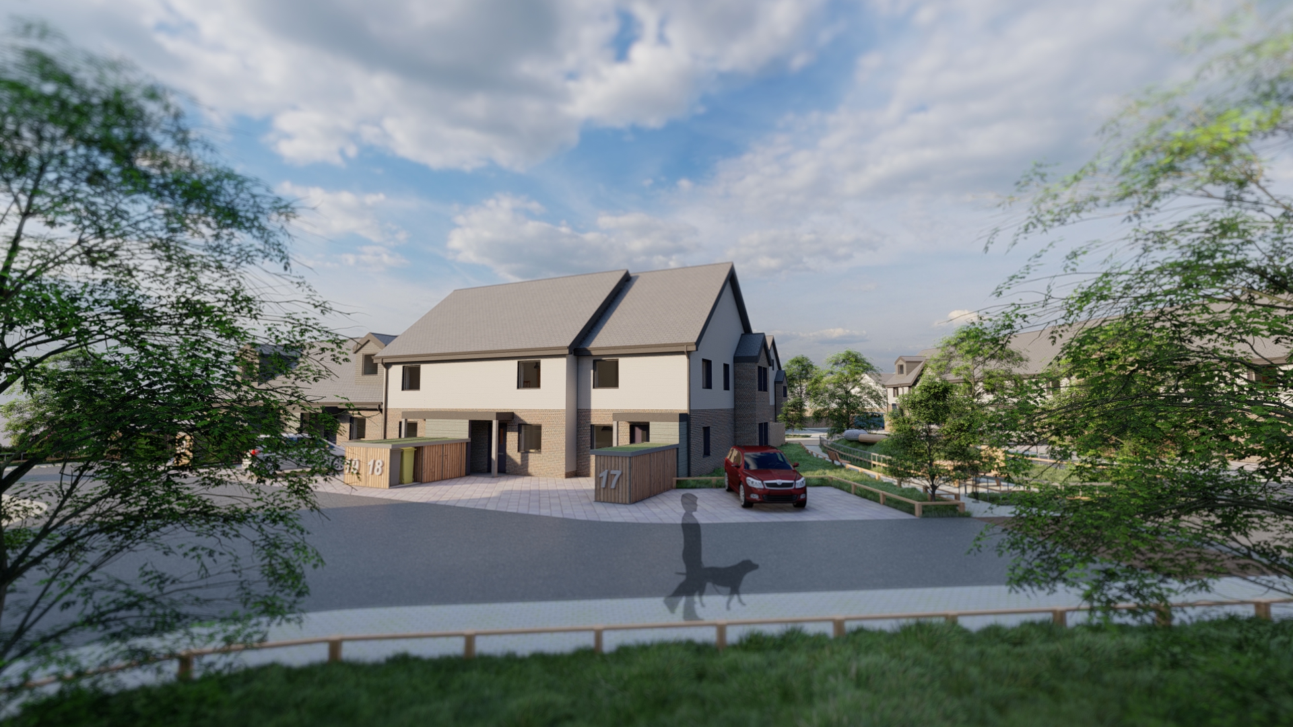
Case study kindly funded by MCS Charitable Foundation

