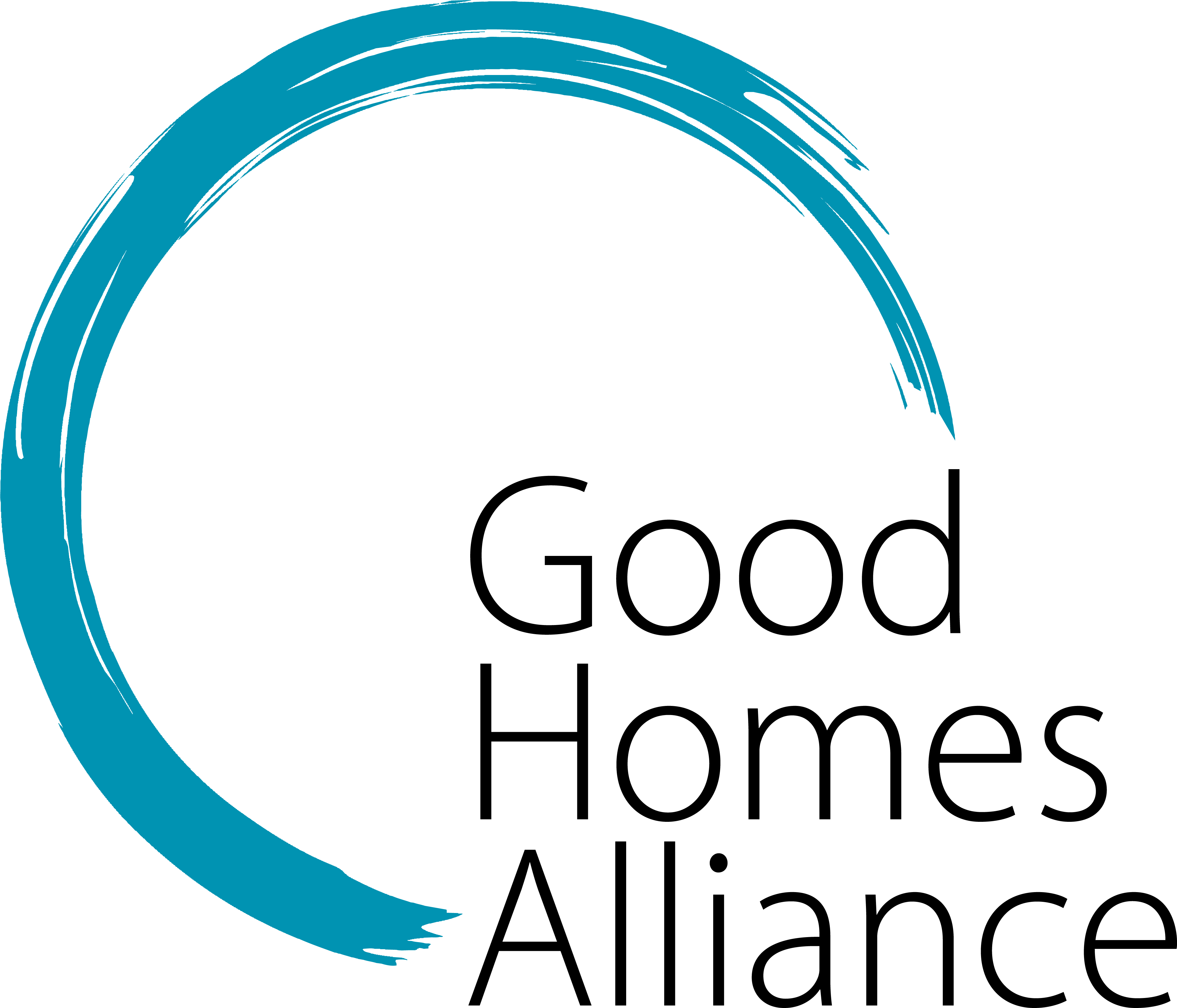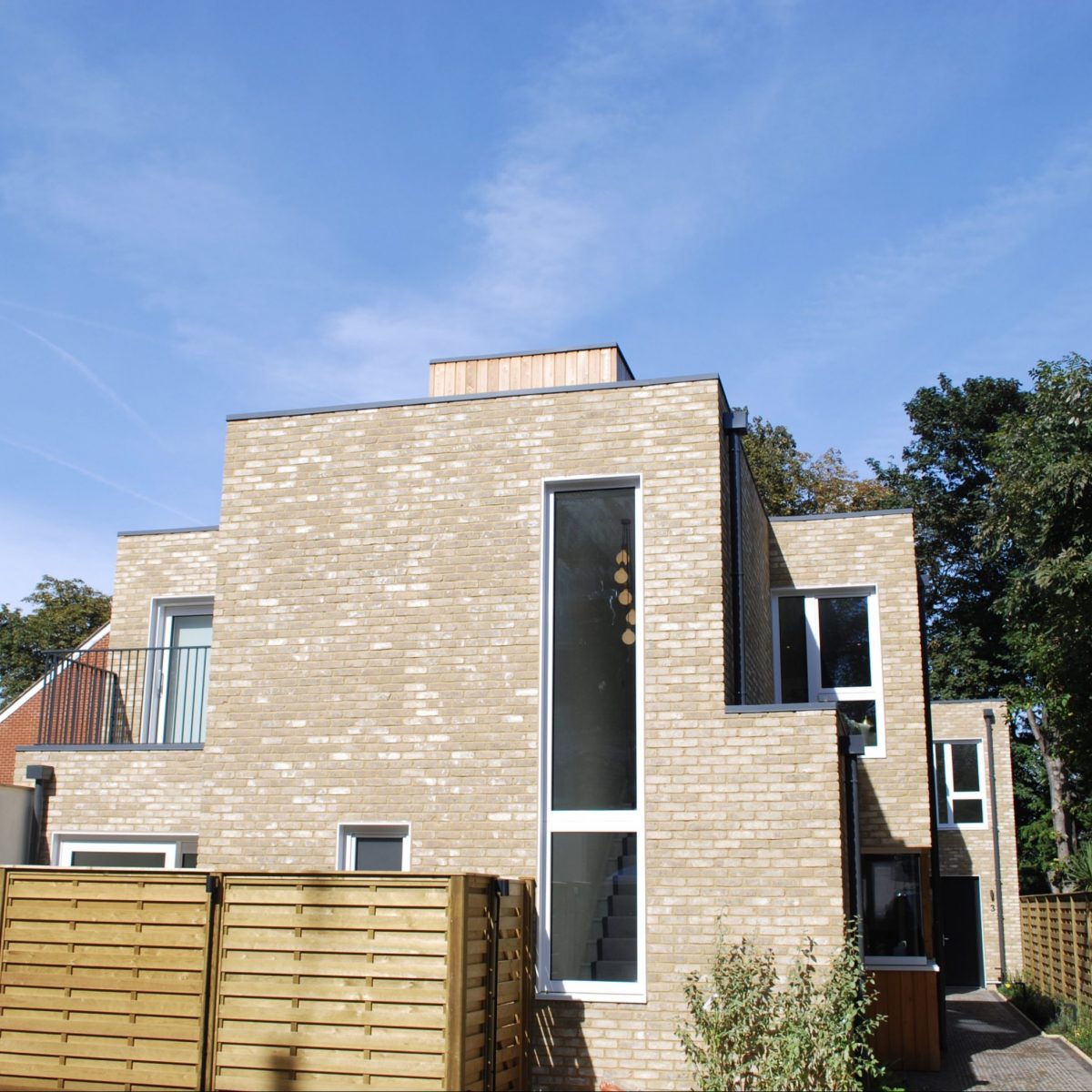Summary
Featuring three low carbon homes, this development is the first of its kind in Crouch End (North London), with each house achieving a very low space heating demand.
With an ultra-low energy approach at its heart, these homes offer an extremely well insulated and airtight building envelope, triple glazed windows and a Mechanical Ventilation Heat Recovery (MVHR) system providing a constant supply of fresh and filtered air. In addition, the heating system, powered via an air source pump, combined with a thermal store, provides low-cost low-energy heating and hot water.
These homes have been designed to exceed the London Plan minimum space standards. They have been planned with flexibility, accessibility and comfort in mind, with particular regard to future wheelchair users.
Key information
- Client/developer: PointSix Developments Ltd
- Contractor: Naked House
- Architects: Palmer Lunn Architects
- Location: Crouch End, London
- Project type: New build
- Number of homes: 3
- Sector: Private residential
- Key dates: Completed June 2021
Key facts/highlights
- Panelised timber frame construction manufactured off site using MMC
- Designed using Passivhaus principles
- Space heating demand of 18 kWh/m²/yr
- EV charging points for each unit
- Use of technology including MVHR, air source heat pumps and thermal store cylinder
- Specifying non-toxic and natural building materials
- Considered design for family living including private gardens and off street parking
Energy performance
- Space heating demand: 18 kWh/m²/yr (PHPP calculation)
- Dwelling Fabric Energy Efficiency (DFEE): 42.3 kWh/m²/yr
- U values:
- External walls – 0.13 W/m²K
- Roof – 0.12 W/m²K
- Ground floor – 0.09 W/m²K
- Air tightness: 0.6 ACH
- Zehnder ComfoAir MVHR system
- Vaillant Arotherm 11kW Air Source Heat Pump
- Friwa modulating hot water system with circulation system
Materials and construction
- Pre-fabricated timber frame system using FSC certified softwood, ensuring minimal on-site material wastage
- Build cost just over projected cost of £1720/m²
- This project went slightly over budget due to site challenges and COVID-19
- Timber windows and doors
- Low VOC paint specified
- Carpets made from 100% wool
- Engineered oak flooring
EV charging
Each unit is provided an EV charging point.
Thermal comfort and resilience
Passivhaus Planning Package (PHPP) modelled overheating at 2-9%.
Access to green space and amenities
Each house has its own private garden space. Two of the three houses also have roof terrace areas and green roof areas.
Safety and security
- New build – part Q compliant (PAS24 windows and doors)
- Secure gated development
- There is proximity controlled lighting to all communal areas and there are no scaleable walls
Scalability/buildability
The project makes use of an offsite manufactured construction process. Rapid on-site assembly of airtight insulated superstructure and external finishes with the installation of the full house kit, including windows and doors and roof covering is undertaken by the factory’s own installation team.
The factory is certified to ISO9001 and ISO14001 standards, ensuring a full production quality control system and environmental standards.
Further information and images
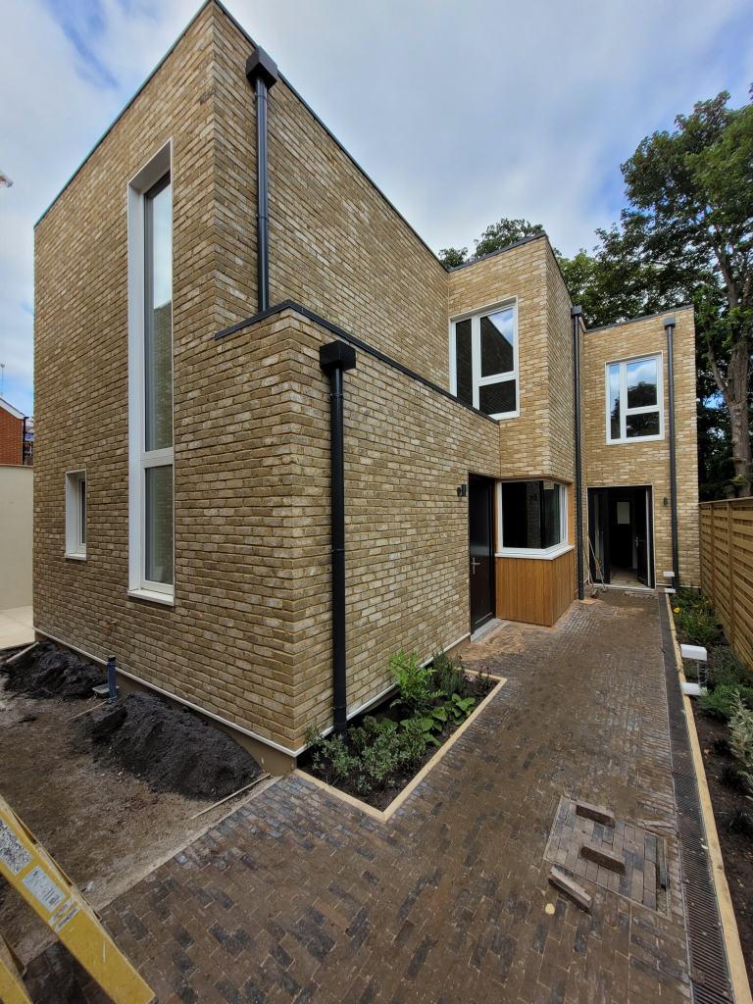
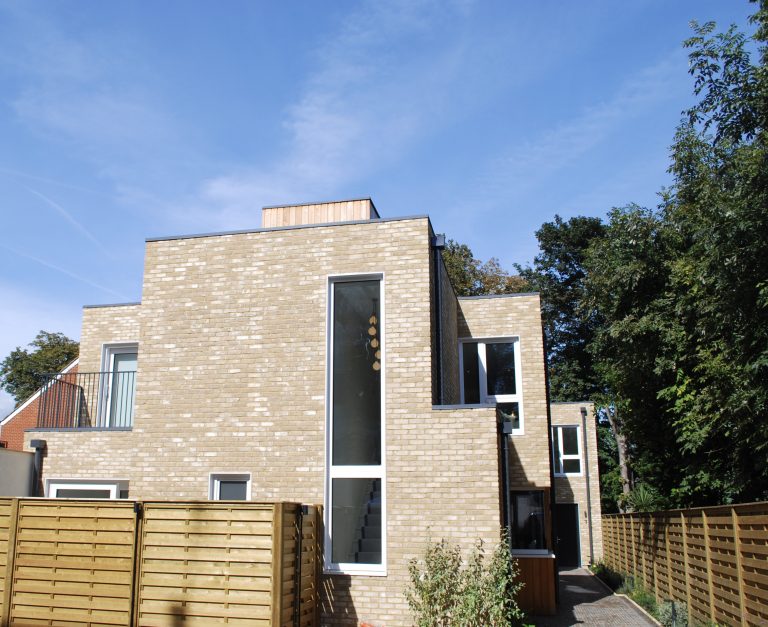
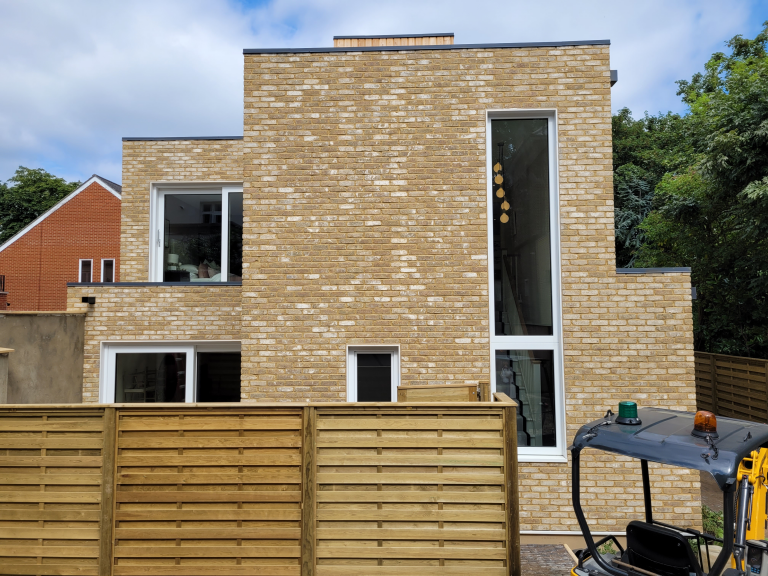
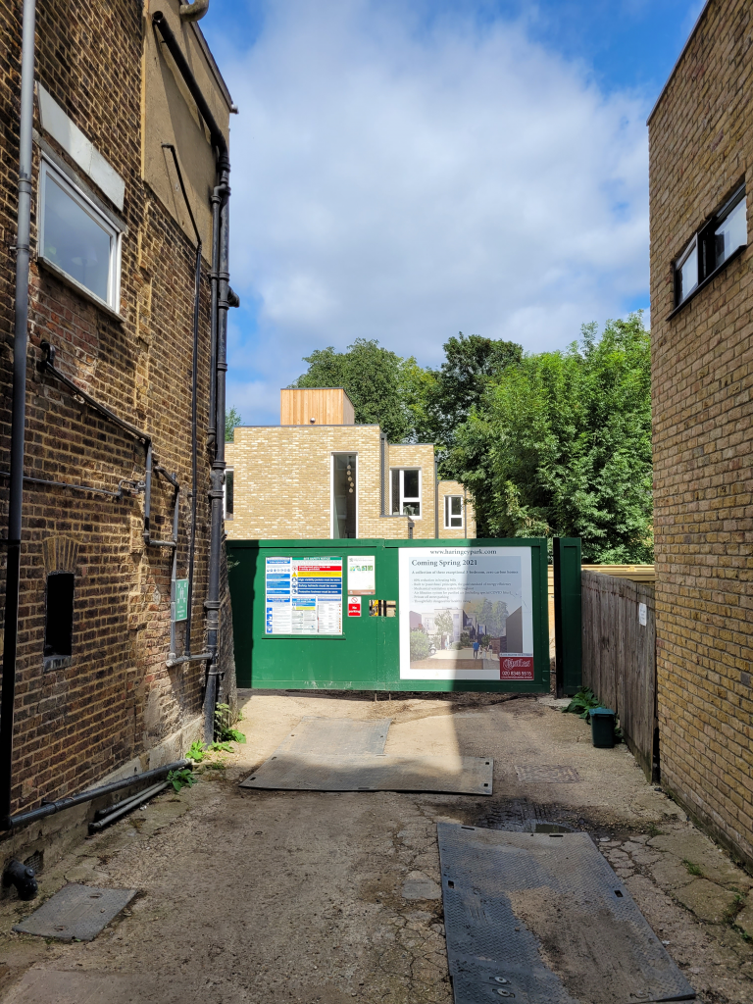
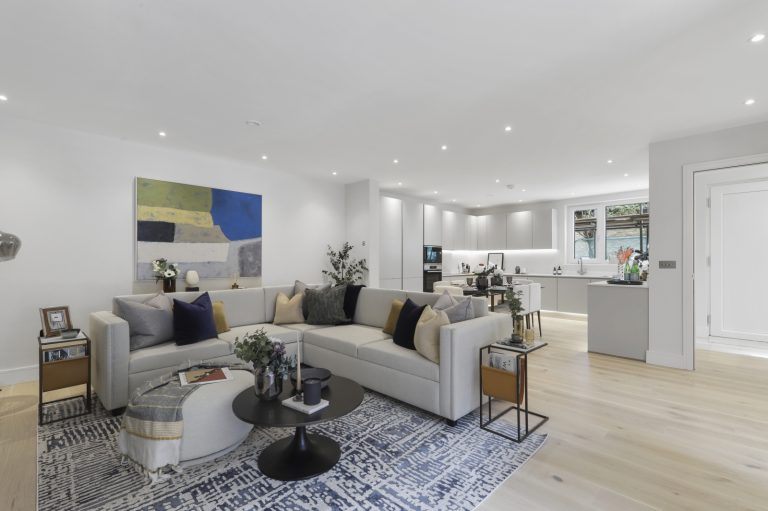
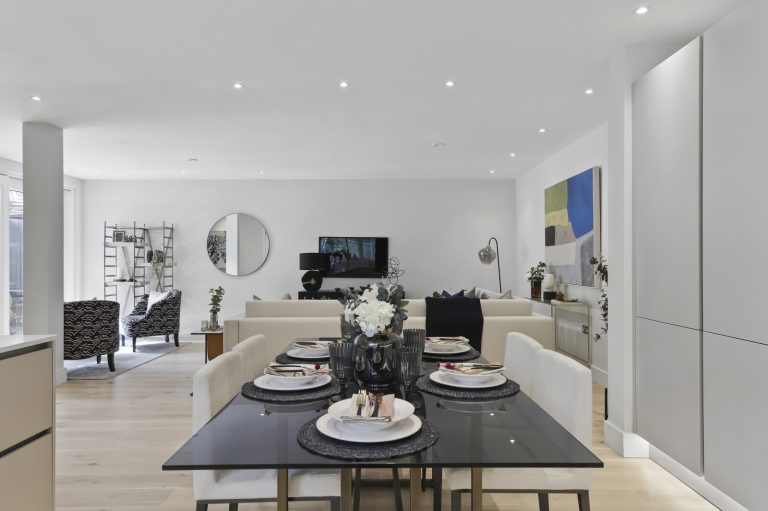
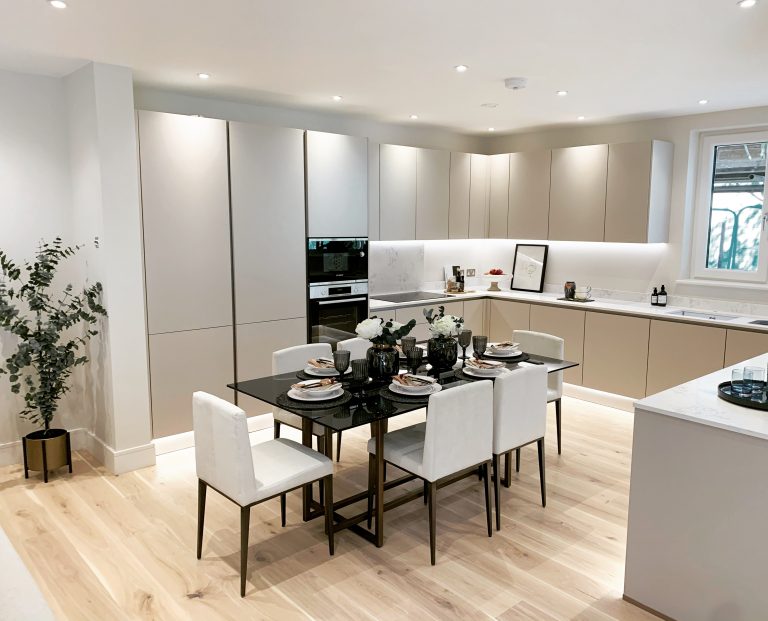
Case study kindly funded by MCS Charitable Foundation

