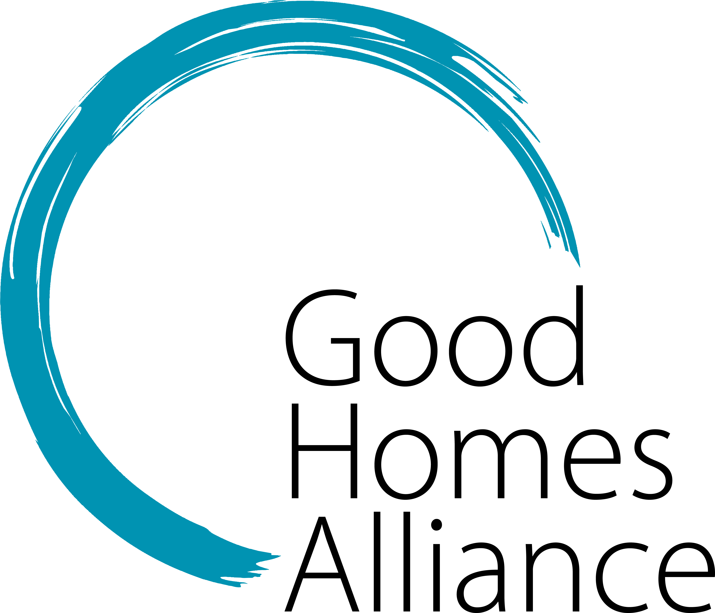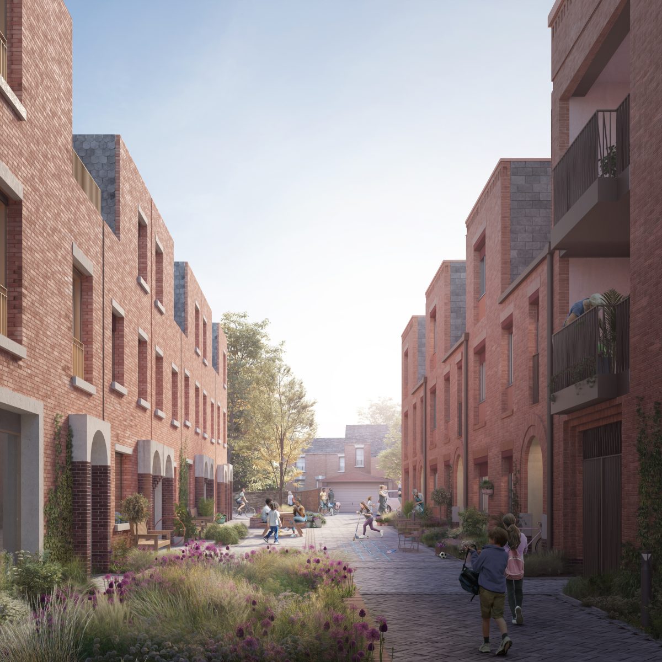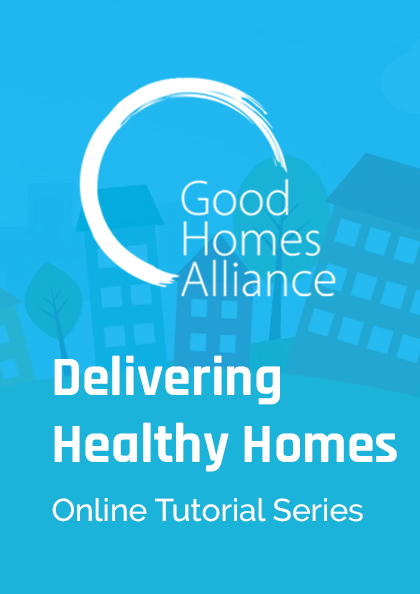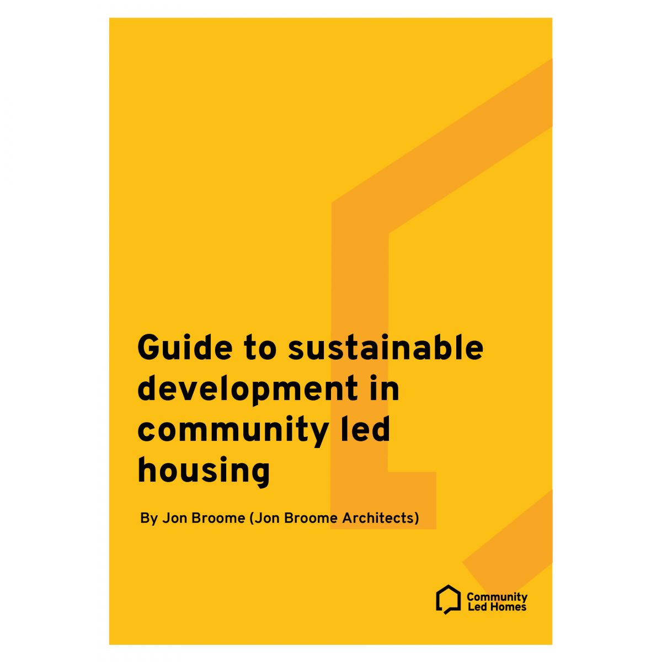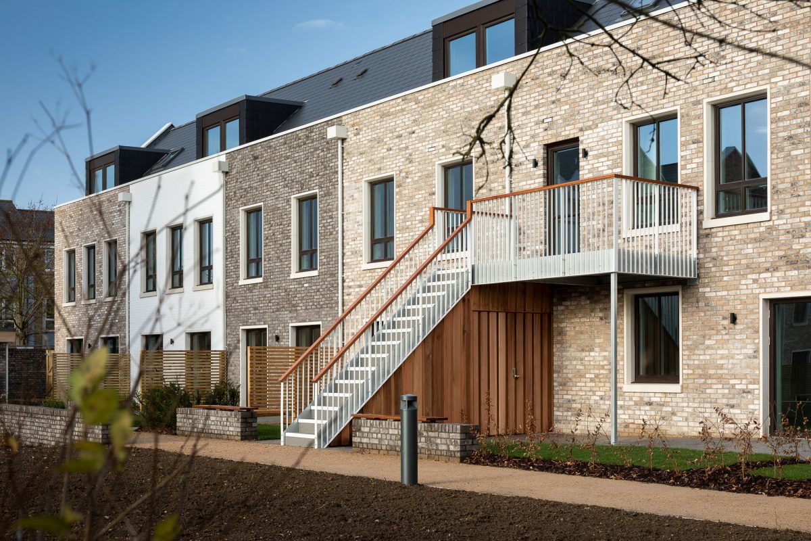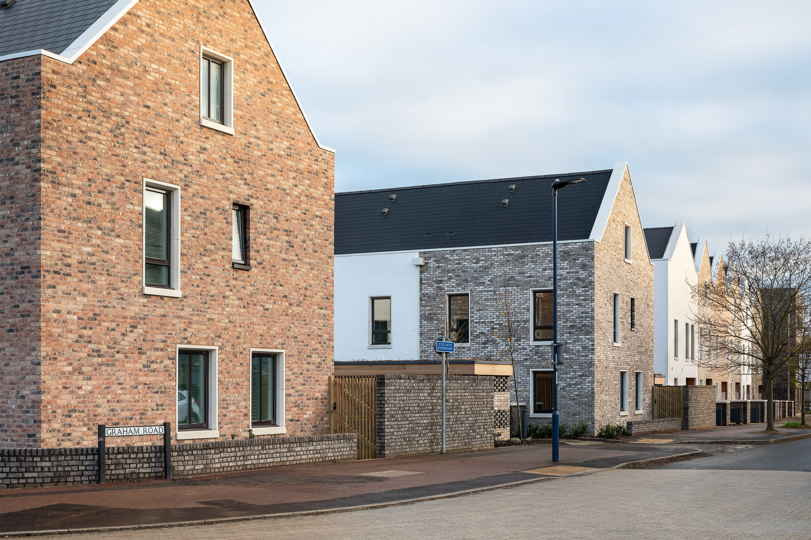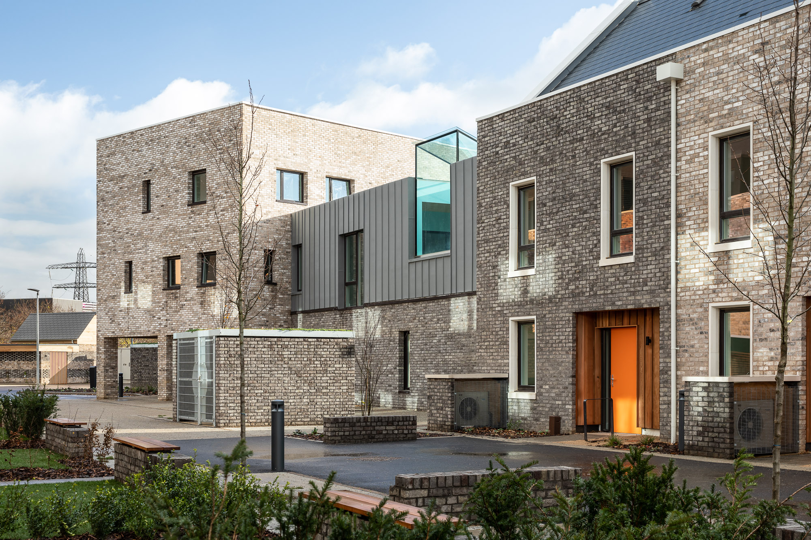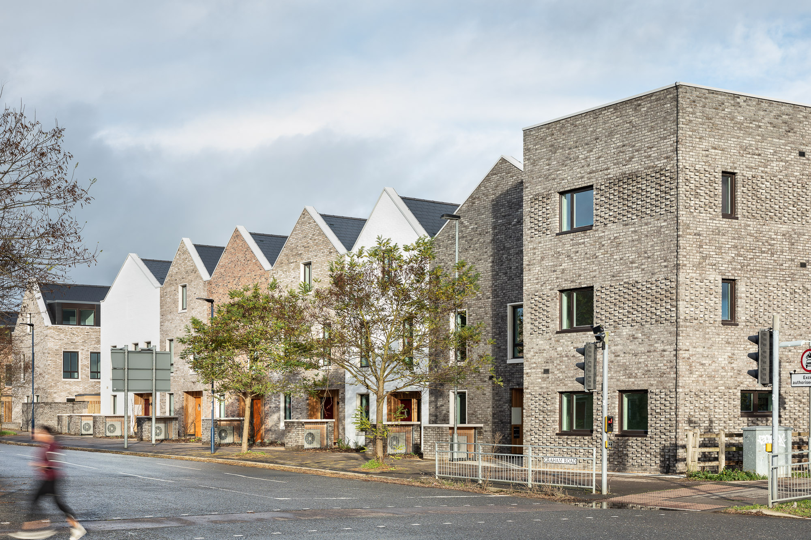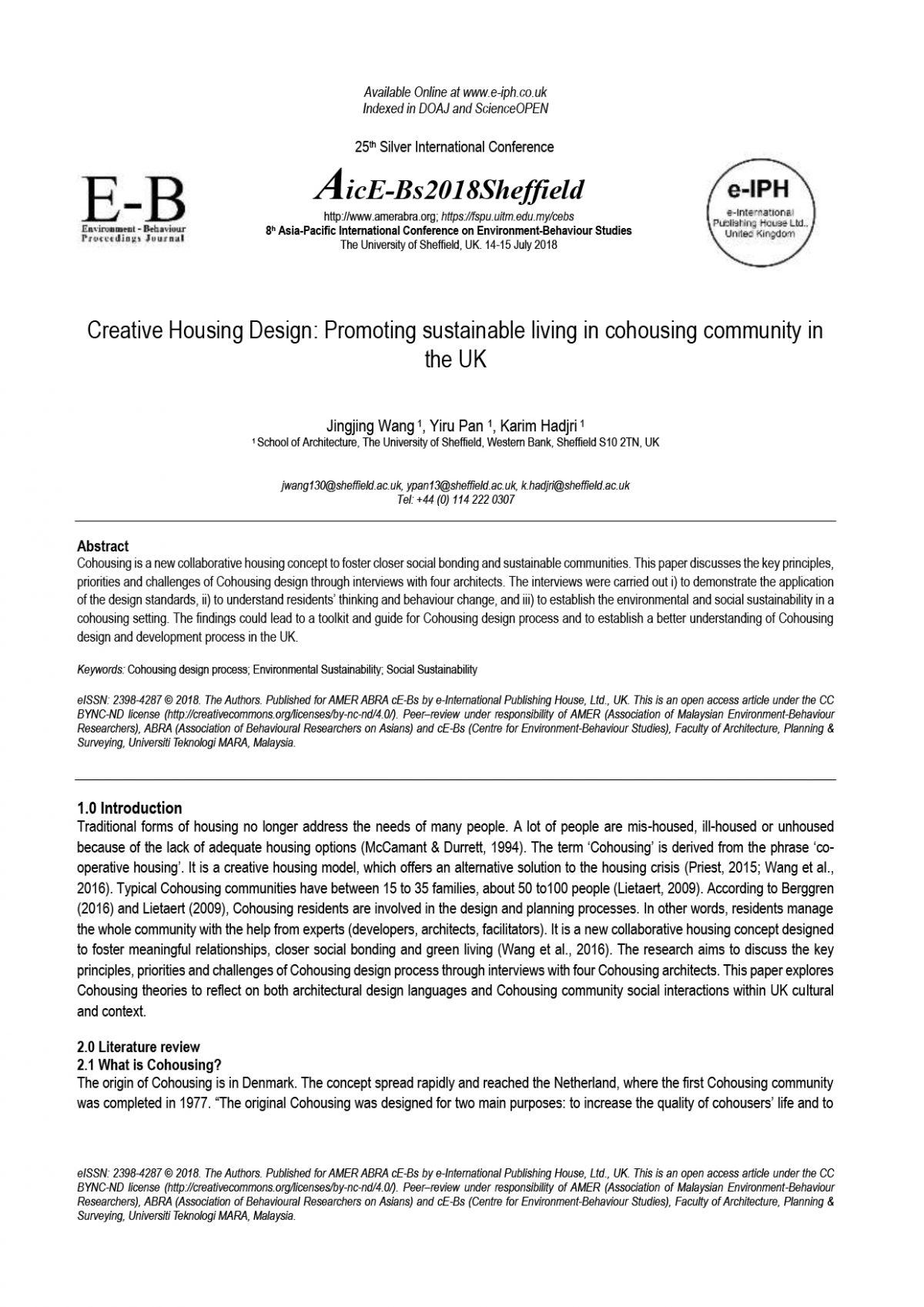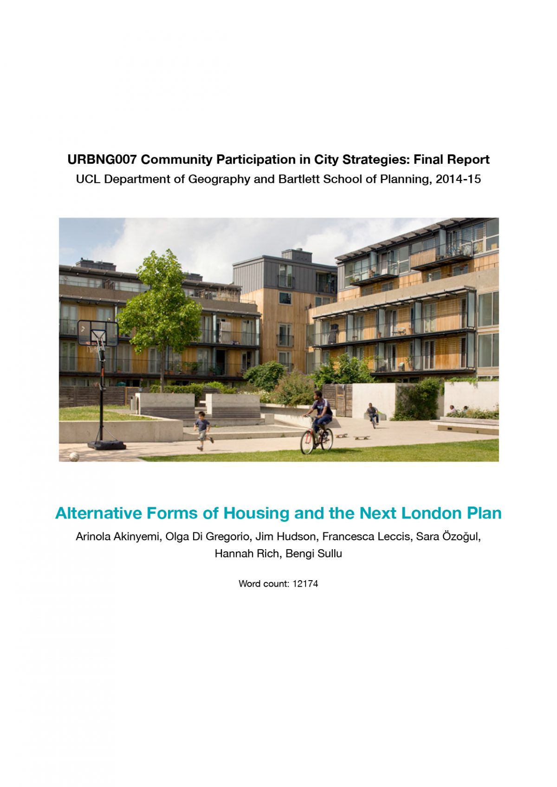Summary
Love Wolverton is a regeneration scheme for the site of the Agora Centre and car park in the town centre of Wolverton, Milton Keynes. It comprises 115 dwellings, of which 86 are for market and affordable rent and 29 are within an over-50’s cohousing community called Still Green; plus 900m2 of small-scale retail space and 100m2 community space.
The project reinstates the former street grid lost under the Agora and provides new car-free streets, a pocket park and a sustainability mobility hub and incorporates a renewable energy microgrid. The project obtained planning permission in August 2021 and will commence construction in summer 2022.
The project, which was submitted for planning at the end of 2020 by TOWN working with architects Mikhail Riches and Mole and landscape architects URBED, was recognised in July with a prestigious Festival of Place / Design Council award for the UK’s best ‘future place’.
Key information
- Client: TOWN/Milton Keynes Council
- Developer: TOWN
- Architects: Mikhail Riches Architects
- Location: Wolverton
- Engineers/consultants: JGC Engineering – MEP, Whitby Wood – structures/civils, Astute – Fire
- Project type: New-build on brownfield site
- Number of homes: 115, and 1,000m² of retail
- Sector: Social housing
- Key dates: Expected start Summer 2022; completion Summer 2024
Key facts/highlights
- 15 low-energy homes including 86 for market and affordable rent which will be owned by the Council, and a 29-home over-50s cohousing community for Still Green Cohousing
- New small independent shops to grow and reinforce Wolverton’s high street offer
- Extensive public realm, car-free streets, shared courtyard gardens and a public pocket park, providing new places for socialising and children’s play including the reinstatement of Radcliffe Street to reconnect Church Street and the Square
- A low-carbon mobility hub including improved bus stop, bike-hire schemes and electric car club
- A renewable energy ‘microgrid’ which will generate around two-thirds of the scheme’s energy needs on-site and contribute to a 70% reduction in CO2 emissions compared with building regulations
Energy performance
- 275 kWp PV array
- 360 kWh battery
- 99% of PV generated electricity used on site
- CESCo-operated PV and battery microgrid providing 67% of annual energy requirements on site
- 30% purchased at times of low cost/low carbon – improve financial returns
- MVHR for all dwellings
- ASHP for heating
Materials and construction
- Cohousing block to be constructed from CLT
- Fabric standards higher than Part L of the building regulations
- Dense terraced layout for high form factor
- 98% of dwellings are dual or triple aspect
EV charging
There will be both an EV car club and bike hire schemes.
Access to green space and amenities
As well as the extensive public realm and pocket park created within the scheme, this new city centre development is surrounded by amenities including shops, restaurants etc. The location also offers fantastic transport links and is less than 10 minutes walk from Wolverton train station.
Western road recreation ground is a short walk away with the beautiful Ouse Valley park within easy reach.
Quotes
Neil Murphy, Director, Town
“Planning permission is a vital milestone in any project. Here, it’s the culmination of years of co-operative work between council officers and elected members, our team and above all the Wolverton community who have campaigned tirelessly to have the Agora replaced by a development worthy of the town. Reconciling the constraints of the site with demanding policy and community expectations of design, conservation, sustainability and affordability was a huge challenge but with planning achieved and the Council’s investment in place we’re looking forward to working with partners to make it reality”
Images
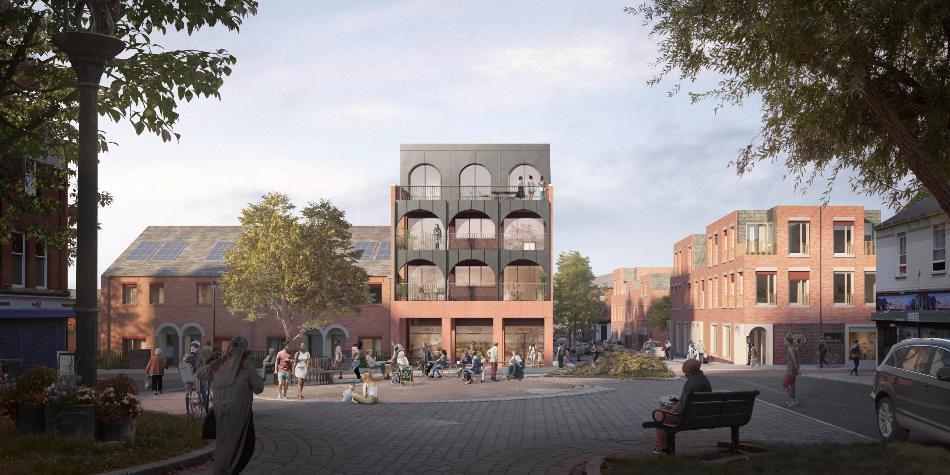
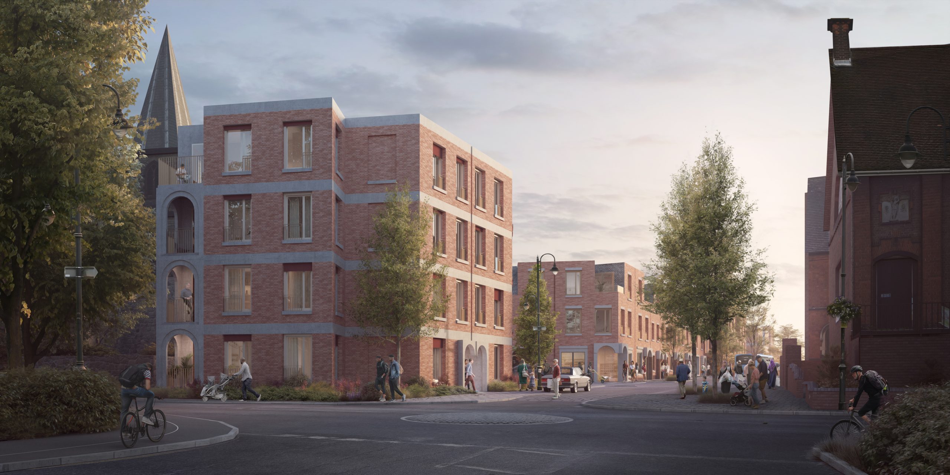
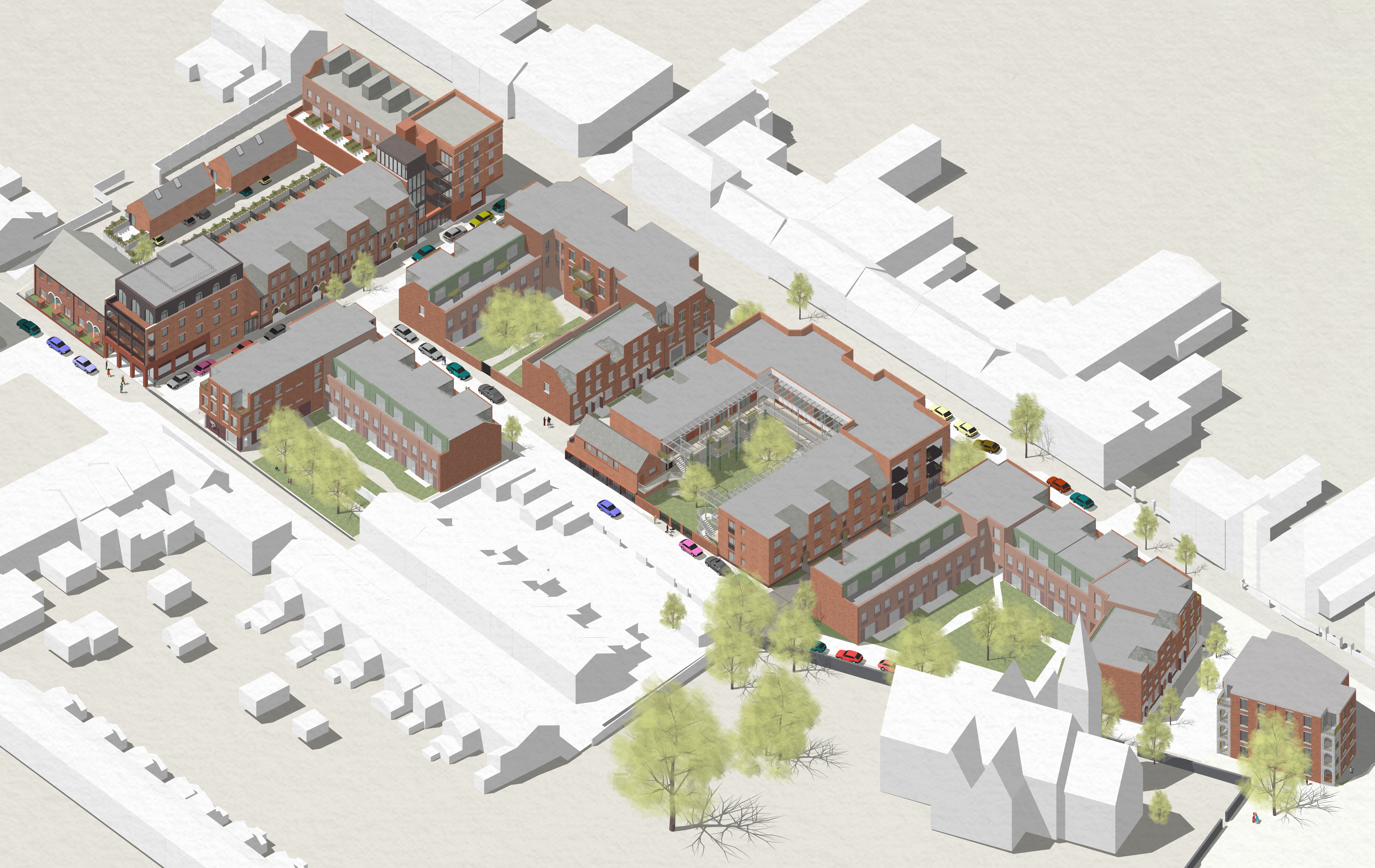
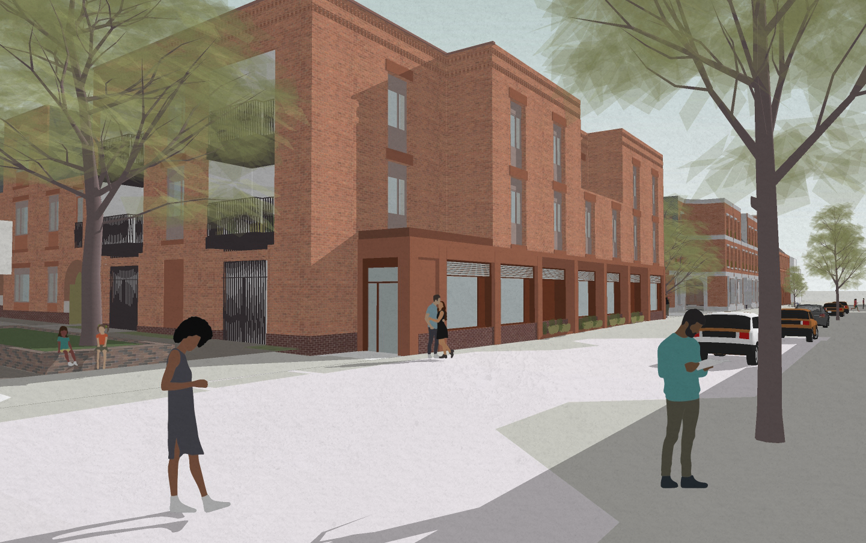
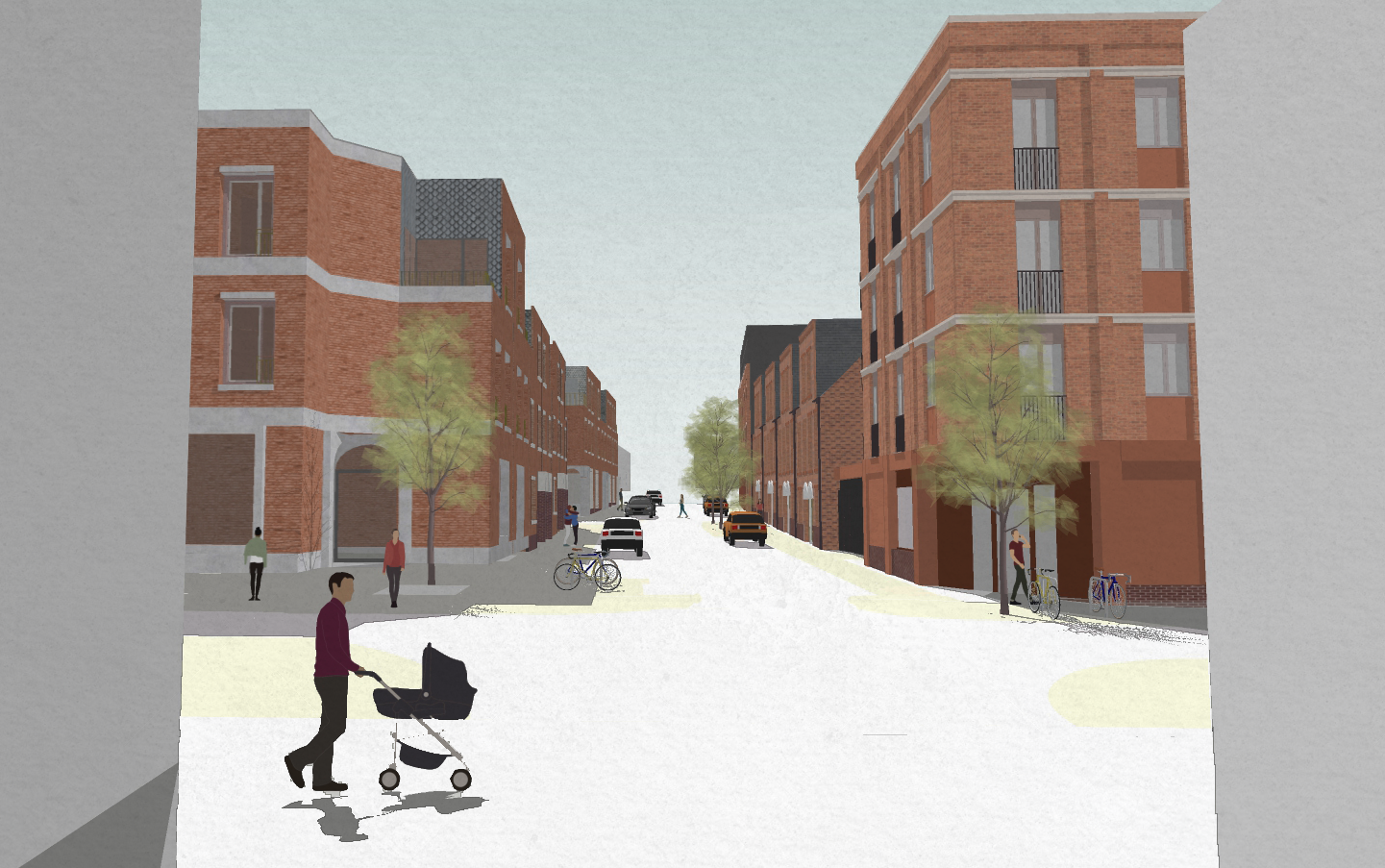
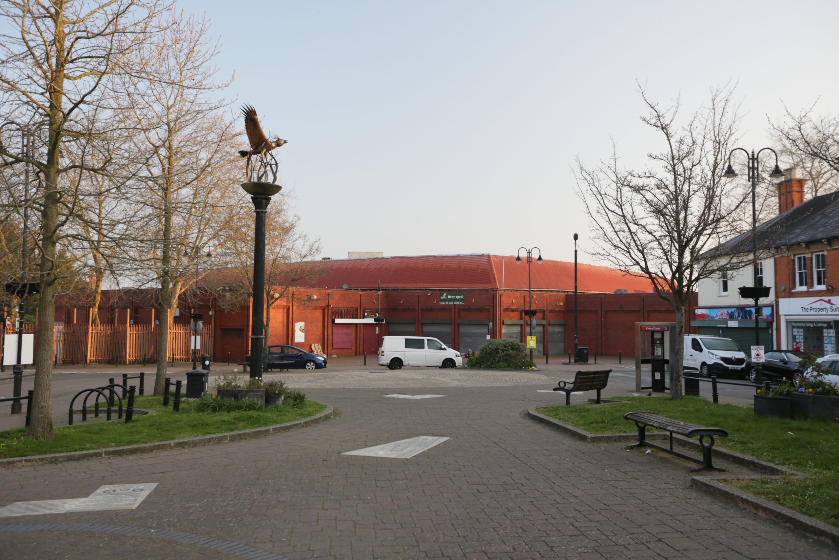
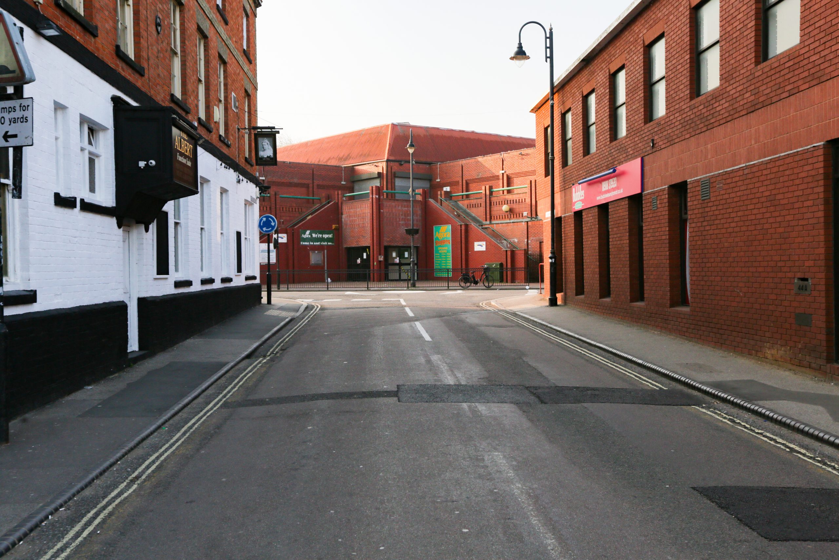
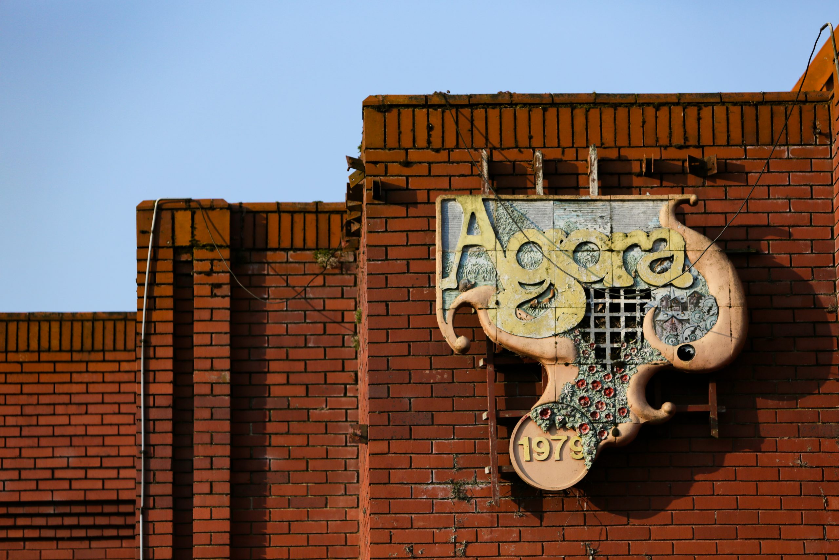
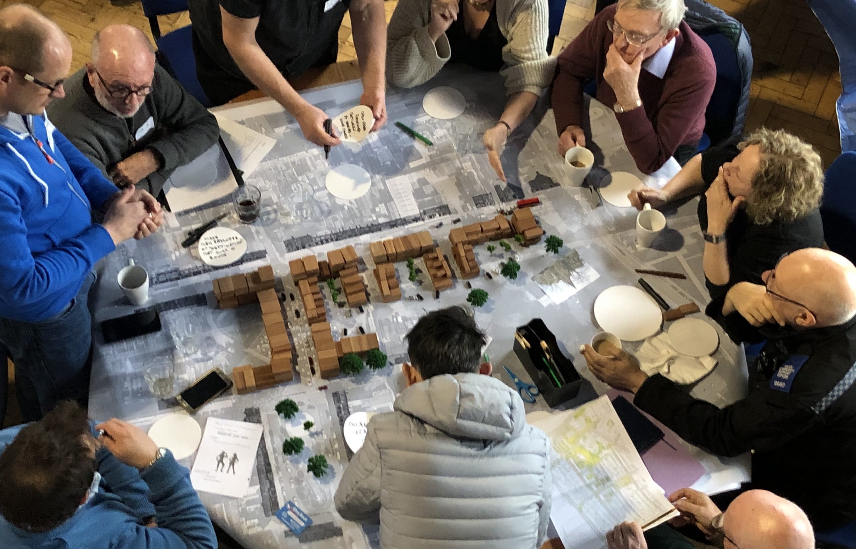

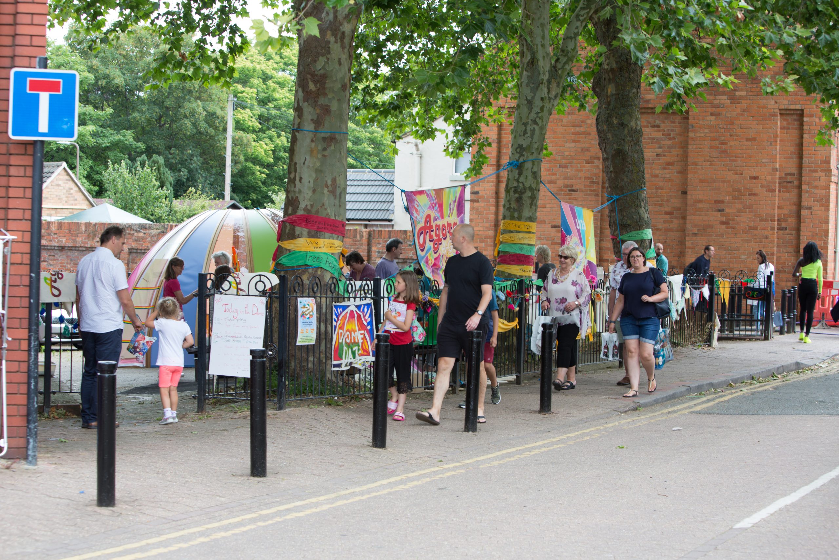

Case study kindly funded by MCS Charitable Foundation

