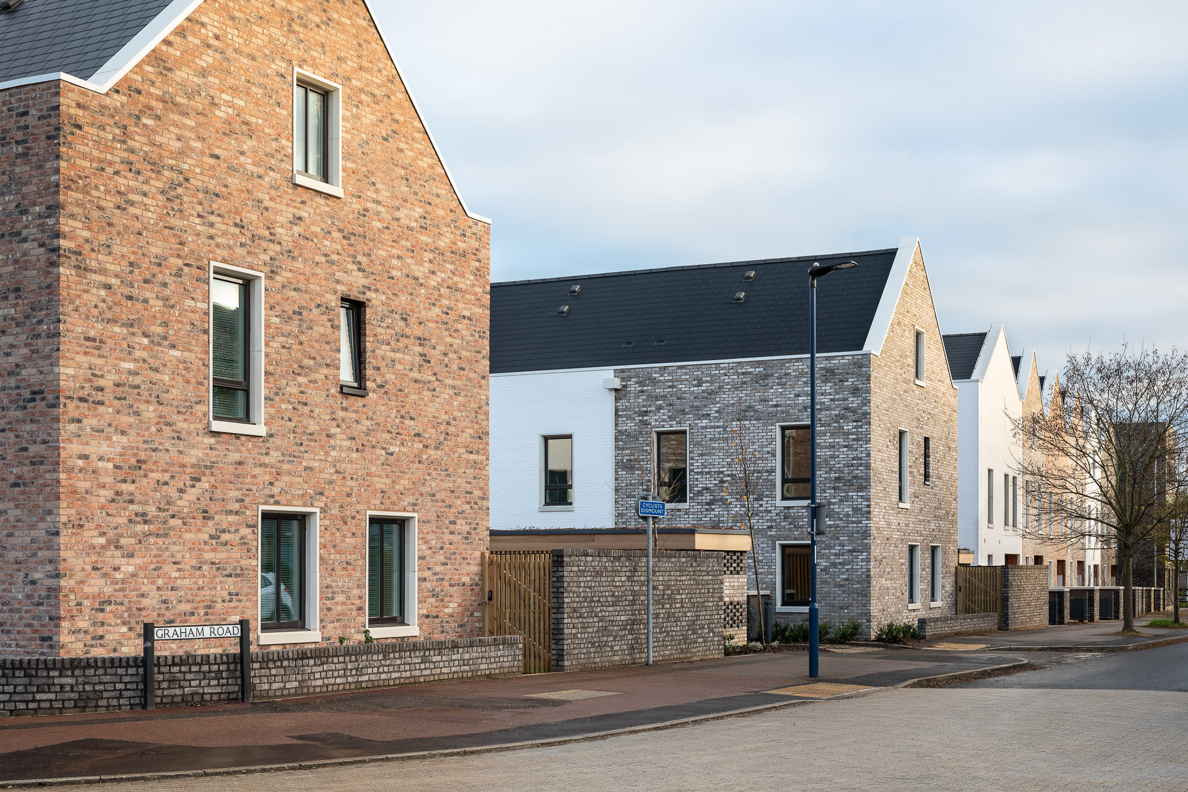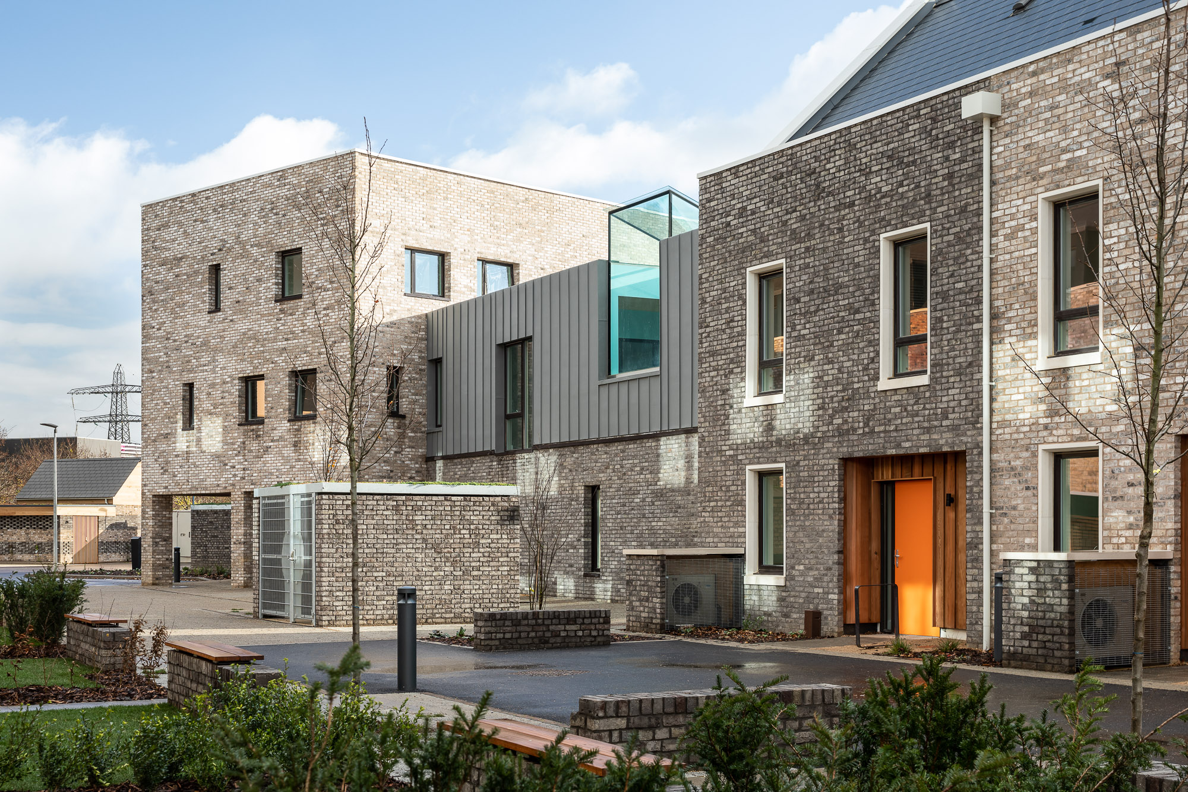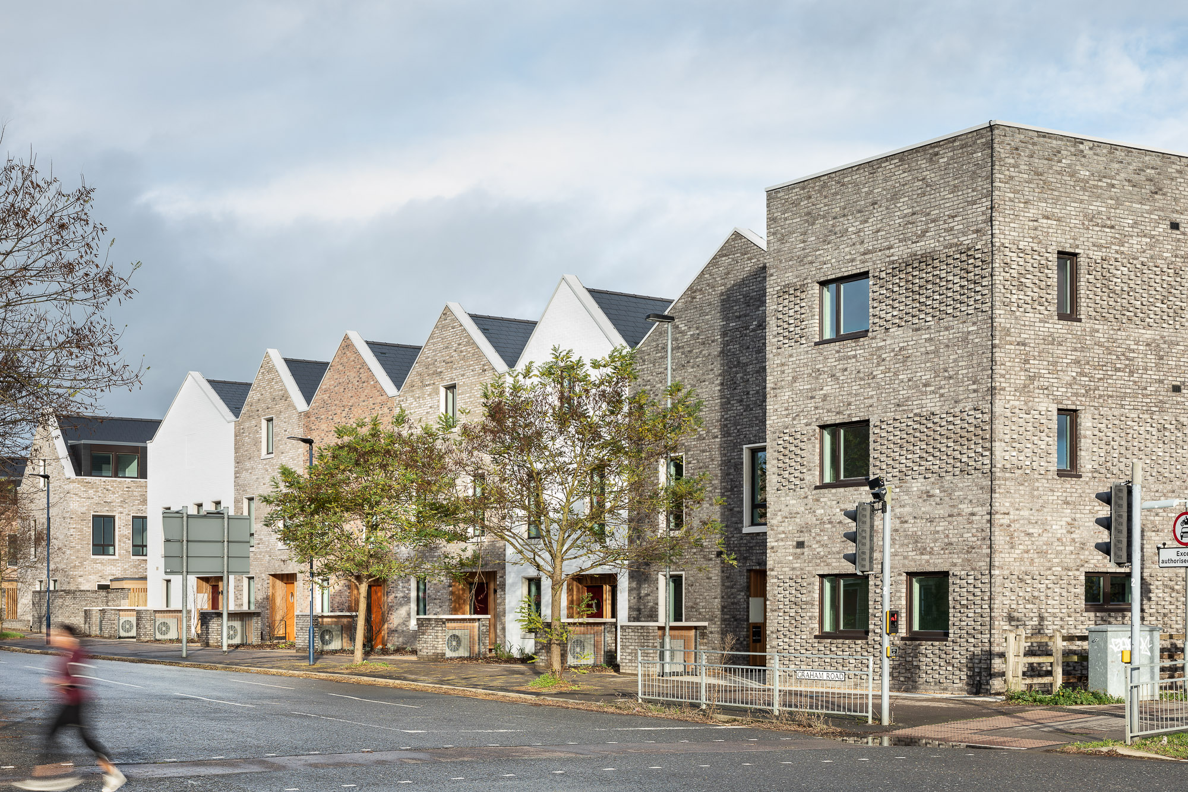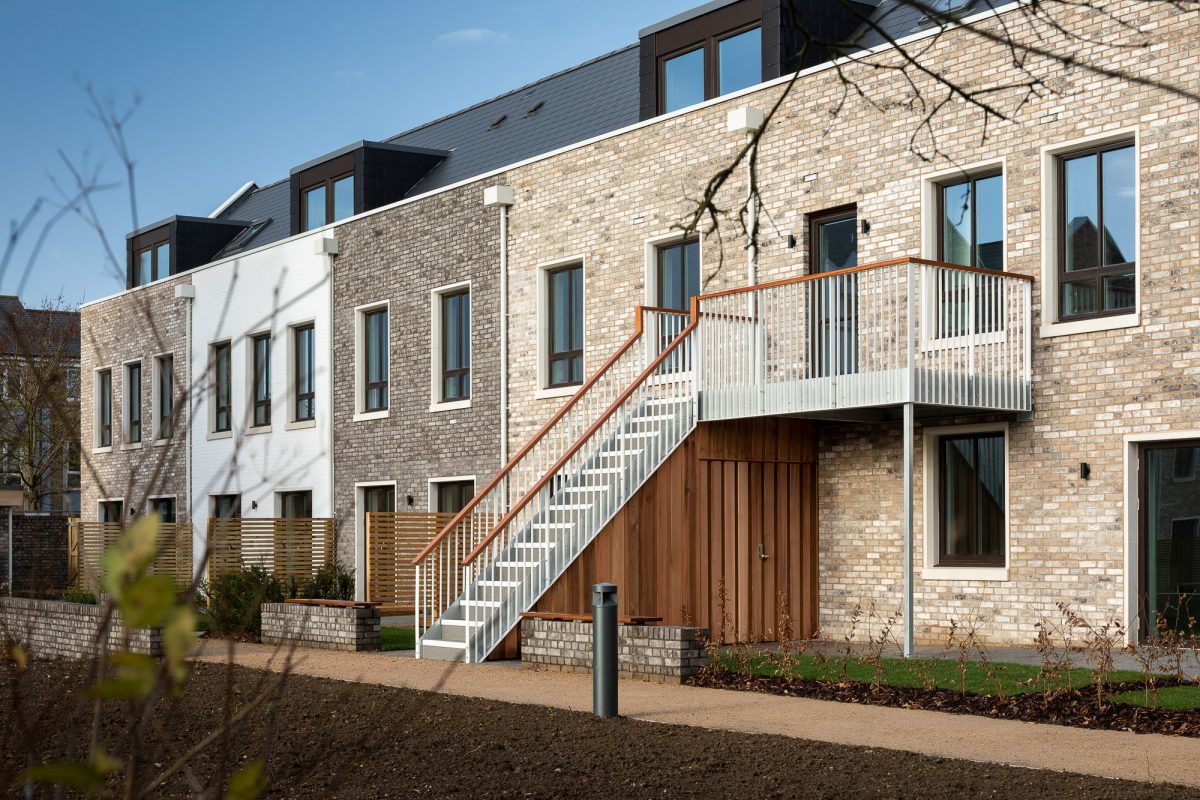Cambridge City Council, as landowner, wanted to see the site developed for cohousing in an innovative way, and as a new model for home ownership; it will be the city’s first cohousing community. Marmalade Lane incorporates private homes, extensive shared gardens and a ‘common house’ with a children’s playroom, guest bedrooms, laundry facilities and a large hall and kitchen for communal events. A large shared garden, with space for food growing, play and relaxation is at the heart of the development.

Designed following fabric-first principles and built using the Trivselhus closed timber panel construction, the modular dwelling types will be built close to Passivhaus standards. Homes will be energy efficient and require minimal heating; will include triple glazing and high levels of insulation; and will be run on renewable energy provided by air source heat pumps.

Dwelling types were designed to be flexibly located on different plots across the plan, and offered broad scope for customers to tailor their homes internally and externally, depending on the users’ needs, using the TOWN Custom Build approach.

The project has been christened Marmalade Lane after the new street that will run through it – a nod to historic links to the Chivers jam factory that was nearby.
Key information
- Project name: Marmalade Lane
- Location: Orchard Park, Cambridge
- Project type: New Build
- Sector: Residential
- No. of dwellings: 42 homes
- Key dates: December 2018 (Completion)
Project team
- Architect: Mole Architects
- Client: Cambridge Cohousing Ltd
- Developer: TOWN and Trivselhus
- Client advisor: Instinctively Green
- Structural engineer: Elliott Wood
- Civil engineer: Elliott Wood
- M&E engineer: Hoare Lea
- Quantity surveyor: Monaghans
- Project management: Monaghans
- Visualisations: Mole Architects, Darc Studio
- Contractor: Coulson Group
More information: wearetown.co.uk
Photo credits: David Butler

