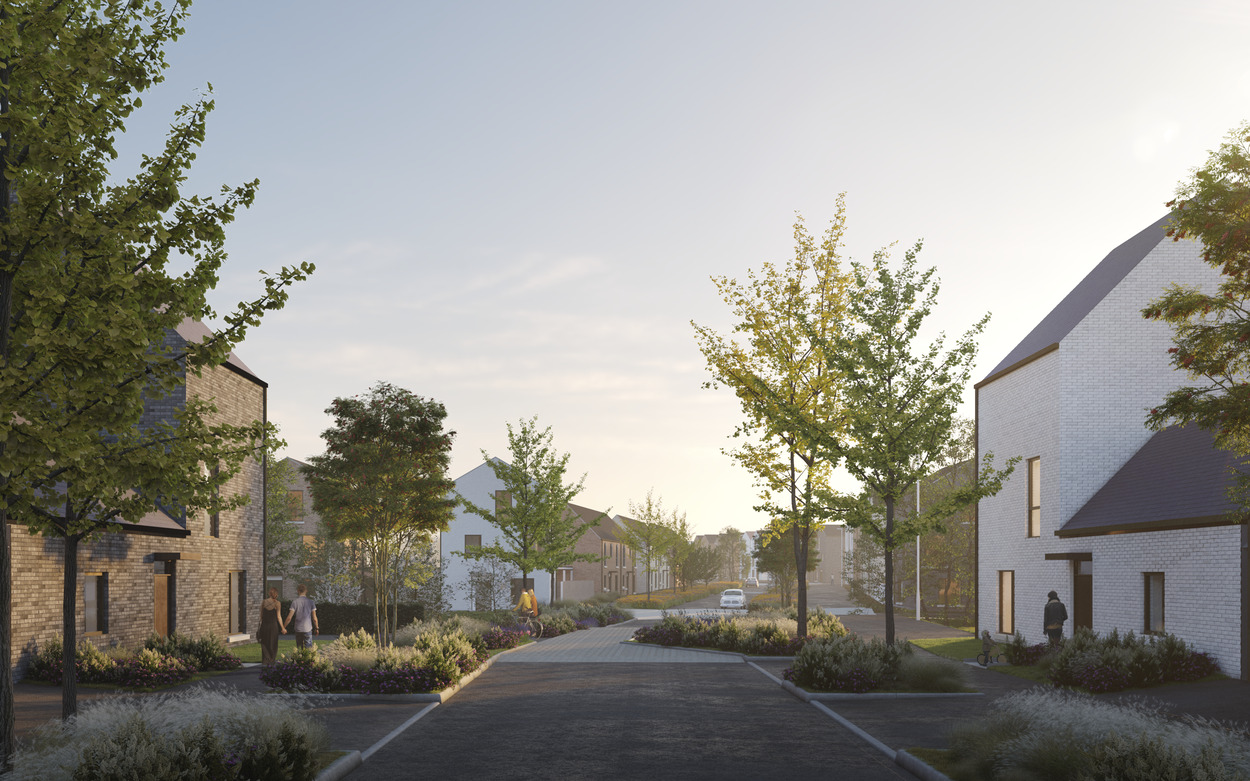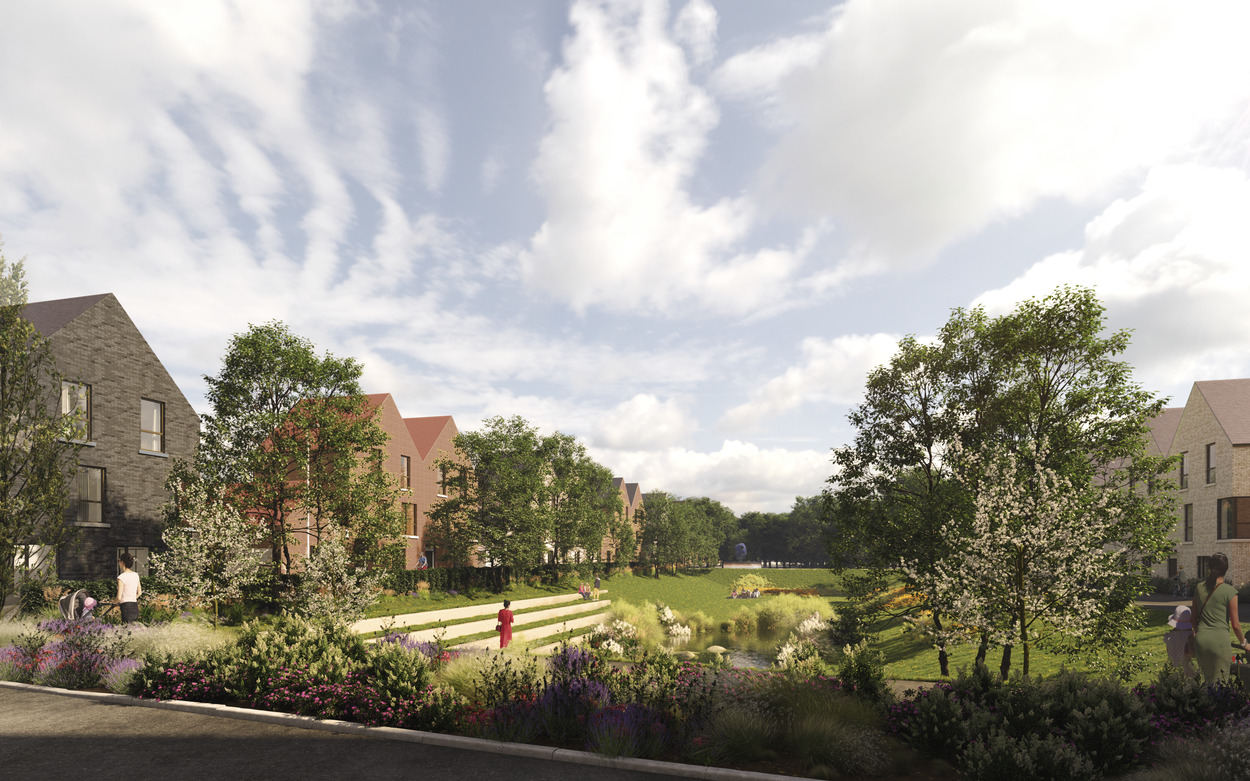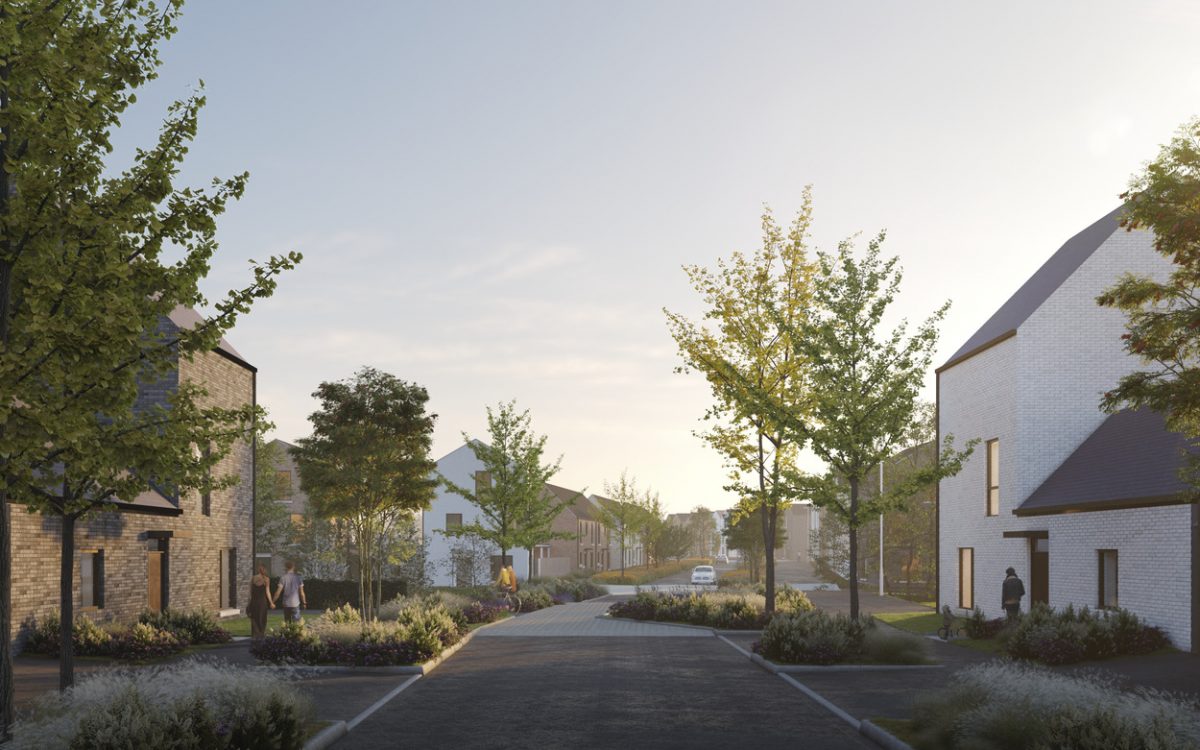Summary
This 180-acre site next to Cambridge Airport will become a new urban village and eastern expansion to the city, providing 1,300 homes, of which 5 prototype houses are “Active Buildings”. The site also provides a primary school, local shops and a country park – plus a new business park focused on motor showrooms.
The Active Homes will incorporate high-performance fabric as well as low carbon technologies to reduce energy usage. Full energy and environmental monitoring will be carried out, and if the results are positive the prototypes will be scaled up across the masterplan.
Active Building Centre was chosen for this project as an innovative partner was needed that could support the project team with the specification of the renewable energy systems.
Key information
- Client: Hill Marshall
- Developer: Hill Marshall
- Architects: Pollard Thomas Edwards
- Location: Cambridge
- Engineers/consultants: Pollard Thomas Edwards, Active Building Centre
- Project type: New-build
- Number of homes: 5 “Active Homes” with a further 16 planned, wider masterplan of 1300 homes and 1,599m² of retail and commercial space, and a primary school
- Sector: Mixed-use
- Key dates: First phase handover October 2021
Key facts/highlights
- Net zero operational carbon
- 5 prototype homes are being monitored in detail with 18 months of post-occupancy evaluation (POE) carried out by PTE and the Active Building Centre
- The Resident’s behaviour and experience will also be tracked and monitored to help assess performance
- The homes will be compared to two Marleigh standard homes to assess the benefits
- 16 more Active Homes are being planned for the next construction phase and these will also have POE
- Use of low carbon technologies including PV panels, MVHR, batteries and heat pumps
Energy performance
- Energy Use Intensity (EUI) target: 70 kWh/ m²/yr (RIBA 2025)
- BREEAM (non-domestic) target: Excellent
- Fabric Energy Efficiency (FEES): 39 and 46 kWh/m²/yr
- Air tightness: 0.6 m³/h/m² @50Pa
- U values:
- Roof – 0.1 W/m²K
- Floor – 0.1 W/m²K
- Walls – 0.12 W/m²K
- Door – 0.62 W/m²K
- Windows – U-0.80 W/m²K average, G-0.5 average
- Solar panels on east-facing roofs, with modelling estimating that this will generate 30kWh/m2/year
- Mechanical Ventilation and Heat Recovery (MVHR)
- Air source heat pump
- No thermal bridging at building junctions
- 500mm insulation in the roofs
Active Building Centre is leading on Building Performance Evaluation (BPE) and carrying out full energy and environmental monitoring for 18 months. This will be on 7 homes, including 2 typical Marleigh homes that are acting as a control.
Pollard Thomas Edwards and Hill are leading on resident surveys and construction site reviews with plans to engage a University partner to help with analysis and dissemination.
There is expected to be a performance gap, with key learnings being taken from the prototypes, with an assessment of how big of a gap and why.
Materials and construction
- The Marleigh Active Homes are being built using traditional construction
- Low VOC paints and finishes have been specified throughout the homes
EV charging
EV charging is available for all Marleigh Active Homes.
Thermal comfort and resilience
Use of CIBSE TM59, design methodology for the assessment of overheating risk in homes.
Access to green space and amenities
The development includes a school, community centre and non-residential units.
Safety and security
The scheme complies with secured by design.
Inclusive living
The project meets requirements of lifetime homes.
Quotes
Andrew Beharrell, Senior Partner, Pollard Thomas Edwards
“This is a great opportunity to create a new urban quarter for Cambridge. We want to bring to the east side of Cambridge a quality of design and long-term stewardship which can compete with the very best in the City and with international exemplars. Working for a single landowner, with a commitment to the area and a track-record in technical innovation, is a very promising start.”
Further information and images


Case study kindly funded by MCS Charitable Foundation


