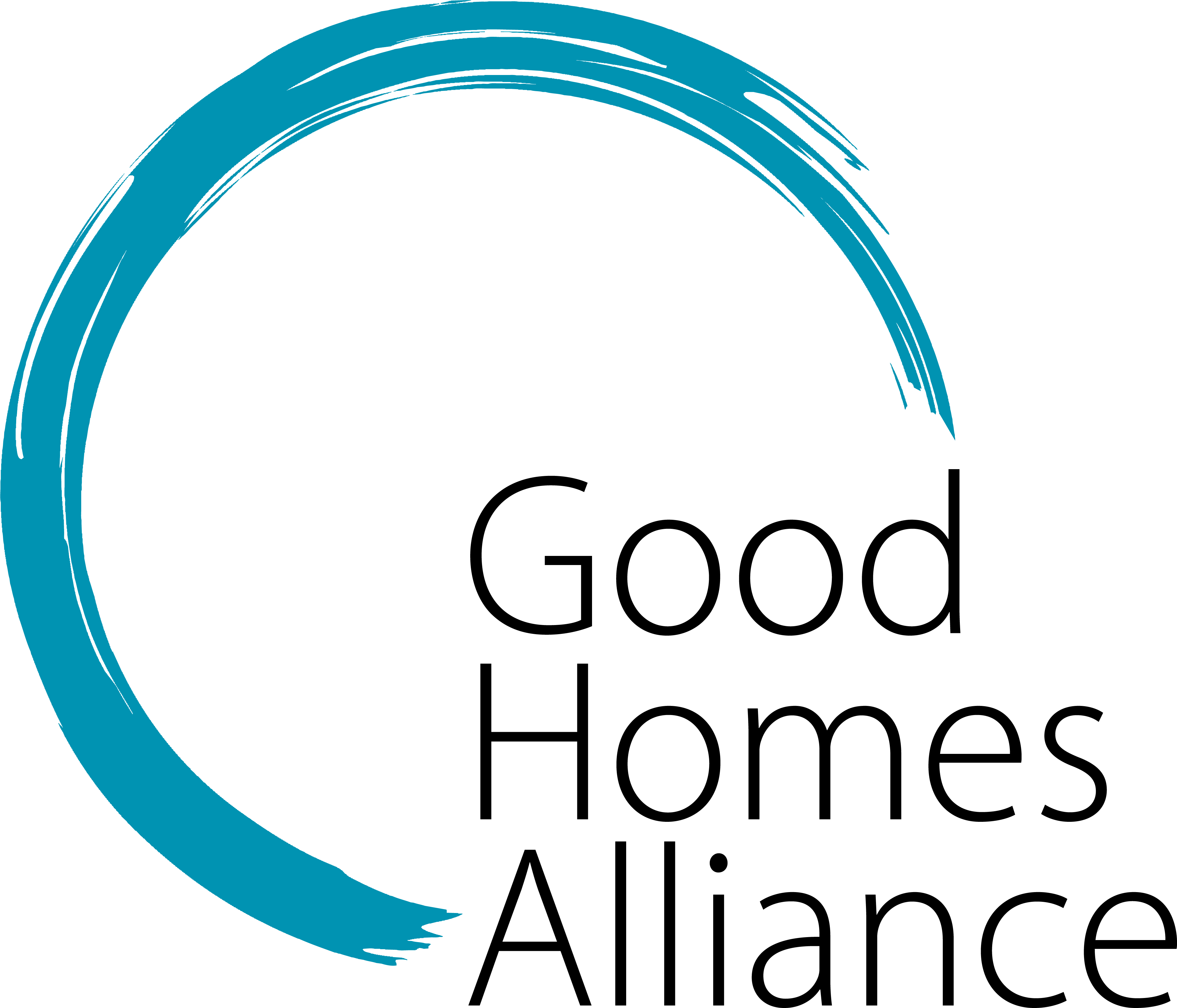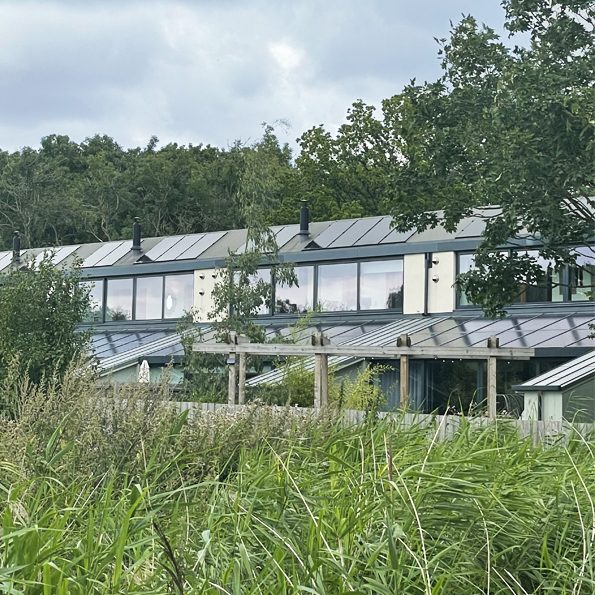Summary
Woodlands Edge is a development of 30 homes 5 miles outside of Lincoln city centre, designed and built by Gusto Homes who have specialised in eco-housing since 1990.
Woodlands Edge incorporates three different construction methods all designed with a high fabric efficiency and Passivhaus principles in mind, with the performance of each typology monitored through resident feedback. The all-electric homes make use of low carbon technologies including MVHR and PV panels. The 18 units that make up the ‘Edge’ create more energy than they use with both SAP and Environmental Impact ratings over 100.
Community spirit is at the heart of the scheme with each unit having its own allotment, alongside communal facilities including a tennis court and pond.
Key information
- Client: Gusto Homes
- Developer: Gusto Homes
- Architect/Designer: SGA Architects
- Location: Lincoln
- Engineers/consultants: MES
- Project Type: New build
- Number of homes: 30
- Sector: Private Housing
- Key dates: Completed 2019
Key facts/highlights
- Woodlands Edge houses create more energy than they use
- Excellent SAP and environmental impact ratings
- Infrared heating
- Solar roof structure
- Immersun power diverter for hot water heating
- Wastewater heat recovery
- Heat recovery ventilation system
- Rainwater harvesting
- Emphasis on community living
Energy performance
SAP and Environmental Impact Rating assessment and airtightness test have been carried out by Midland Energy Services.
Energy performance figures below pertain to Woodlands Edge area of the development. Bungalows and stand-alone houses vary but within a high-performance range.
- Energy Use Intensity (EUI): -5 kWh/m²/yr
- SAP Rating: A (101) with a potential for 108 with the upgrade of recommended solar water heating
- Environmental Impact Rating: Grade A (101)
- PV panels (MCS certificate):
- Declared net capacity 3.68 kWh
- estimated annual generation: 3876 kWh
- Total installed capacity: 4.00 kWp
- Dwelling Fabric Energy Efficiency target (TFEE): 32 kWh/m²y
- Dwelling Emission Rate target (DER): -5.79 kgCO2/m²/yr (Net Zero Carbon)
- U values:
- Walls – 0.11 W/m²K
- Roof – 0.10 W/m²K
- Floor – 0.11 W/m²K
- Glazing – 0.11 W/m²K
- Air tightness: 9 m³/h/m² @50Pa (as tested)
- Monitoring being undertaken by MES Building Solutions
Whole life carbon/resource efficiency
- BS EN 1578 Assessment of Environmental Performance
- There is a communal rainwater harvesting system, with individual header tanks to each property, providing water for toilet flushing, clothes washing and outside use
Materials and construction
- 3 construction methods
- ICF (insulated concrete framework) for the first 18 houses
- Timber frame for the two-bedroom houses.
- 4/5 bedroom houses are blockwork with 200mm cavity
- ICF was found to have a better performance.
- Build cost – £1,184m² (2016) including low carbon technologies
EV charging
All properties are pre-wired with a 32-amp supply and socket on driveways.
Thermal comfort and resilience
- Properties have shading designed into South elevations
- Minimal glazing to west elevation
- Heat recovery ventilation systems – summer bypass
Access to green space and amenities
The management company is resident-owned, resulting in householders having a direct sense of ownership for the 10 acres of communal land including tennis court and allotments.

Biodiversity
- The land was previously overspill car parking for the Lincoln showground
- Creation of 3 large ponds via SuDS system
- Tree and hedgerow management in place
Community and social support
- The layout of the development is designed to create natural meeting spaces for residents
- A terrace house design creates meeting points at the entry /exit of homes
- Allotments available for all residents. Approx. 80% of residents have taken up an allotment.
- Social committee for the site
- Quarterly resident meetings
- Communal store for landscaping i.e., lawnmowers, rotovator
- Lowered garden fences for neighbour interaction
Accessibility standards
- Meets Building Regulation part M
- Ground floor bedroom/study to comply with lifetime homes
- Exceeds national space standards
Quotes
Woodlands Edge resident:
“I was one of the first residents to move into the Woodlands Edge development and have watched it come to life as more residents have moved in and interacted with the management of the site. It is a different way of living. Making sure we do our part for the planet by moving into an eco-home and altering our lifestyle to reduce our carbon footprint.”
Managing Director, Gusto Group:
“Woodlands Edge is a one-of-a-kind development showcasing the latest eco technology at the time. The site now fully occupied has a great community who are passionate about the environment and are willing to help one another. Each resident has access to a communal store offering various gardening equipment to reduce the need to purchase individual items. One of the aims of the site was to reduce individuals carbon footprint and deliver a showcase development.”
Further information and images
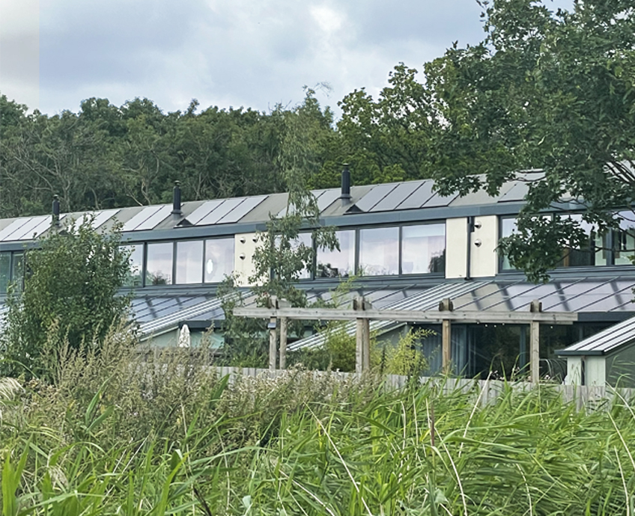
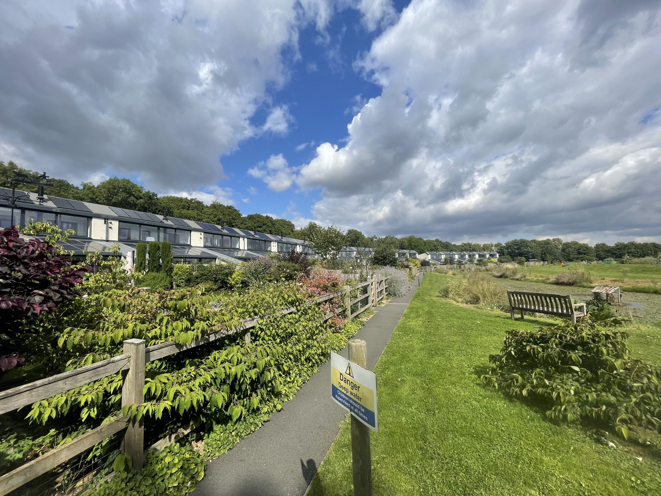
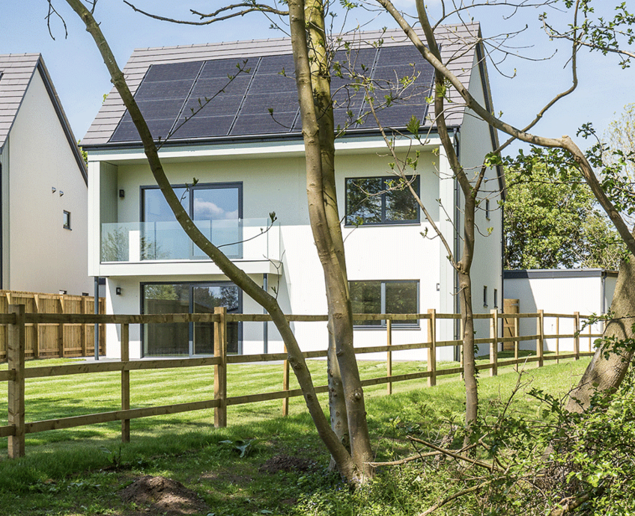
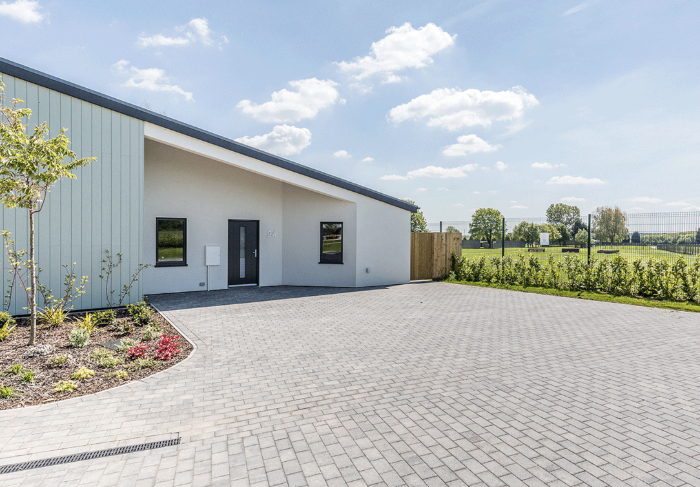
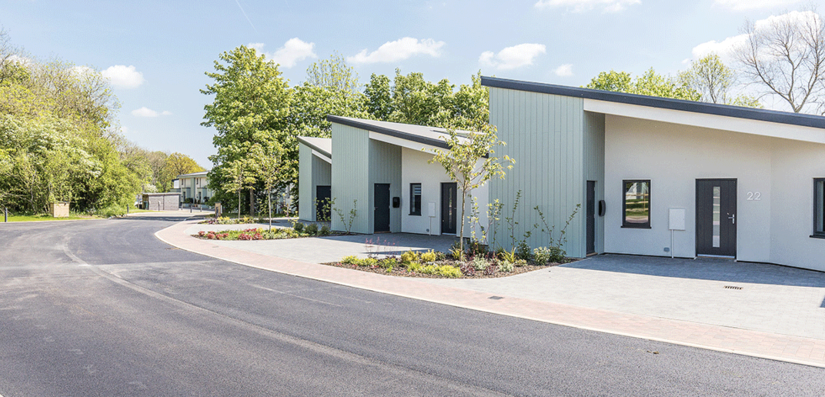
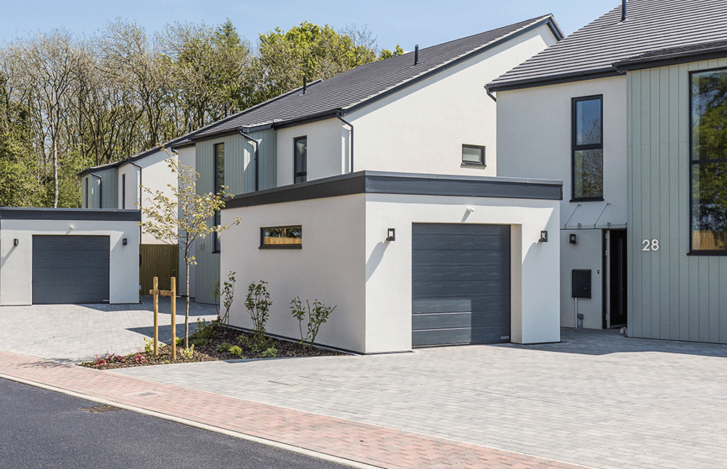
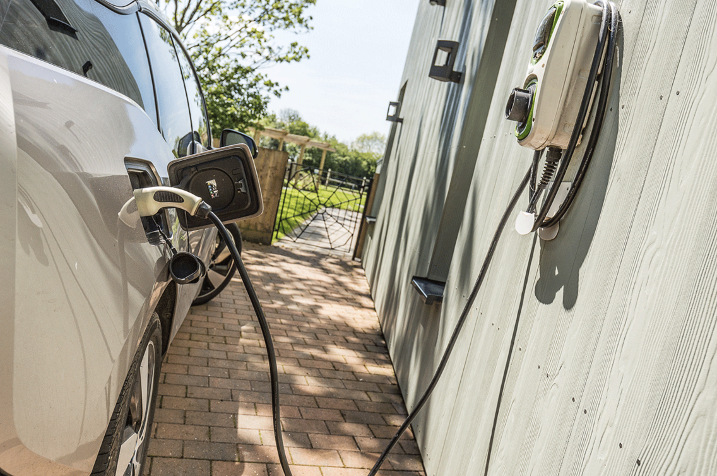
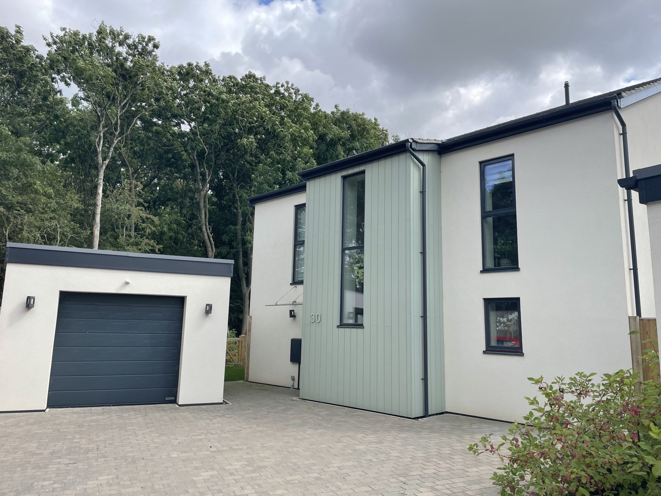
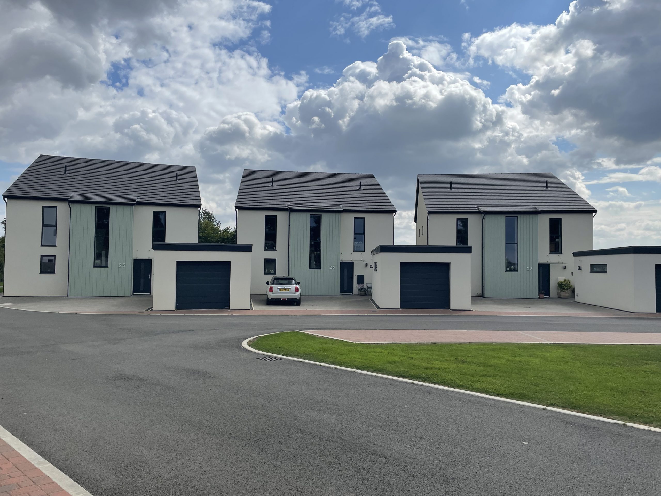
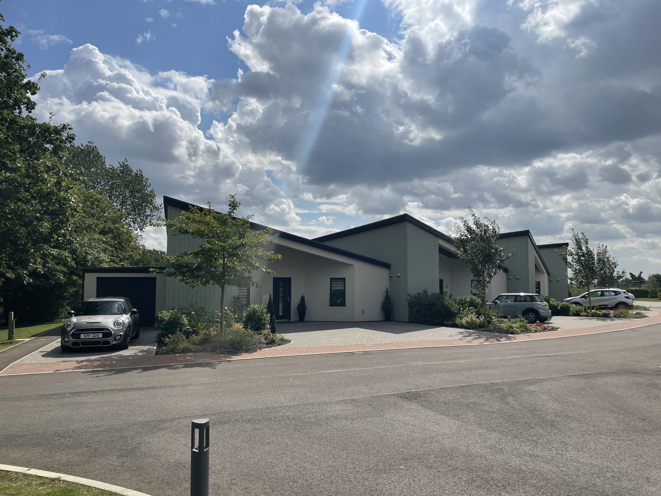

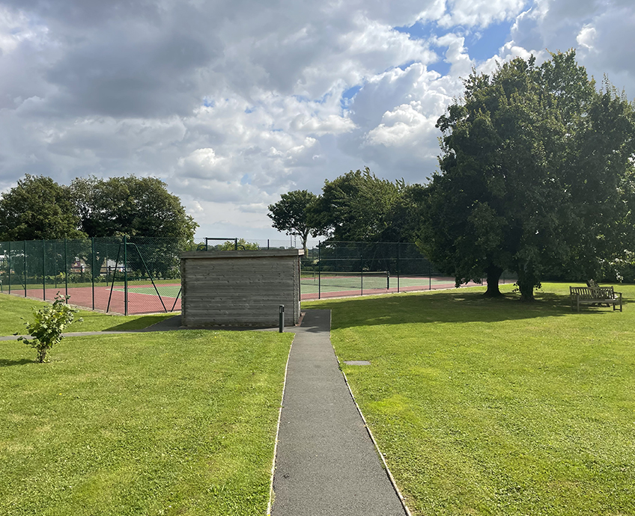
Case study kindly funded by MCS Charitable Foundation

