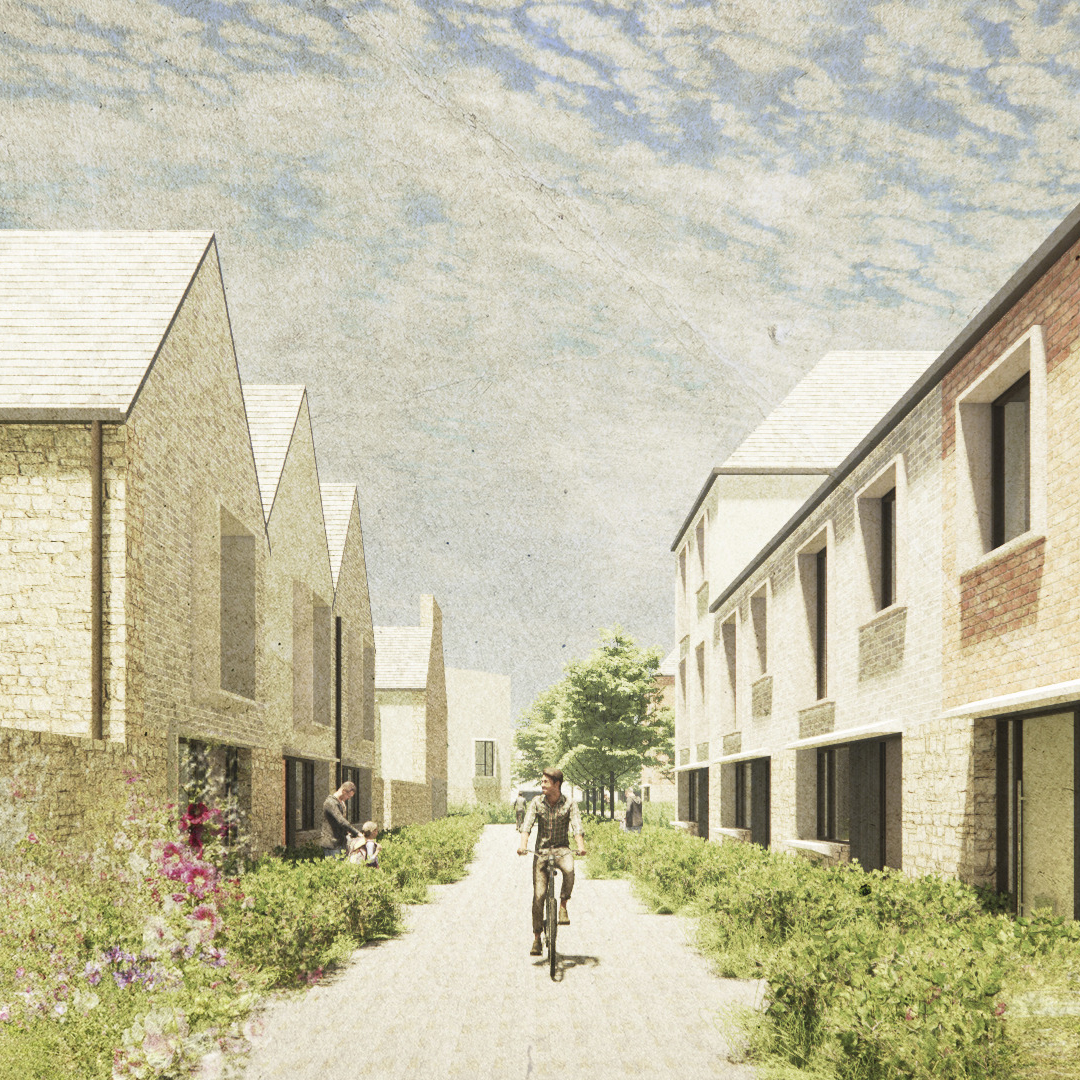Summary
Pollard Thomas Edwards was appointed by Blenheim Estates to create a masterplan for 430 new homes over two sites in Oxfordshire and will also provide sustainable design consultancy for the homes. The homes will be seeking Passivhaus certification and are aiming for Net Zero carbon in operation.
Low carbon technologies will be implemented to help achieve the ambitious targets, including Air Source Heat Pumps, thermal store and PV solar panels for each home. PTE undertook a full architectural and sustainable design service of Passivhaus design, overheating assessments and BRE daylight and sunlight assessments.
The masterplan centres on the public realm, removing cars by providing innovative parking barns with EV charging, with a focus on bike and foot travel as well as providing large shared outdoor spaces for residents.
Key information
- Client: Blenheim Estates
- Developer: Blenheim Estates
- Architects: Pollard Thomas Edwards
- Location: Oxfordshire
- Engineers/consultants: Pollard Thomas Edwards
- Contractor: Pye Homes
- Project type: New-build
- Number of homes: 430
- Sector: Private housing
- Key dates: 2020-current
Key facts/highlights
- Certified Passivhaus
- Net zero carbon in operation
- Targeting all environmental and health metrics in the RIBA 2030 challenge
- Low embodied carbon – calculated as 360 kgCO²e/m²
- Extensive green areas for play and community use, food growing and SuDS
- Innovative parking barns
- Car-free streets with a focus on pedestrian and cycle usage
Energy performance
- Energy Use Intensity (EUI) target: 70kWh/m²/yr (RIBA 2025)
- Space heating demand target: 15kWh/m²/yr (Passivhaus)
- Air source heat pump installation of better than 3CoP
- U values
- Wall – 0.1 W/m²K
- Roof – 0.1 W/m²K
- Floor – 0.115 W/m²K
- Windows: U – 0.85 W/m²K on average, G – 0.5
- Air tightness: 0.6 m³/h/m² @50Pa
- PV of sufficient size to achieve net zero operational net zero carbon (circa 3kWp per home)
It is being proposed to monitor energy use and carbon in 10% of homes and engage with a University partner to help with the dissemination.
Whole life carbon/resource efficiency
- Embodied carbon target: 625 kgCO²e/m²
- Low flow fixtures and fitting
- Water butts for rainwater harvesting
- Use of SuDS
EV charging
EV charging will be available for all parking spaces in the parking barns, supplied from rooftop PV solar panels.
Thermal comfort and resilience
- Passivhaus PHPP overheating checks
- CIBSE TM59 design methodology for the avoidance of overheating in homes
Access to green space and amenities
Woodstock North features innovative parking barns that remove cars from the landscape. The barns will provide high-quality flexible space, which can be converted to other community or business uses as the town’s needs change.
Each parking barn has 44 car parking spaces with EV charging including 3 wheelchair spaces and additional e-bike charging and hire spaces. The 1062m² timber structures are open-sided and lined with green walls, including a 60m² community hub and foyer for local resident use.
The creation of these parking barns allows space for an extensive landscape proposal that will include a network of green infrastructure with a mix of formal and informal open spaces. Throughout this, there will be a series of amenities.
- Flexible civic space within the parking barns for community events
- A series of enclosed garden rooms, with inspiration taken from the designed landscapes at Blenheim Palace
- Linear park with native planting and evergreens
- Cycleway connecting A44 and that deviates from the primary street, weaving through the linear park
- Community gardens which provide car-free links between the wider landscape
- Growing gardens will offer residents and the wider community opportunity to tend their own garden areas including fruit and vegetables
- Equipped play area and play trail, ‘hidden’ in the landscape
Quotes
Kaye Stout, Partner, Pollard Thomas Edwards
“PTE creates homes and places which tap into a more profound understanding of context and history, while providing contemporary solutions which suit modern aspirations. We are delighted to have been invited by Blenheim Estates to work in the beautiful village of Woodstock.’’
Further information and images
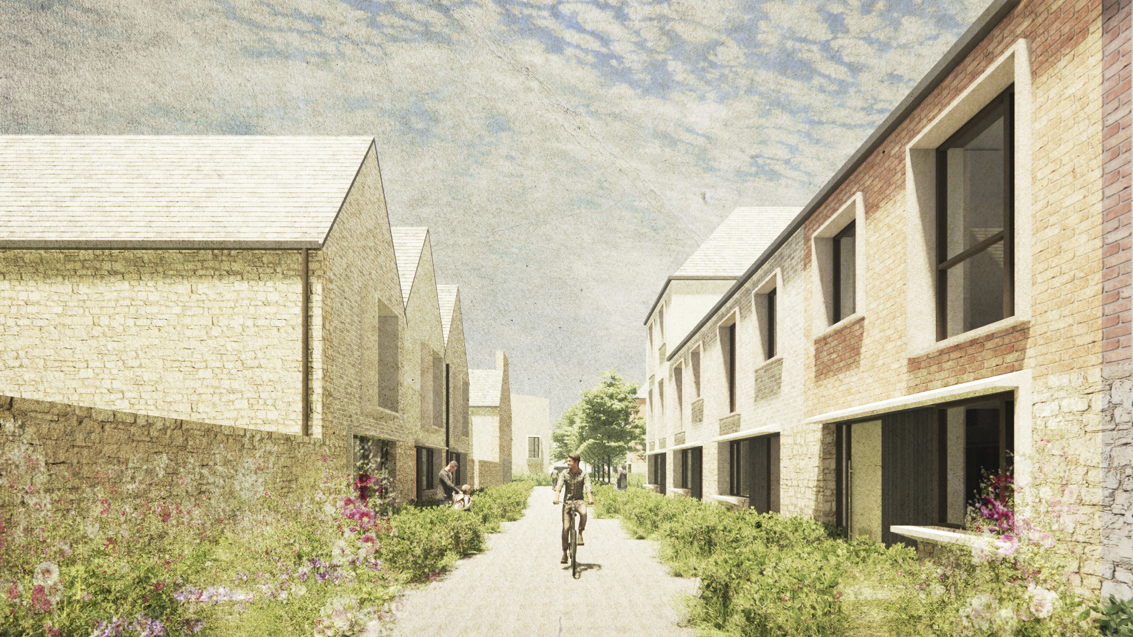
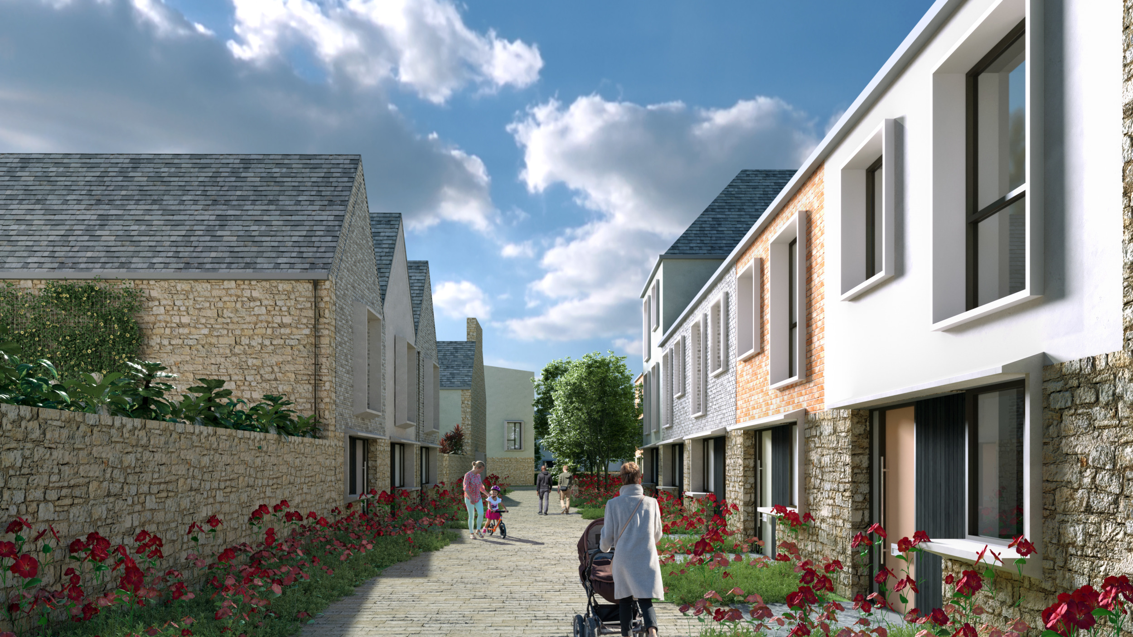
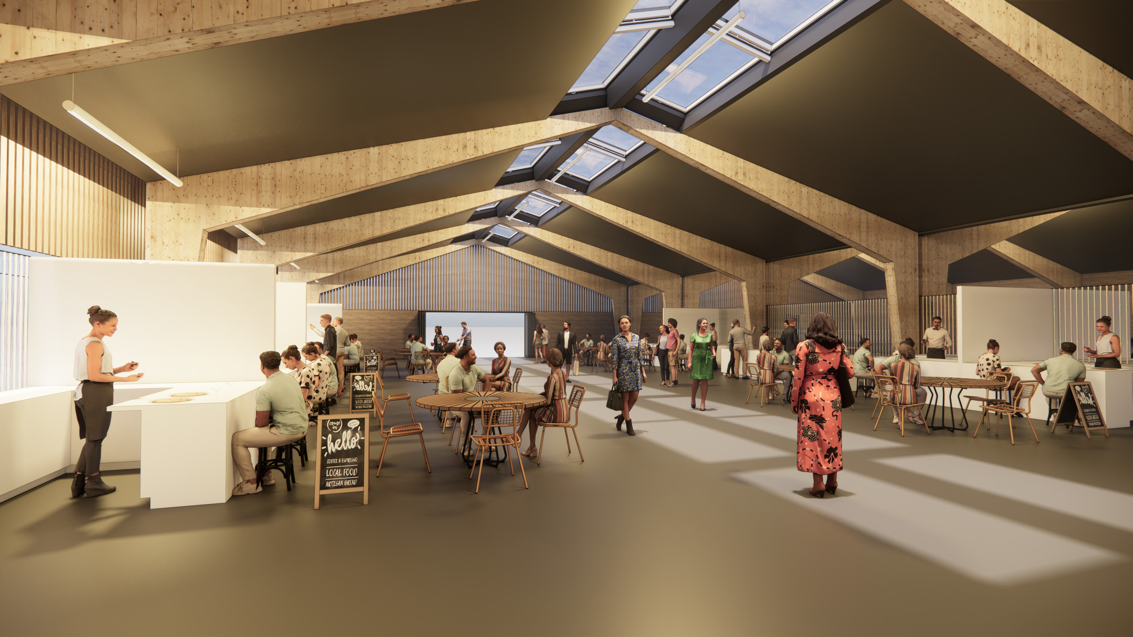
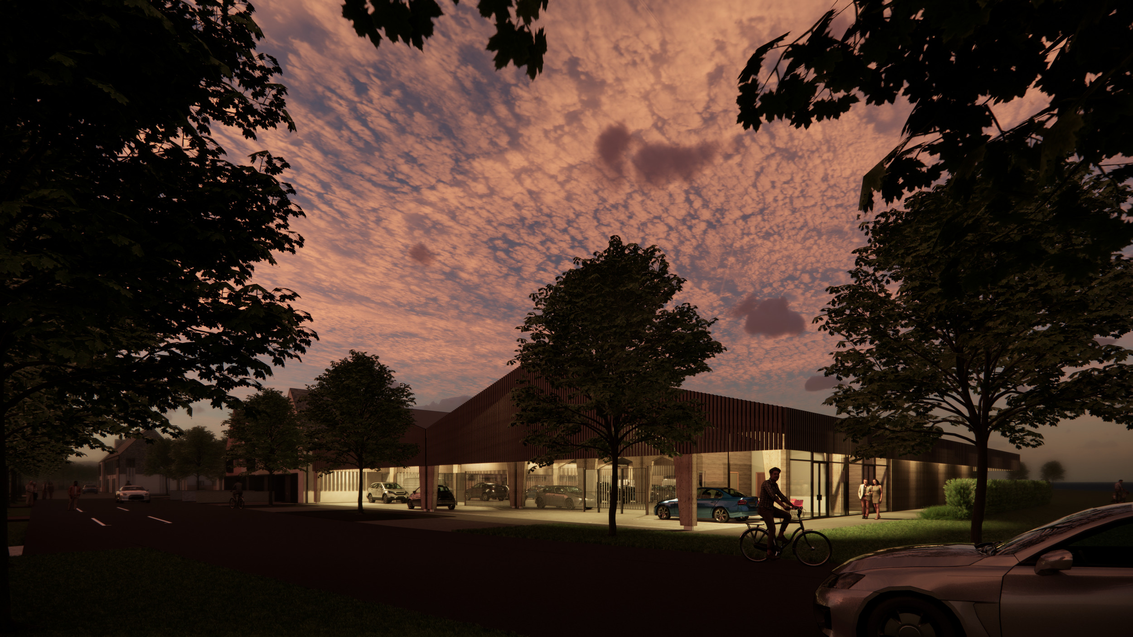
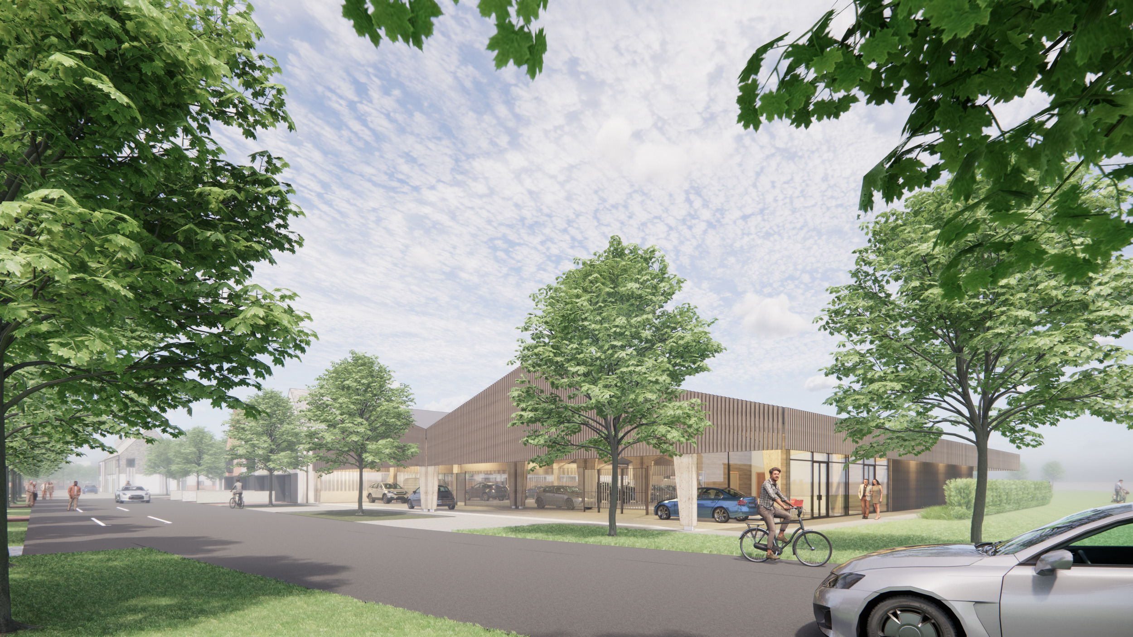
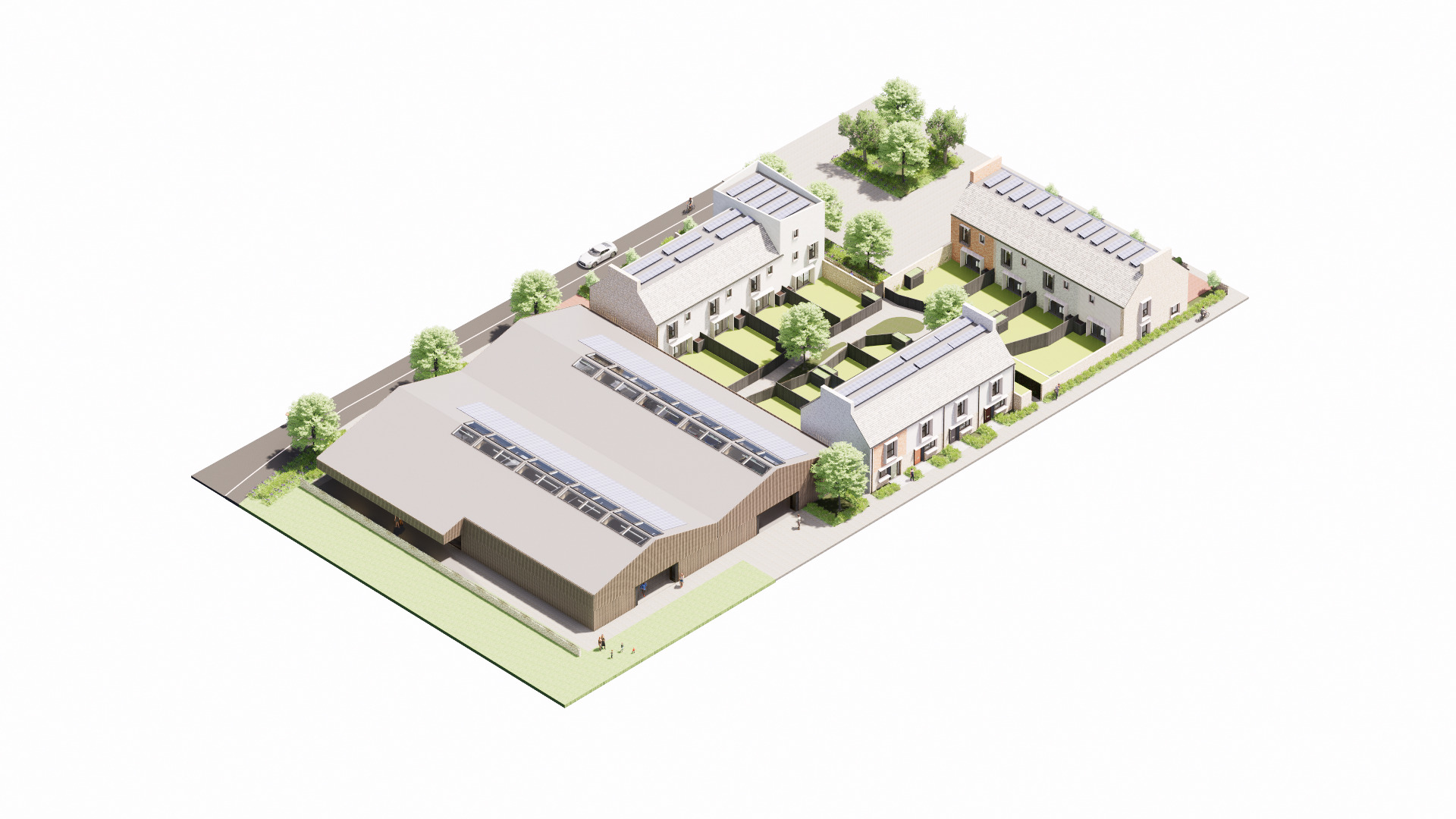
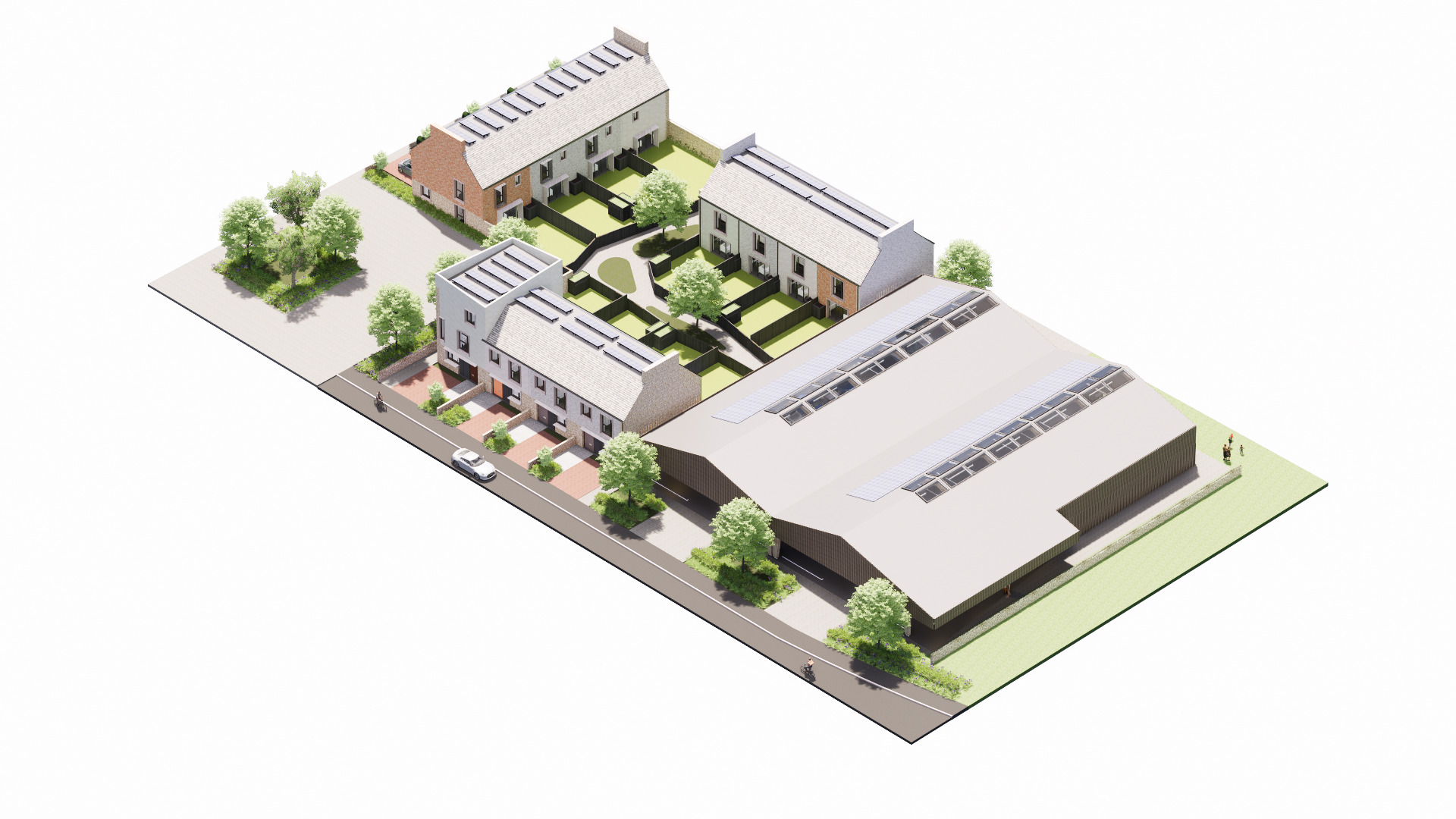
Case study kindly funded by MCS Charitable Foundation


