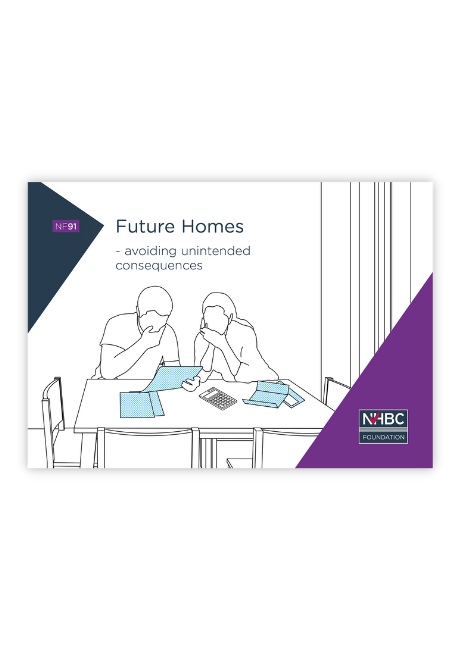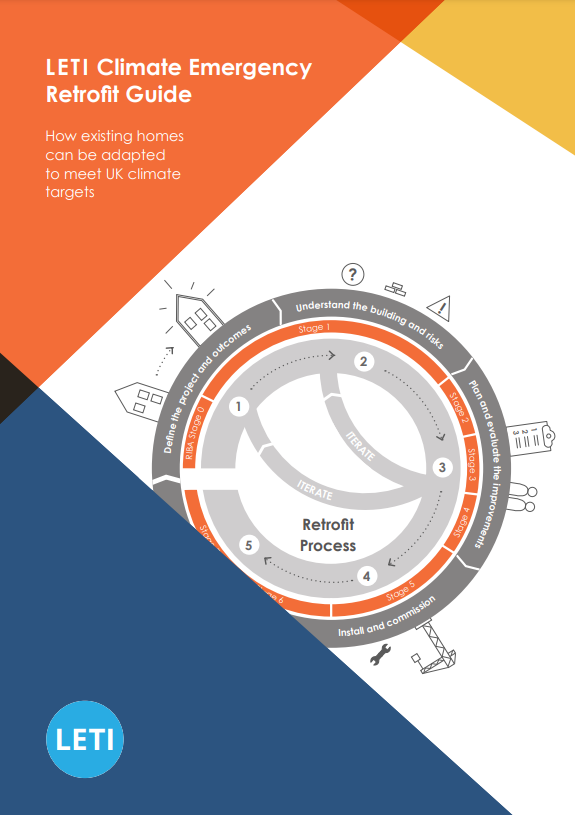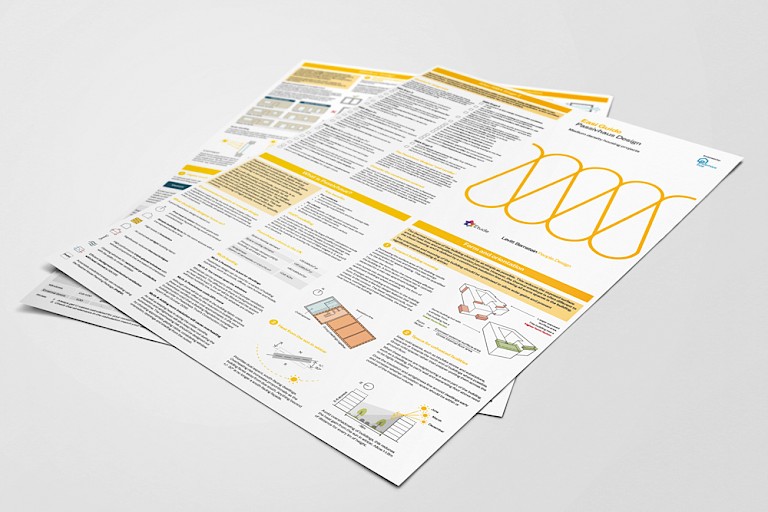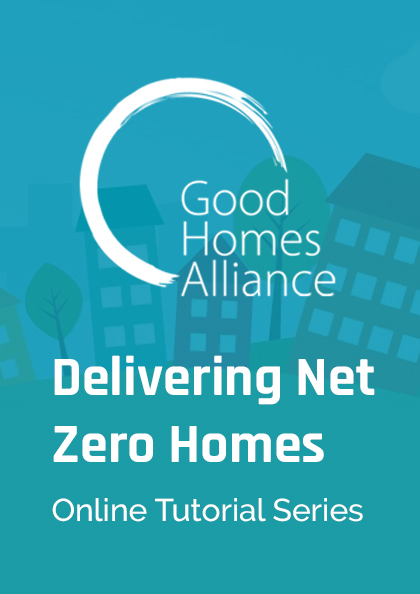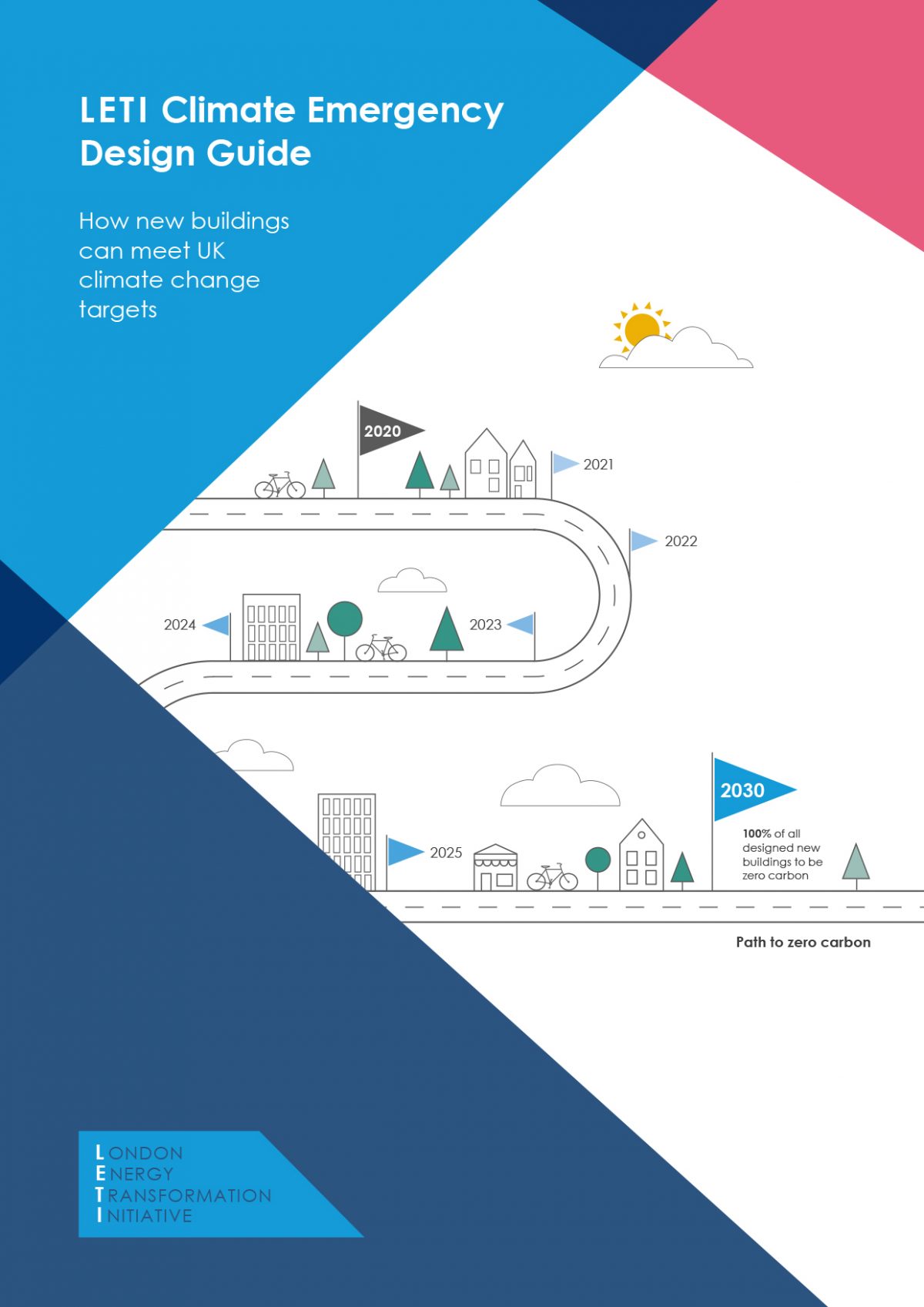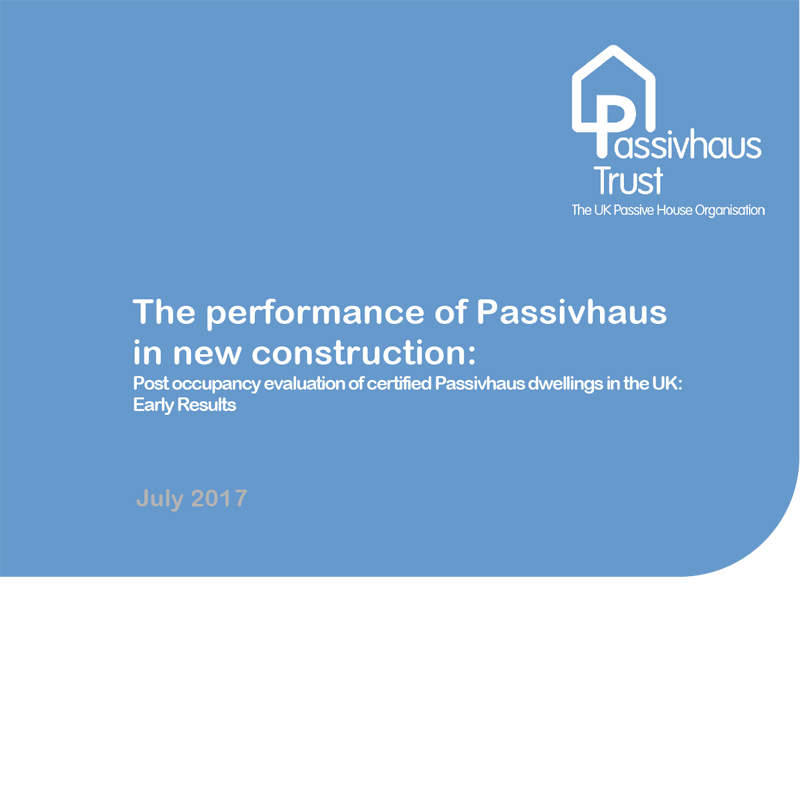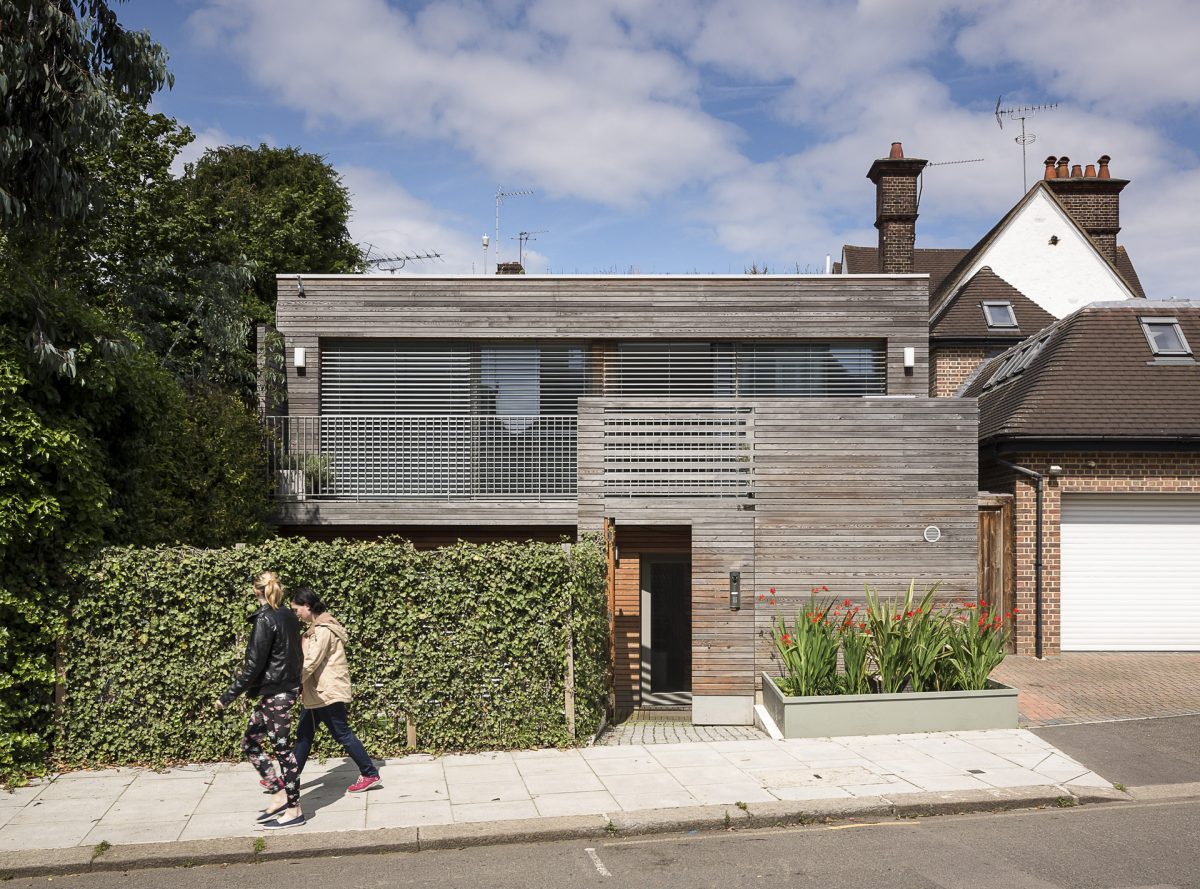The technology largely exists to enable this extraordinary transformation, but the knowledge, skills and practices required to deliver homes reliably and at volume, may not. With this in mind, this web-based toolkit, commissioned from Studio Partington, looks at key issues such as householder comfort, usability and resilience to climate change.
It sets out in three clear sections – heating, ventilation and design considerations – the different unintended consequences that might arise from energy saving measures in new homes and suggests how these might be overcome.
This resource will continue to evolve and become a forum for knowledge and a stimulus for thinking about the home in use and about design for future occupiers. It will be a resource for designers, builders, suppliers and home managers, sign-posting other guides and learning. We would like it to prompt discussion, identify the scale of the challenge and, hopefully, be a reminder of lessons from the recent past.
Author: Studio Partington for NHBC Foundation
Publication date:

