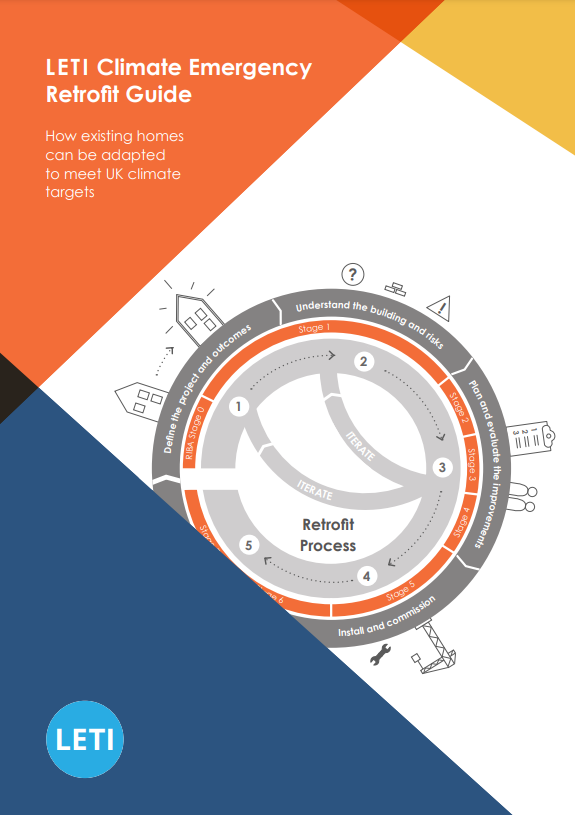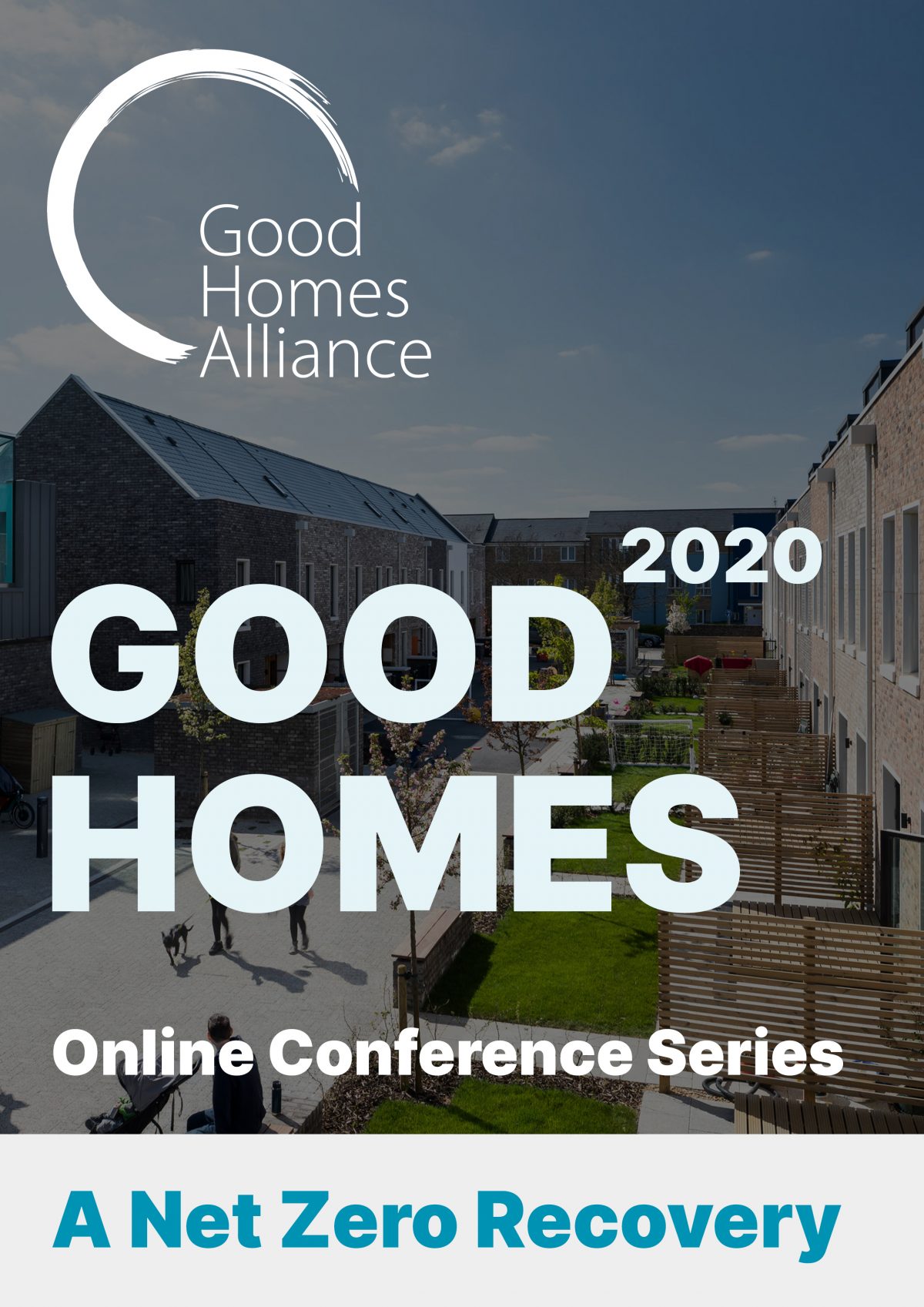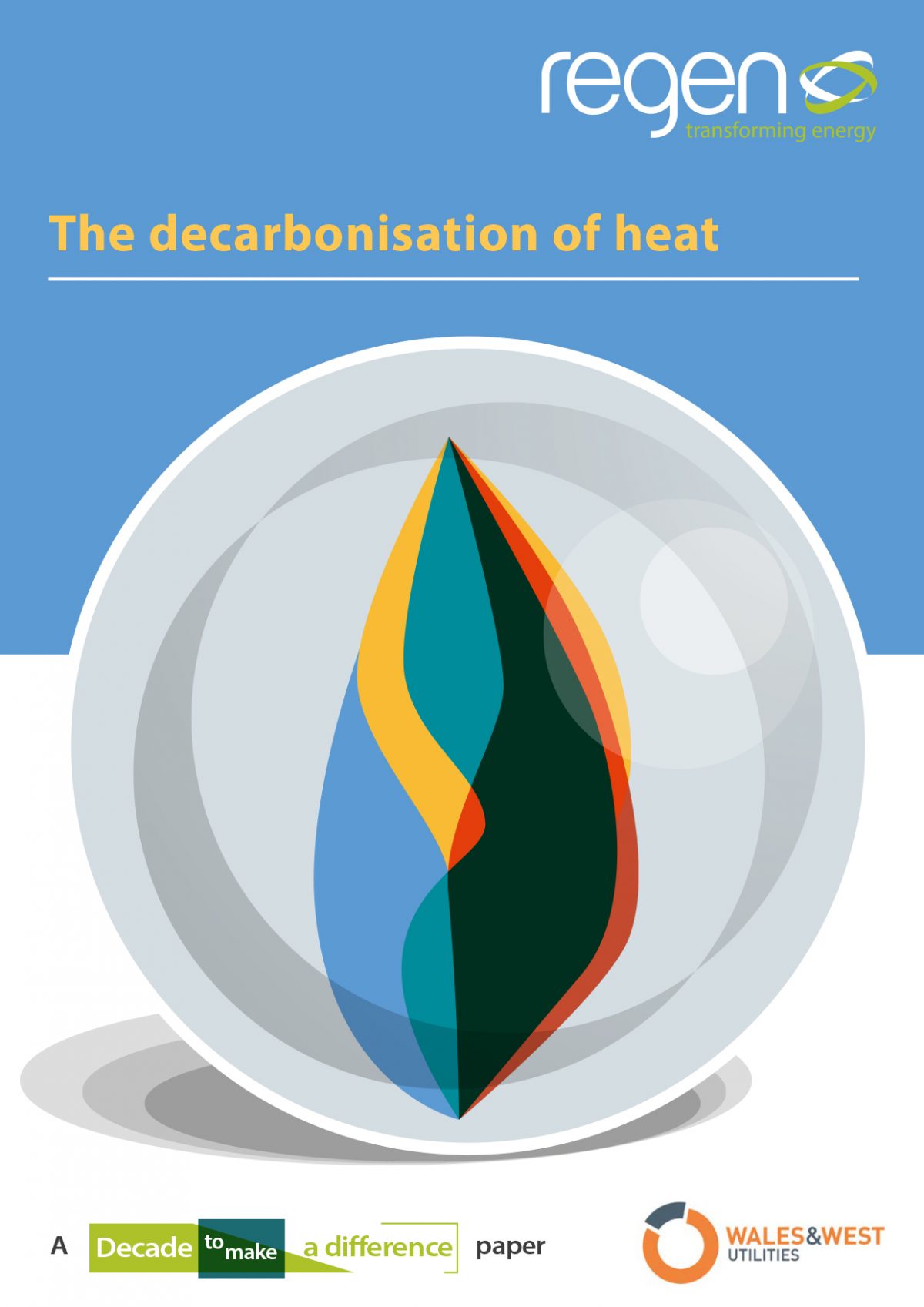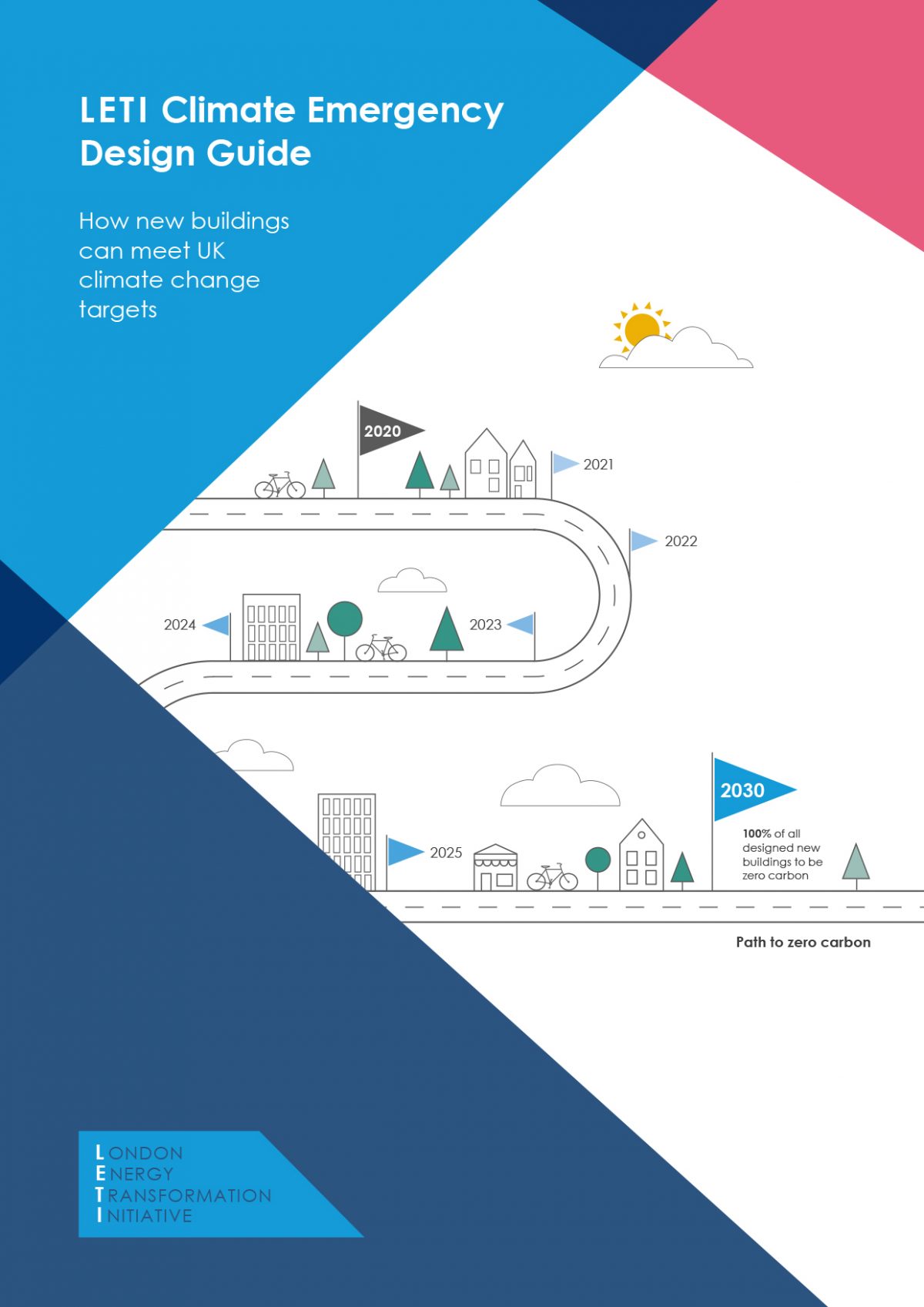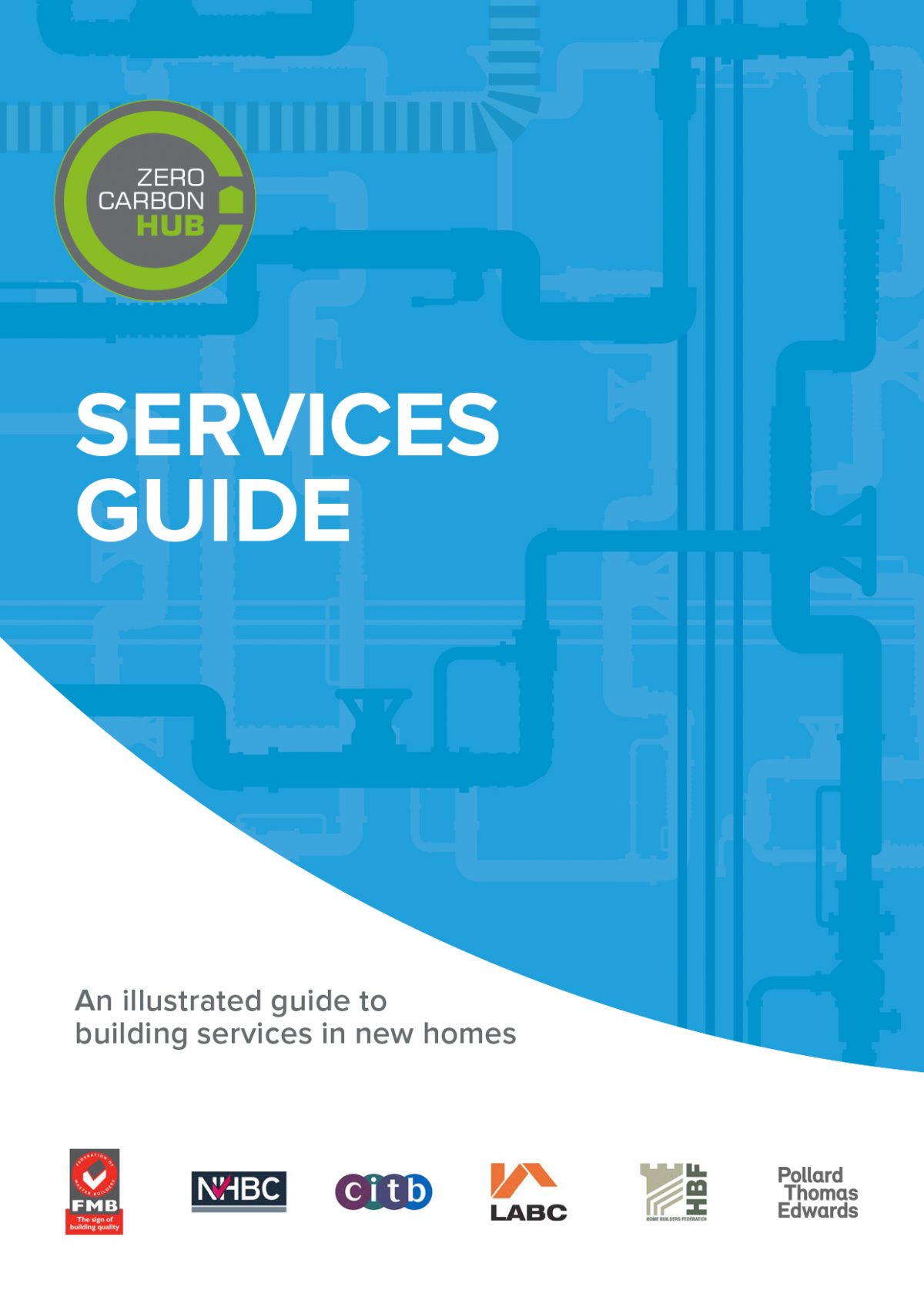The guide is useful for architects, engineers, Local Authorities, social landlords, energy professionals, contractors and clients looking for guidance about best practice retrofit.
It is widely accepted that retrofitting our existing buildings is absolutely critical if we are to achieve Net Zero. Around 18% of our annual national CO2e emissions come from existing homes – homes that will still be standing in 2050. 80% of 2050’s homes have already been built. It is also widely acknowledged that the retrofit challenge is monumental. Over one million homes every year for the next 30 years will need to be retrofitted. We cannot afford to retrofit them twice. But if we retrofit them well, we can enjoy many environmental, social and economic benefits.
This guide sets out what good retrofit looks like for existing homes. We target energy consumption reductions of 60-80% for the average UK home. This is achievable through a whole house approach upgrading the building fabric, incorporating energy efficiency measures, improving ventilation and fitting heat pumps. These targets have been determined through practical experience and understanding of what measures are realistically achievable. They are also informed by a national housing stock model to examine issues such as renewable energy provision and grid capacity. The guide also points out the potential risks of poor retrofit and advises on how to deliver efficient, resilient and healthy homes.
Quick start guide
The guide provides a quickstart guide to retrofit as well as typical house archetype examples for four primary housing types: semi-detached, detached, mid-terrace and a flat. Click on the pages below for the quickstart guide and typical house archetype examples.
Author: LETI
Publication date: October 2021

