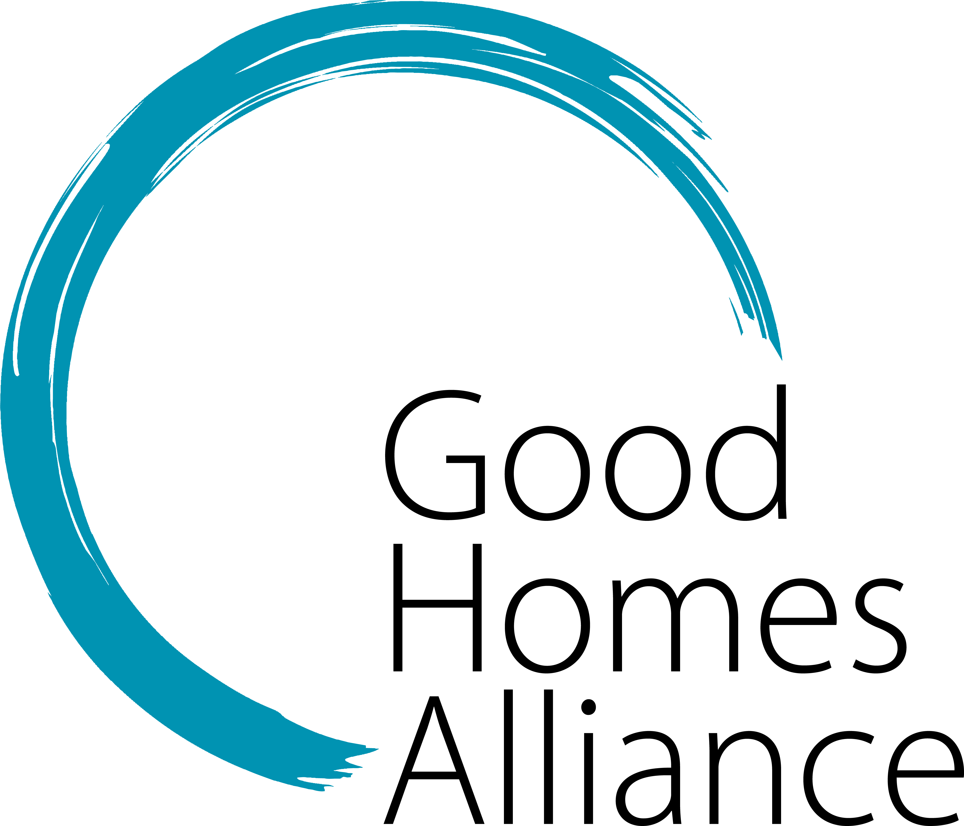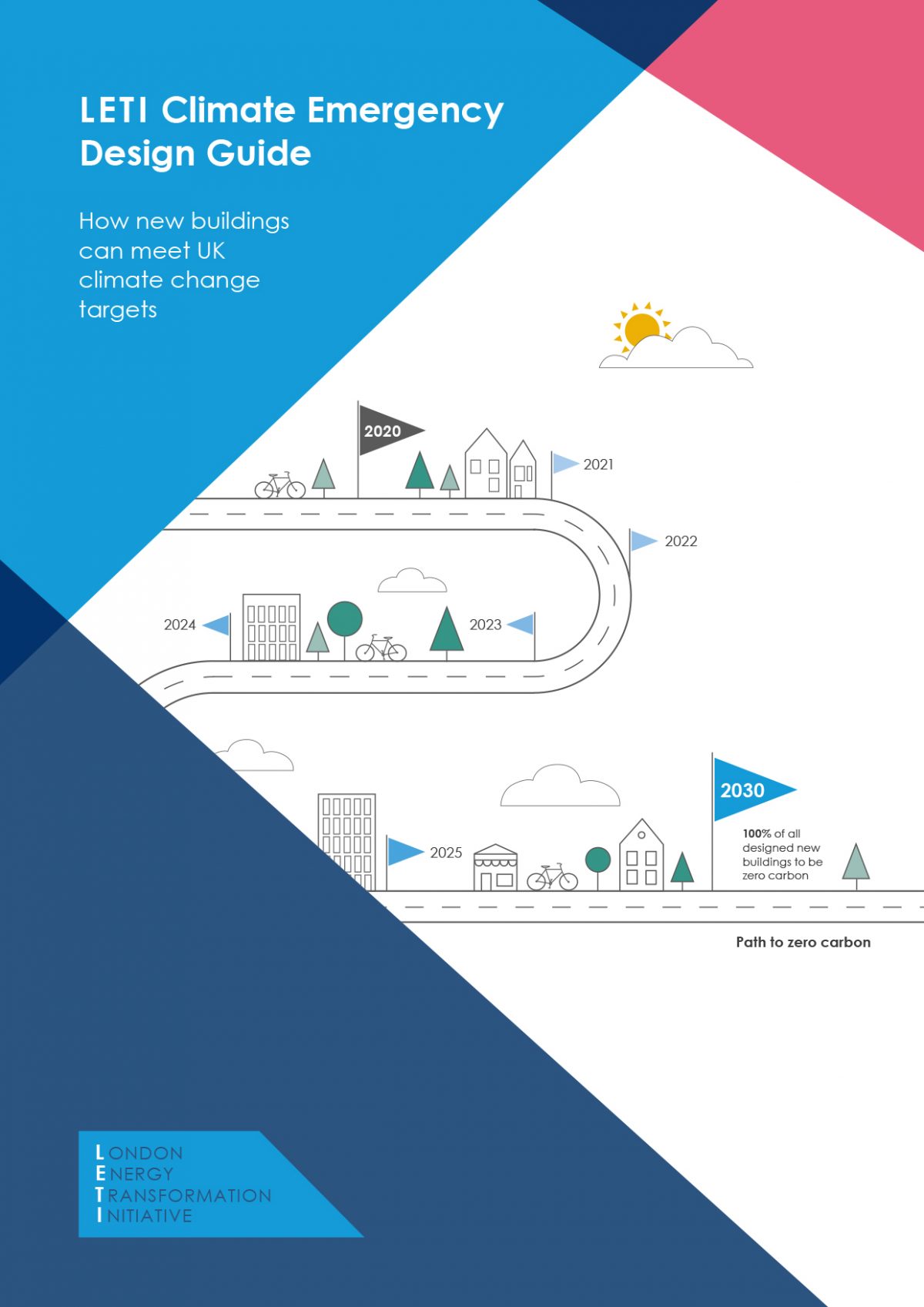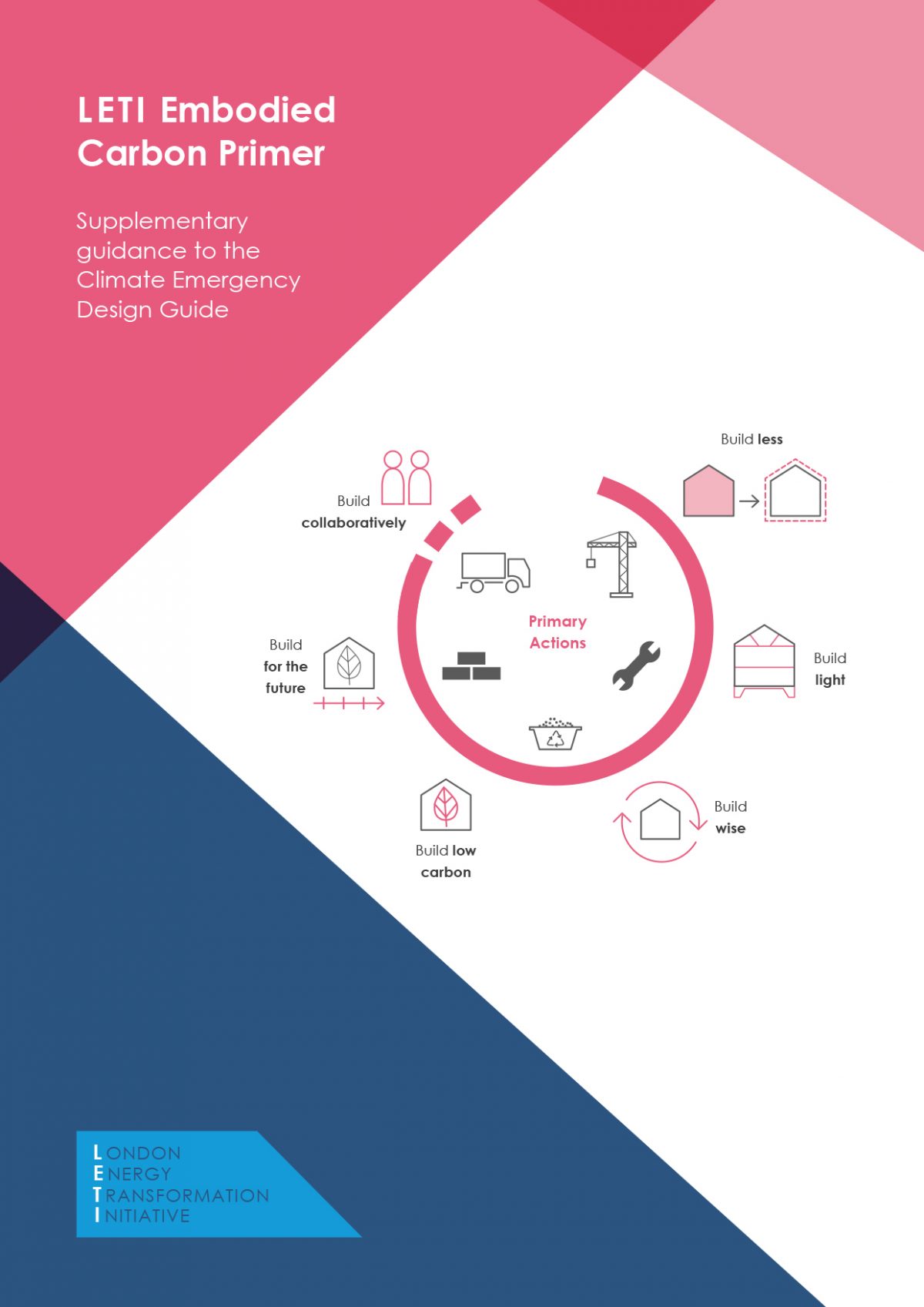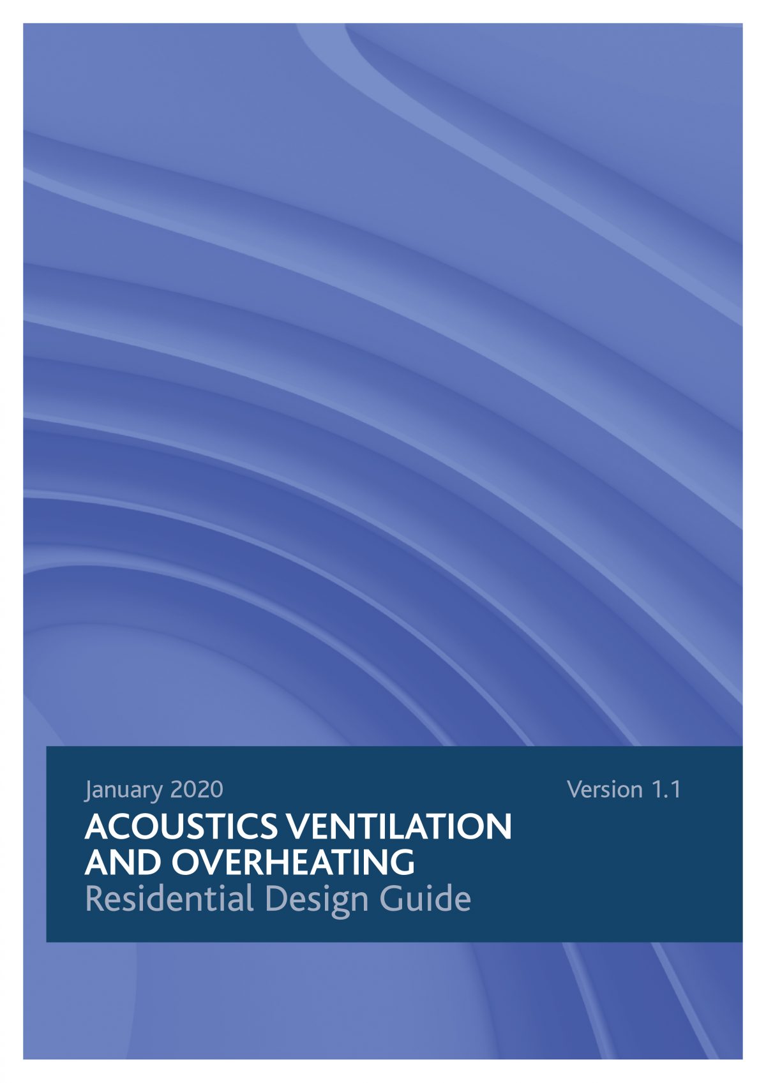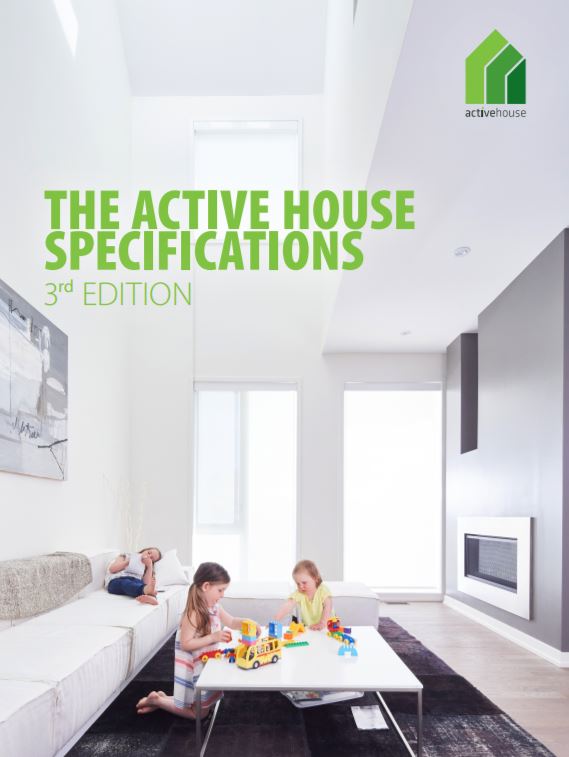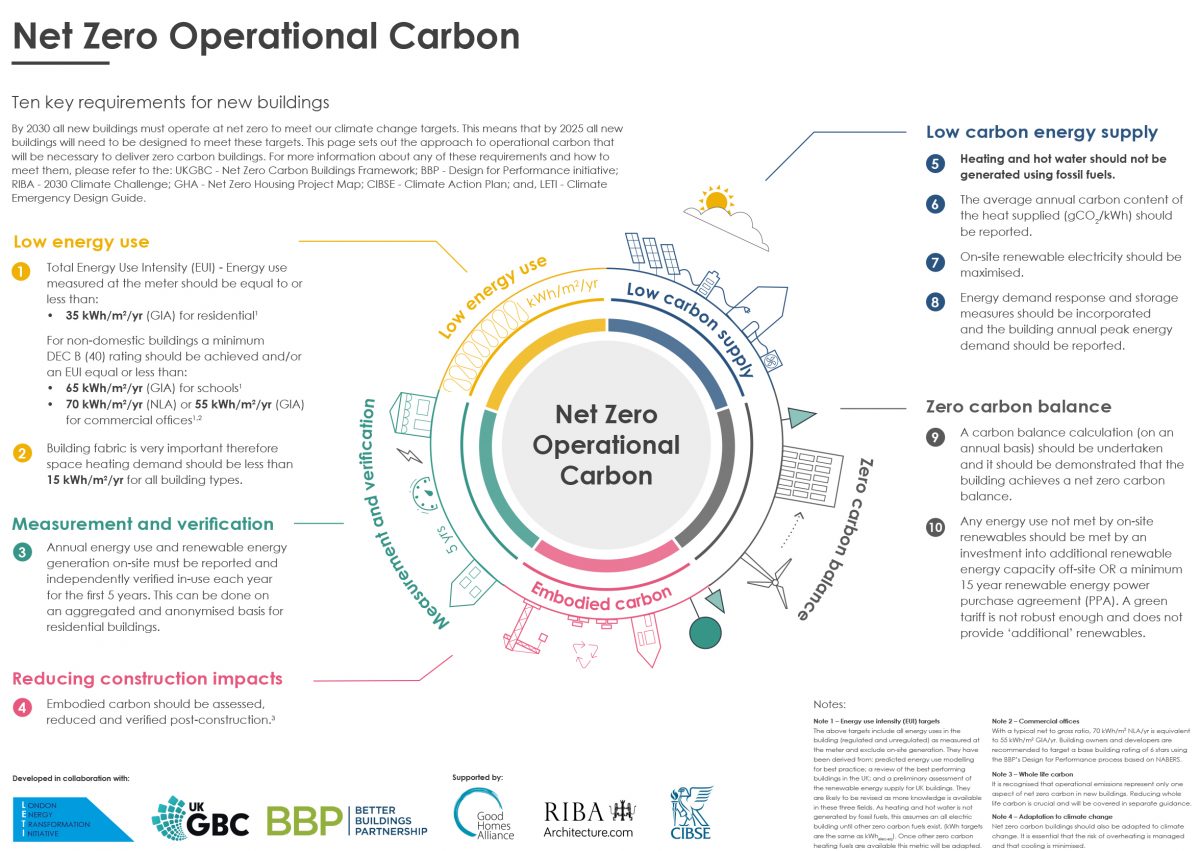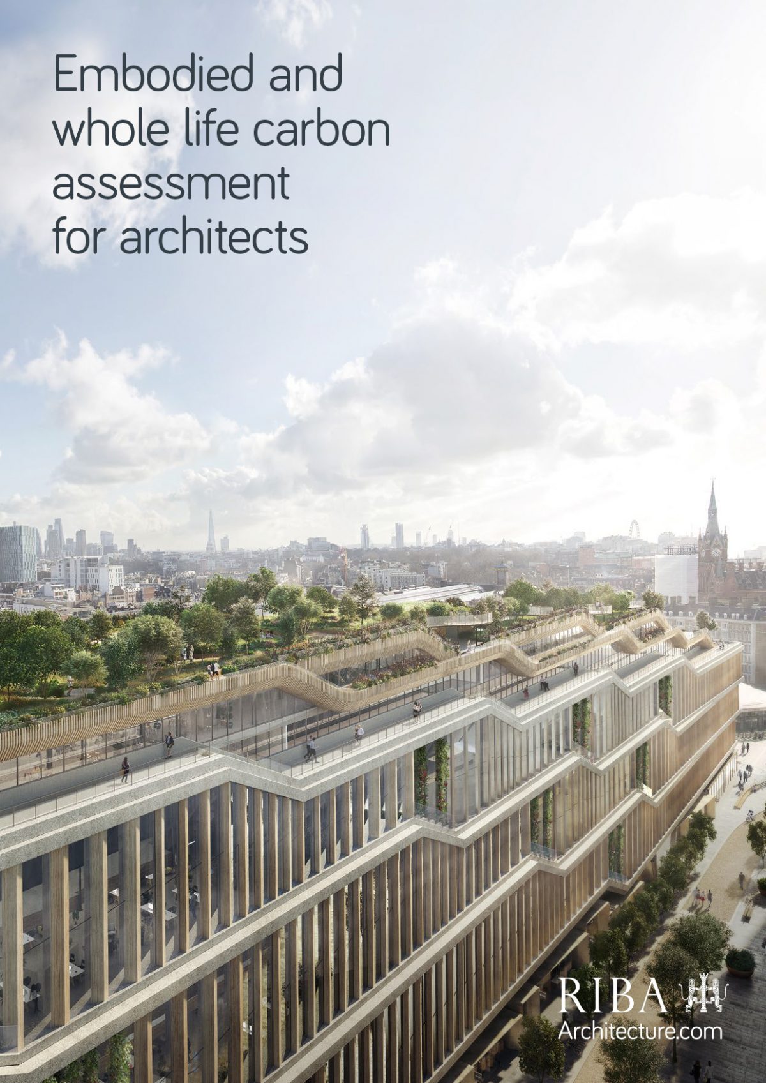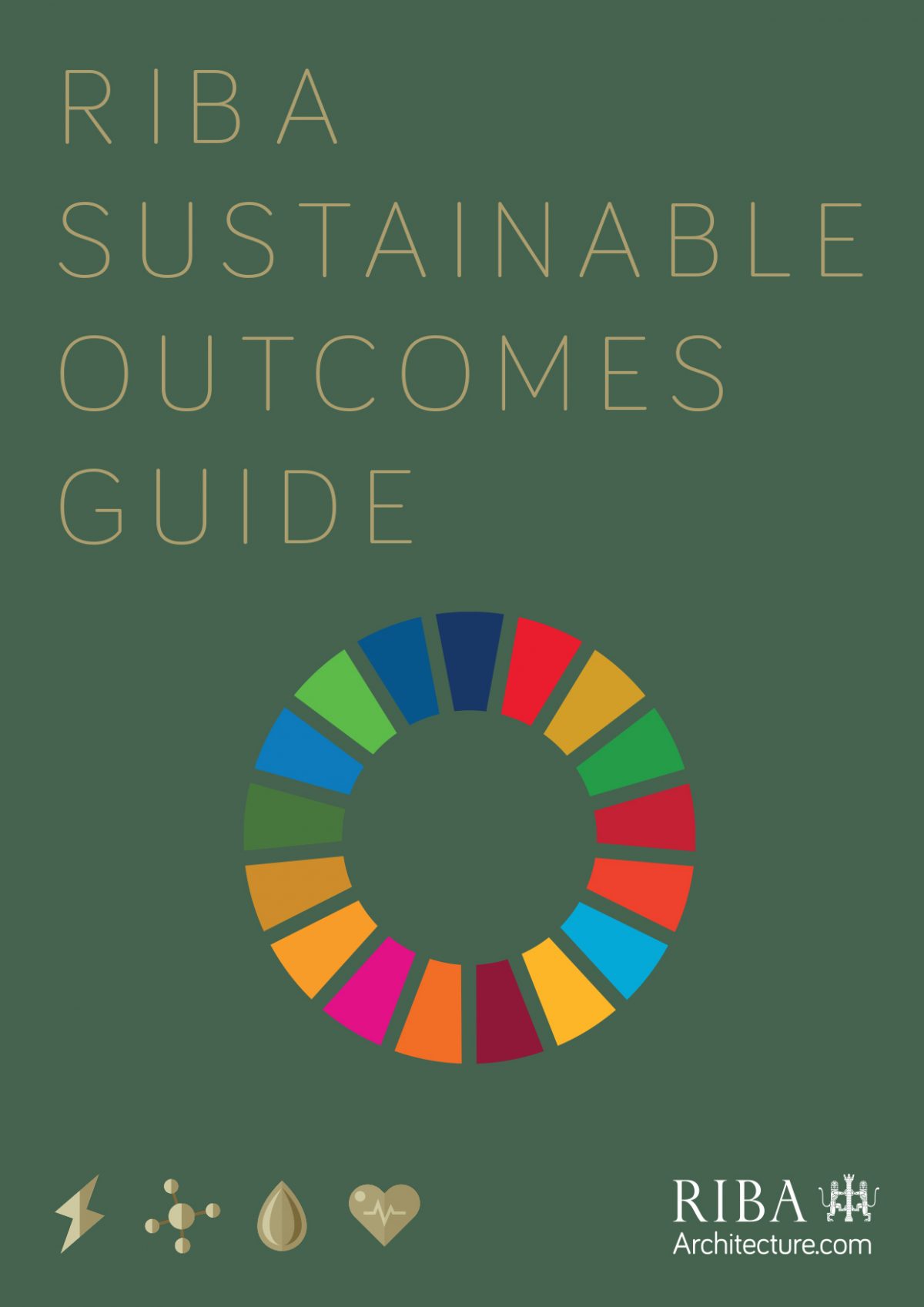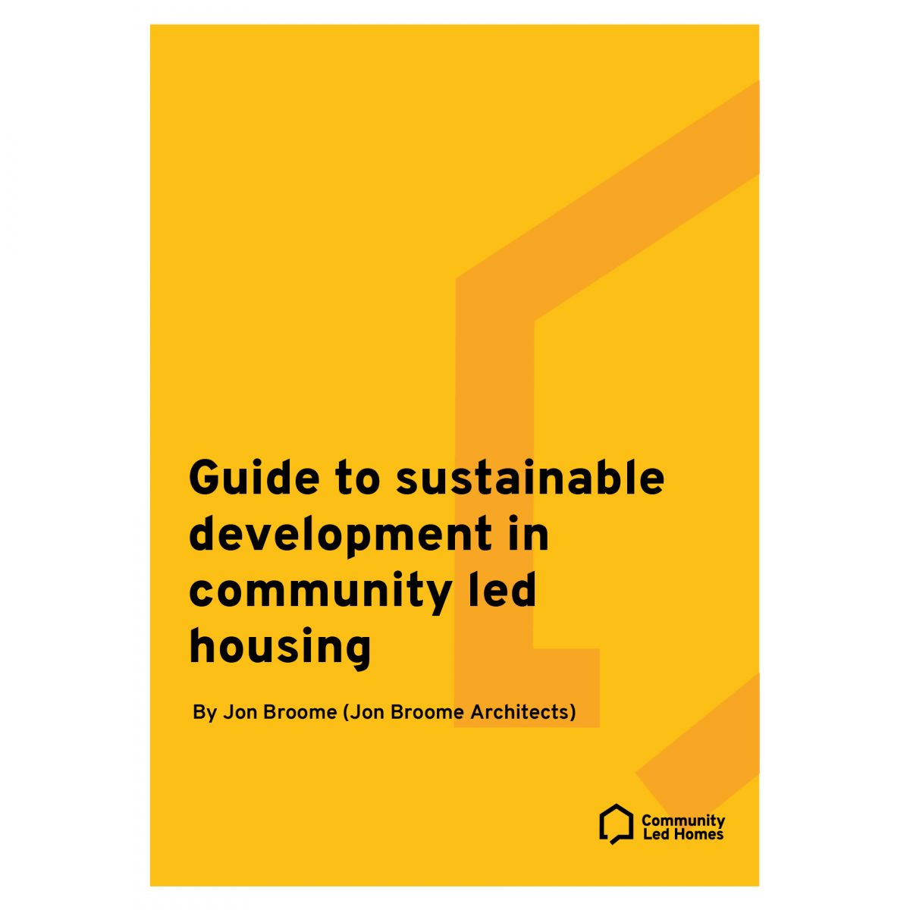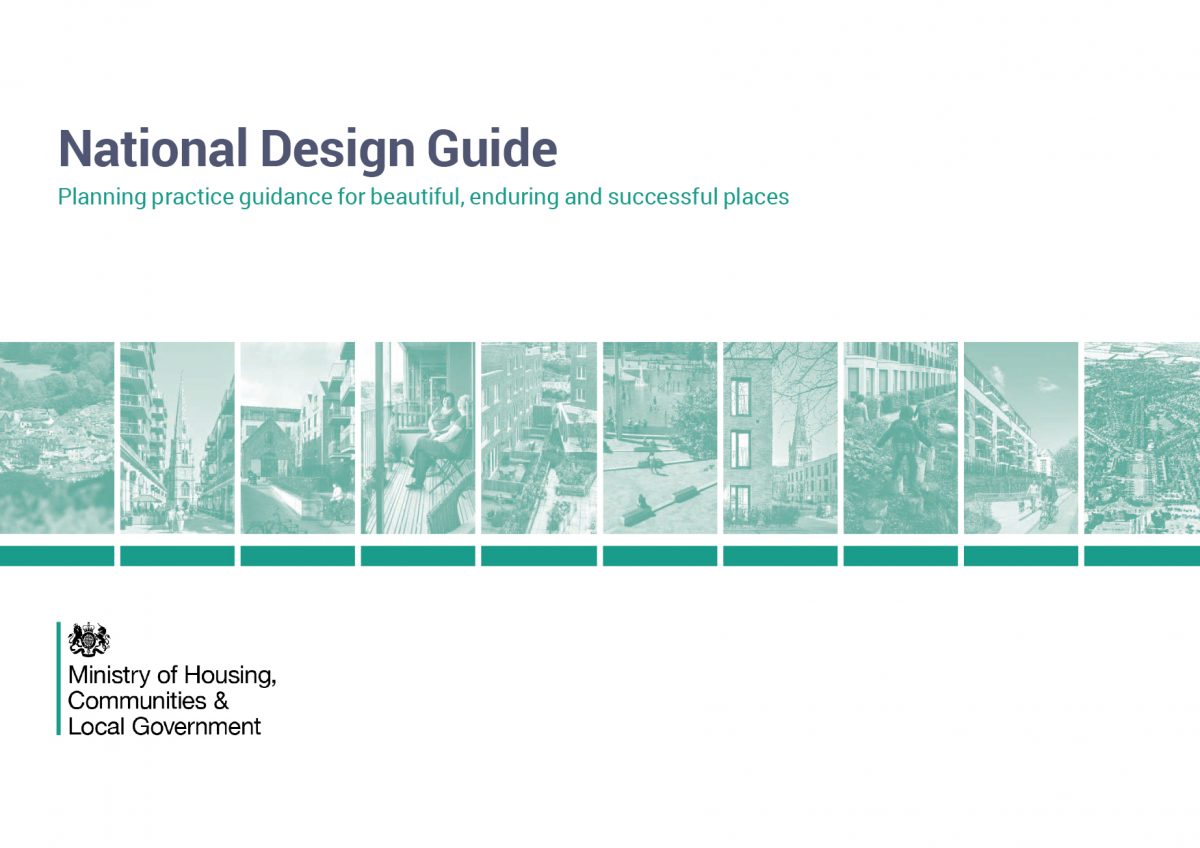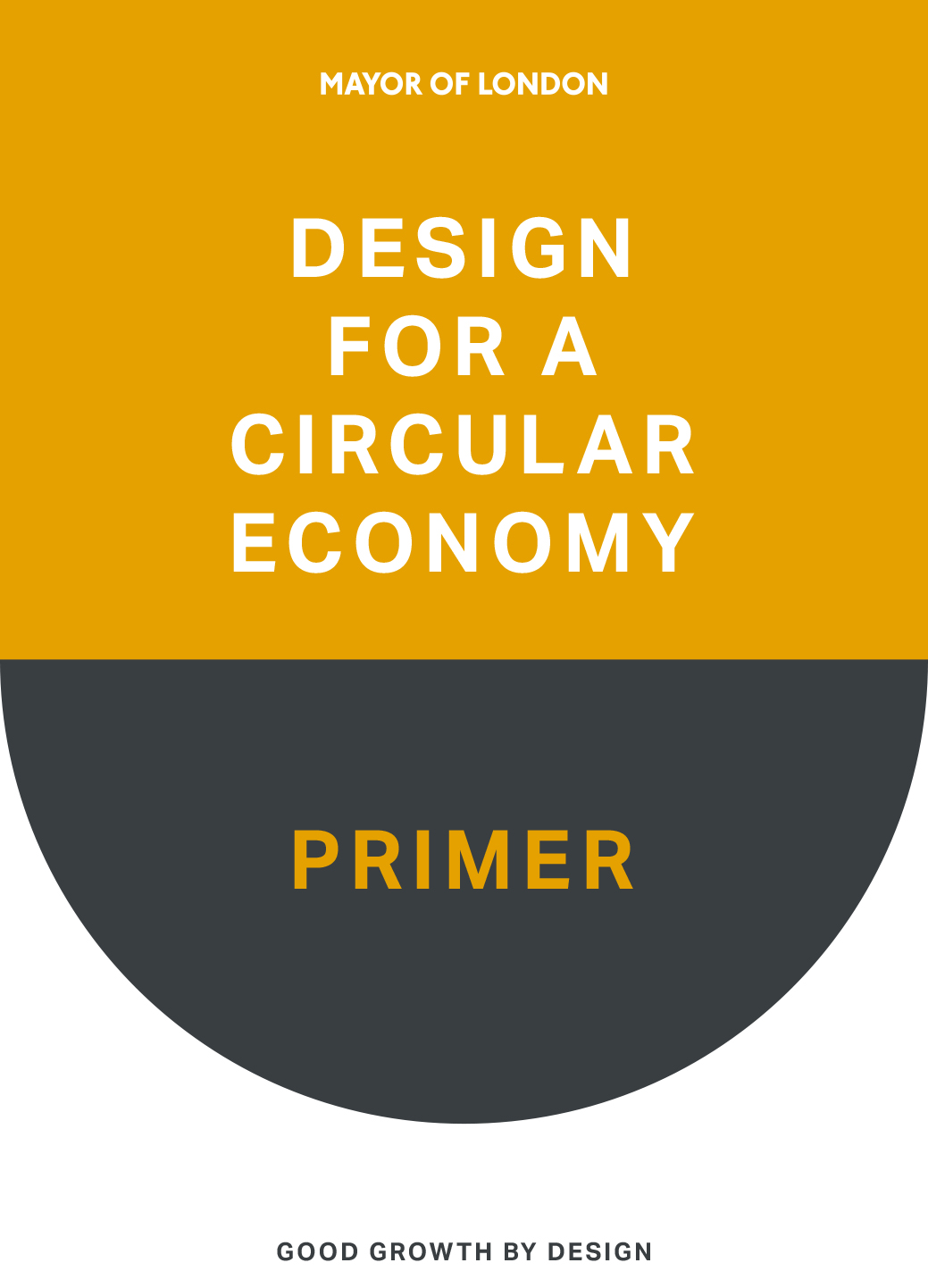We are in a climate emergency, and urgently need to reduce carbon emissions, this guide outlines the requirements of new buildings to ensure our climate change targets are met – setting out a definitive journey, beyond climate emergency declarations, into a net zero carbon future. It is specifically aimed towards developers/landowners, designers, policy makers, and the supply chain. It aims to help to define ‘good’ and to set clear and achievable targets.
The Climate Emergency Design Guide covers 5 key areas: operational energy, embodied carbon, the future of heat, demand response and data disclosure. Our methodology includes setting the requirements of four key building archetypes (small scale residential, medium/large scale residential, commercial offices, and schools). The guide was developed by over 100 LETI volunteers over a period of 12 months.
This guidance demonstrates that the building industry knows how we should be designing buildings. In 2020 buildings that adopt these requirements now will be seen as leaders. By 2025 these requirements must become standard design practice otherwise the building industry will not meet our collective responsibility in this climate crisis.
LETI believe that in order to meet our climate change targets, in 2020 10% of all new projects developers and designers are involved in, should be designed to meet the requirements set out in this guide.
Author: LETI
Publication date: January 2020
