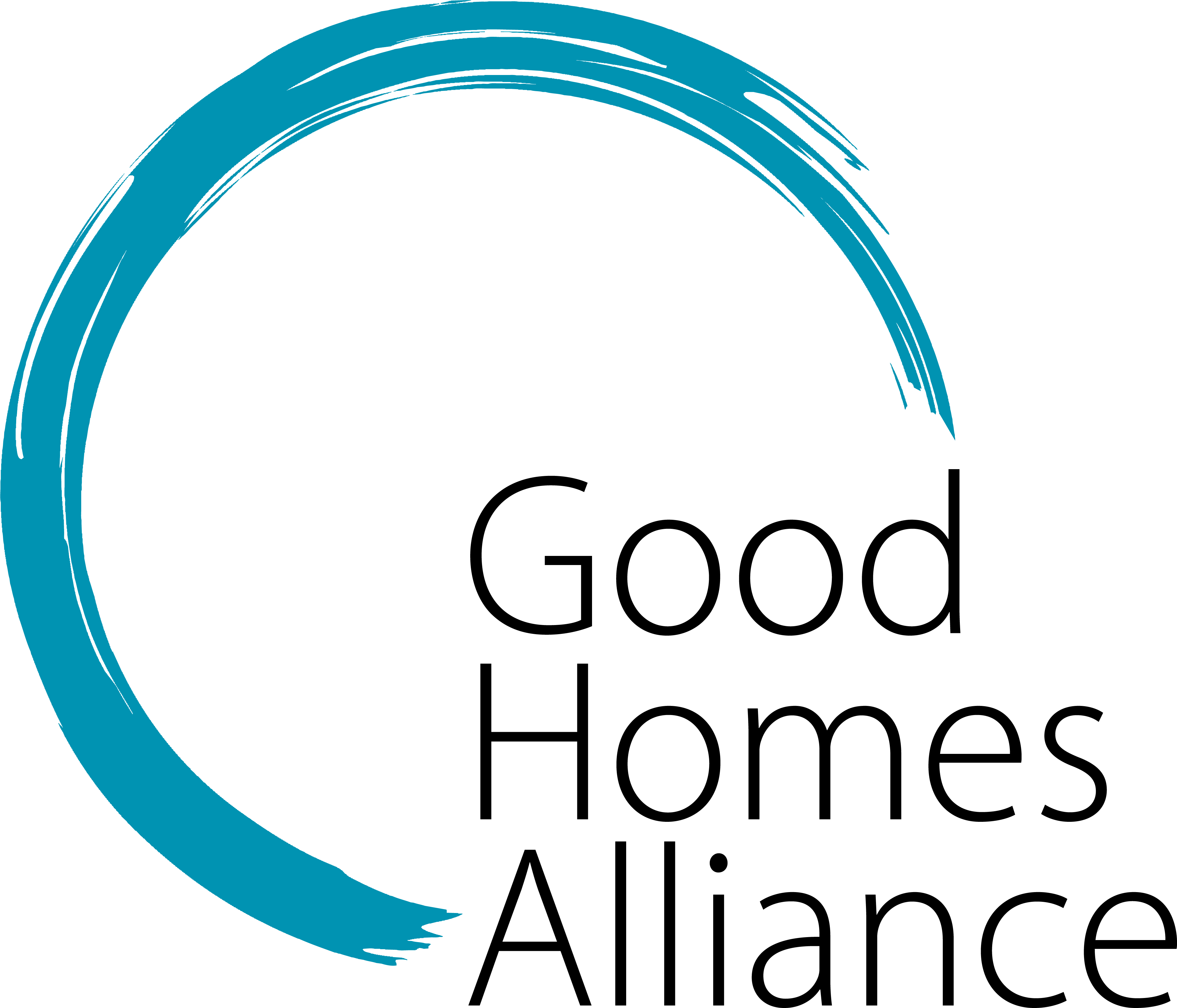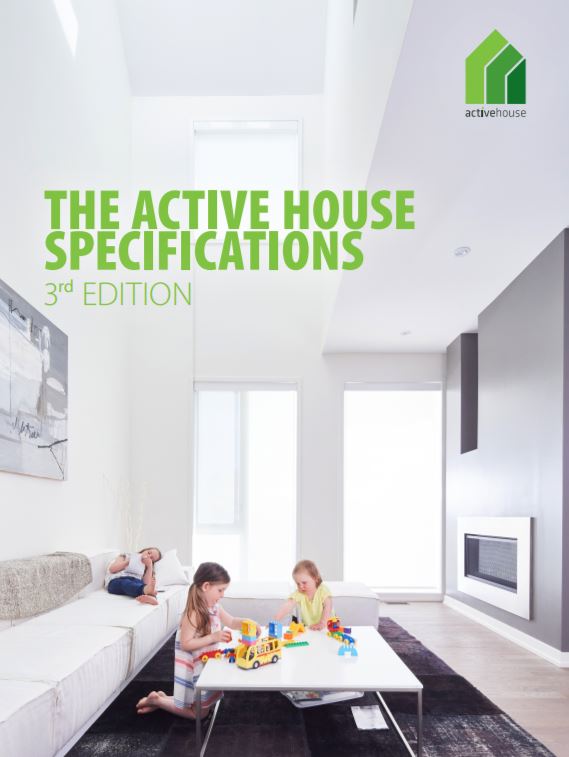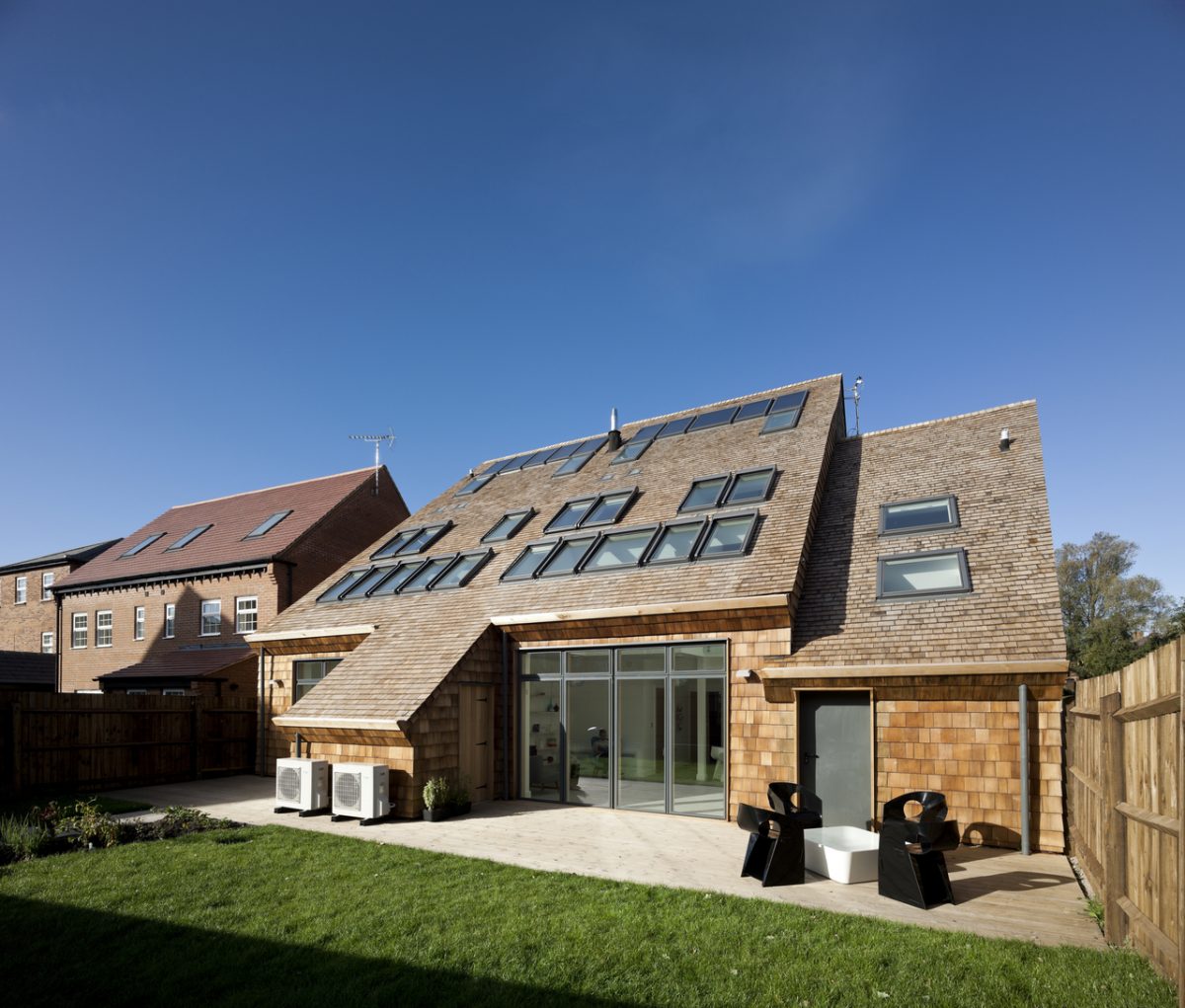The VELUX Group envisioned a design that would serve as a model for future housing by offering a comfortable, sustainable living environment that could enhance quality of life. The buildings would ideally reduce energy use, advocate a respect for the environment, and be sympathetic to local aesthetics. It was the first Active House in the UK.
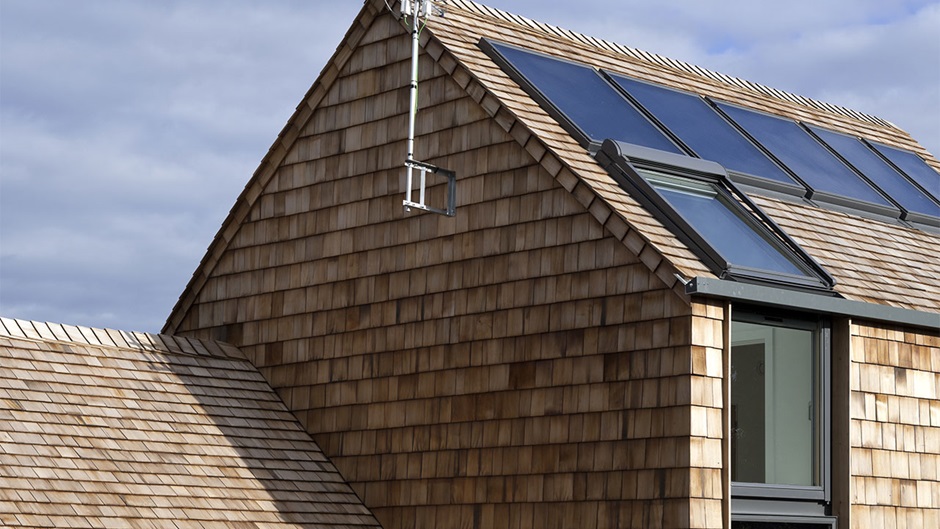
The two semi-detached homes offer proof that building energy-efficient, sustainable housing that is a joy to live in is not only possible, but also affordable. The homes use the latest technologies and offer comfortable living environments with indoor climates that have a positive impact on biological rhythms, well-being and performance.
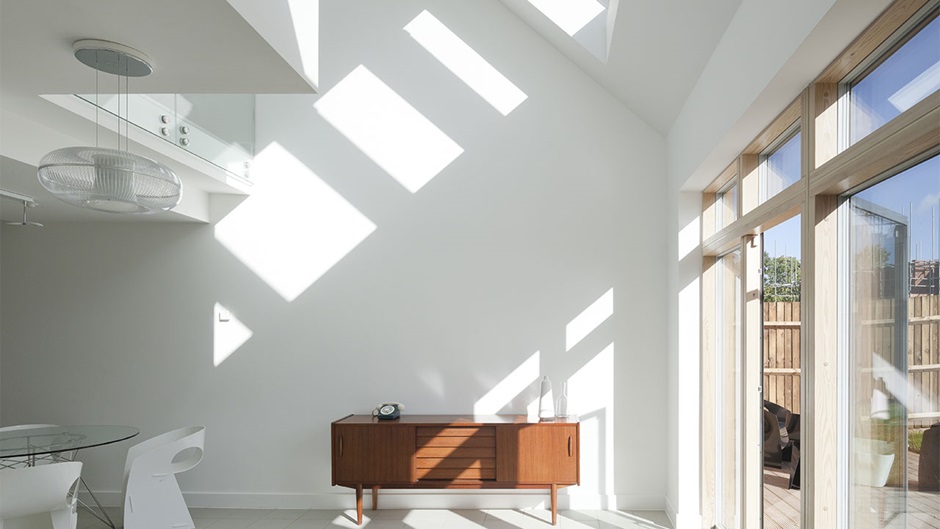
In accordance with core Active House principles, the CarbonLight Homes actively integrate energy, indoor climate and environment in their design. As a result, the homes have succeeded in minimising energy use, increasing a sense of environmental responsibility, and generating a sense of community. And while the design aesthetics harmonise with the homes’ surroundings, they also have an appealing, modern identity of their own.
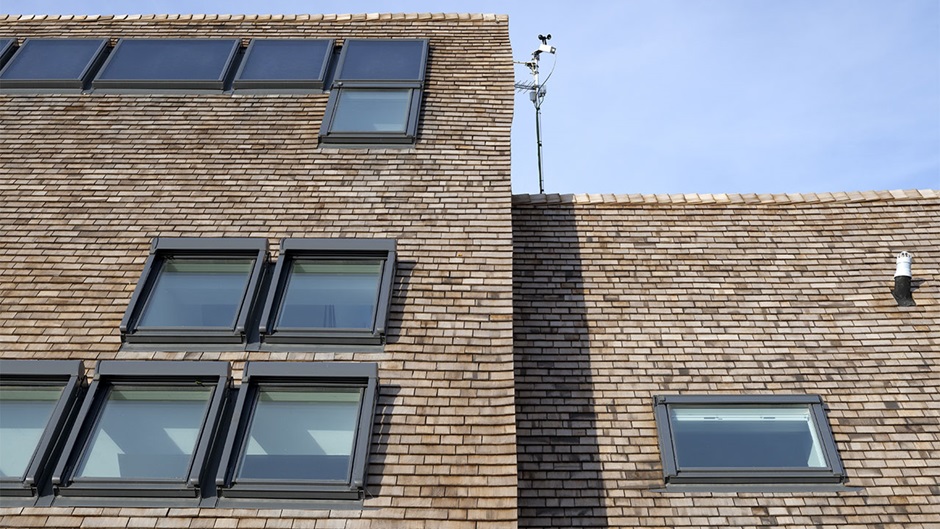
- Highly insulated building fabric with a ‘U’ value of 0.11 W/m²°C for all walls, floor and roof.
- Very airtight envelope to achieve an air permeability through the structure of less than 3m³/h.m² at an air pressure of 50 Pascals (50N/m²).
- Triple glazed windows to the colder side (East elevation) to provide improved thermal protection and double glazed windows to the warmer side (West elevation) to take advantage of solar gain.
- High levels of glazing to take advantage of solar gain and improved natural daylight.
- Hot water and space heating using solar thermal collectors, air source heat pump and Mechanical ventilation with heat recovery.
- Natural ventilation strategy all year round with mechanical support (with heat recovery) during the heating period.
- Low energy light fittings throughout.
- Automated window operation and blind control to reduce solar gain, prevent glare and reduce internal CO2 levels.
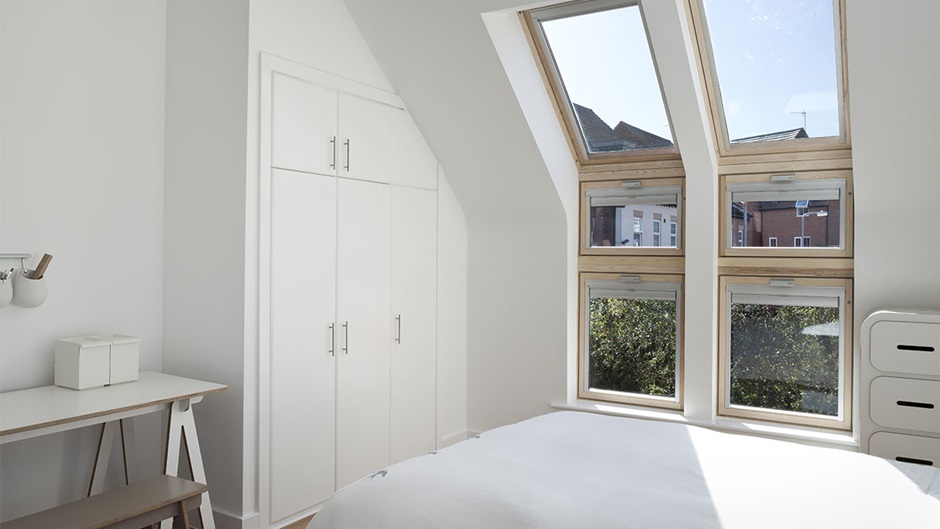
The project was a collaboration between the VELUX Group, HTA Design, Kettering Borough Council, Willmott Dixon and North Northants Development Company.
Key information
- Project name: VELUX CarbonLight Homes
- Location: Kettering
- Project type: New Build
- Sector: Residential
- No. of dwellings: Single dwelling
- Key dates: August 2011 (Completion)
Project team
- Architect: HTA Architects
- Client: Velux
- Developer: Willmott Dixon Housing Ltd
More information: www.velux.com
Photo credits: Velux
