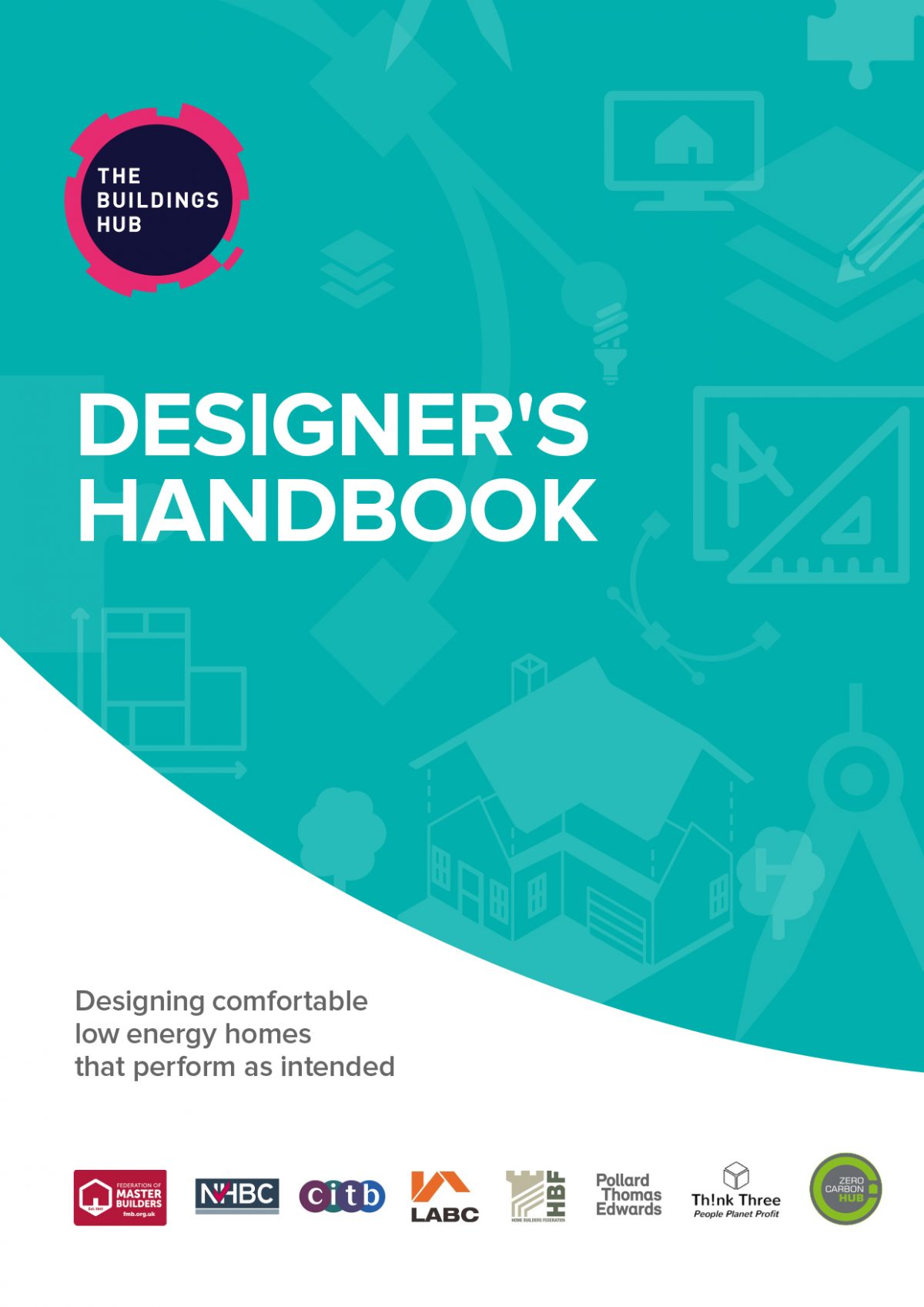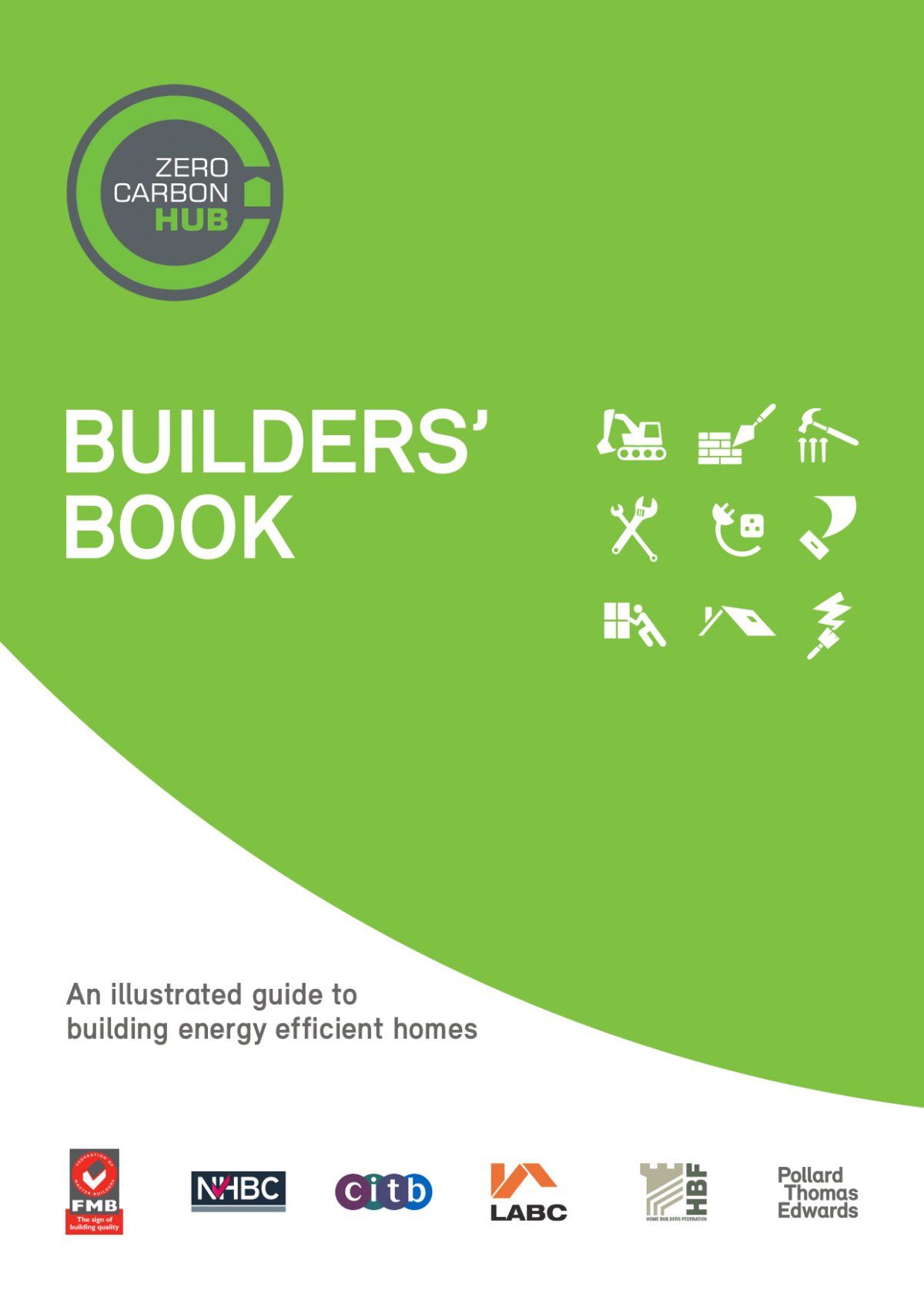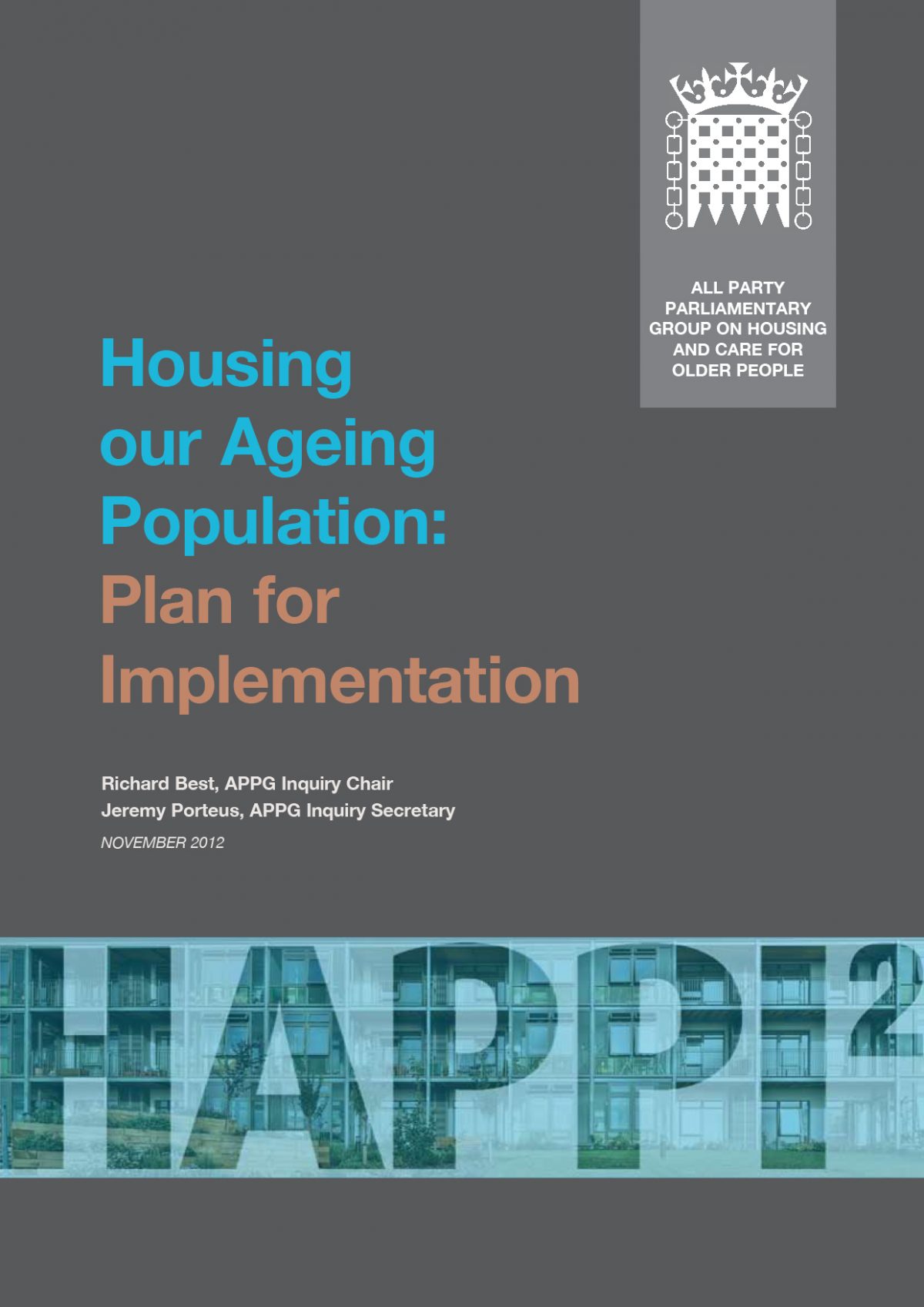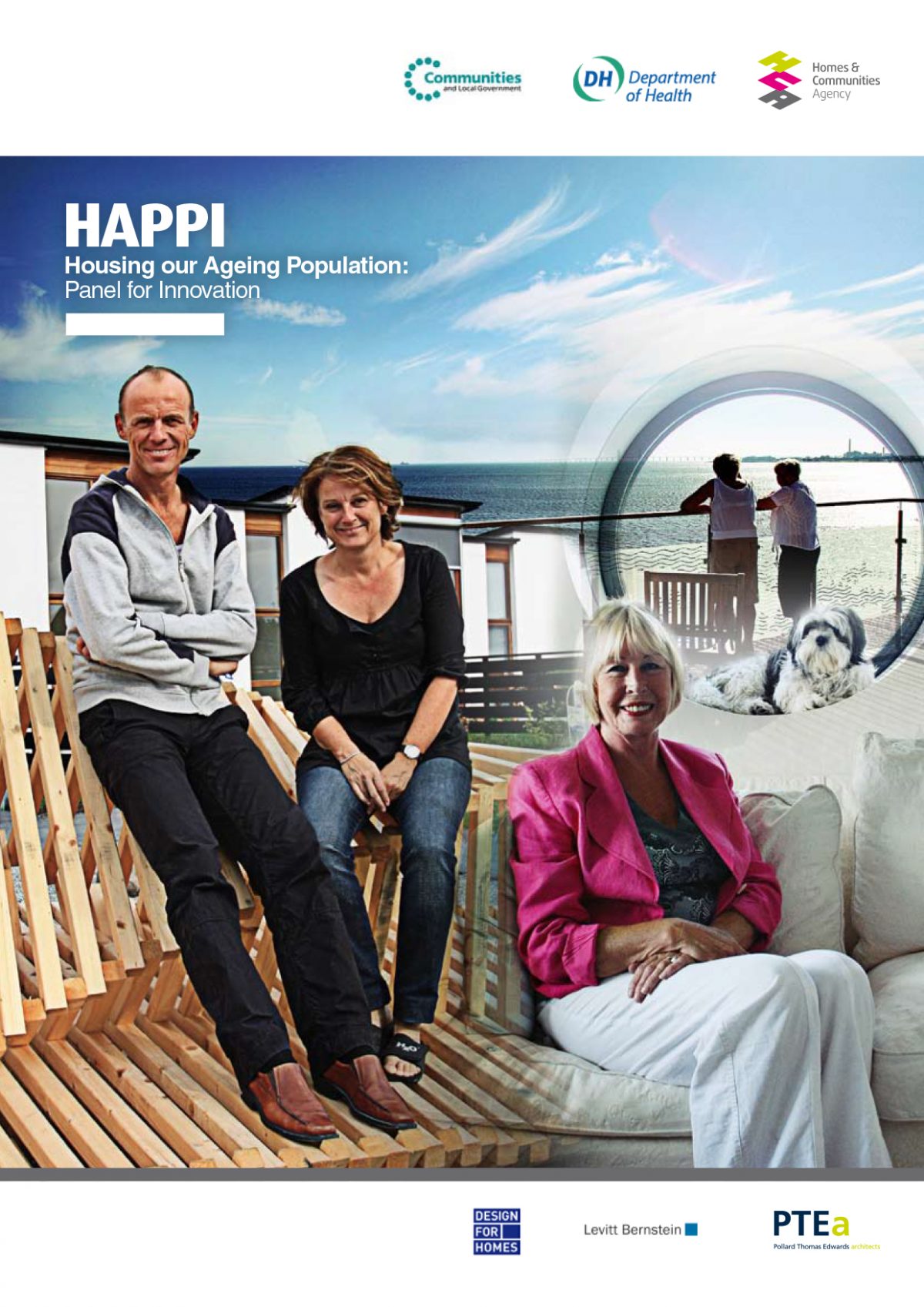This handbook sets out the key design requirements for delivering comfortable, healthy, low energy homes that perform as intended.
Author: The Buildings Hub
Publication date: December 2016

This handbook sets out the key design requirements for delivering comfortable, healthy, low energy homes that perform as intended.
Author: The Buildings Hub
Publication date: December 2016

This report presents data about how people are using external spaces in residential areas on recently completed schemes in England. Inspired by the work of Jan Gehl Architects, it is a study of numbers of people, their activities and the time they spend outside as an indicator of what Gehl calls ‘life between buildings’. It presents new maps that show access to external spaces in relation to dwellings and the streets in between and reaches the conclusion that the layout of a development may have a significant impact on how well spaces are used.
It incorporates theories of child development, play and children’s independent mobility, in part to quantify some of the health and wellbeing concerns that need to be addressed, but fundamentally to highlight the value of children’s use of external spaces: both for their own bene t and as the generators of community life. The report reveals the social nature of these spaces, the importance for children and the challenges for other age groups, while also highlighting the damage that anti- social parking behaviour can have on otherwise well designed schemes.
“The report’s work in trying to understand how we use public space cannot be ignored. It is a vital manifesto for new planning policy and a cultural shift in our obligations towards people and the new communities we are creating.”
David Montague, Chair of G15 and Chief Executive, L&Q
Author: Dinah Bornat, University of East London/ZCD Architects
Publication date: November 2016

This is a good craftsmanship guide that highlights key construction details when building a new home, and good practice for delivering them.
Author: Zero Carbon Hub
Publication date: December 2016

The APPG inquiry found there were far reaching benefits from developing good quality housing for older people, including a reduction in health and social care costs, as well as the freeing up of family housing and has made a series of recommendations to create movement in the housing market, improve the health of older people and create new housing options for younger people and families. These include:
Author: Housing our Ageing Population Panel for Innovation
Publication date: 2012

The authors make the following recommendations for design of housing for older people:
Author: Housing our Ageing Population Panel for Innovation
Publication date: 2009