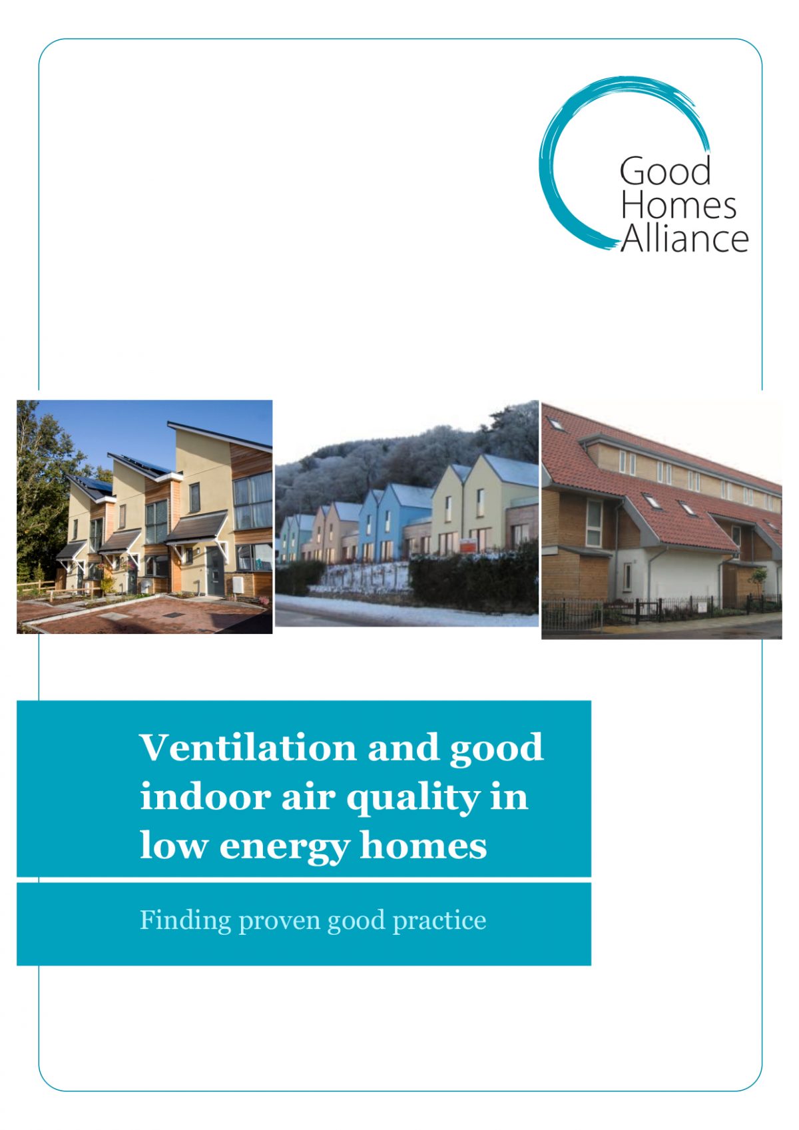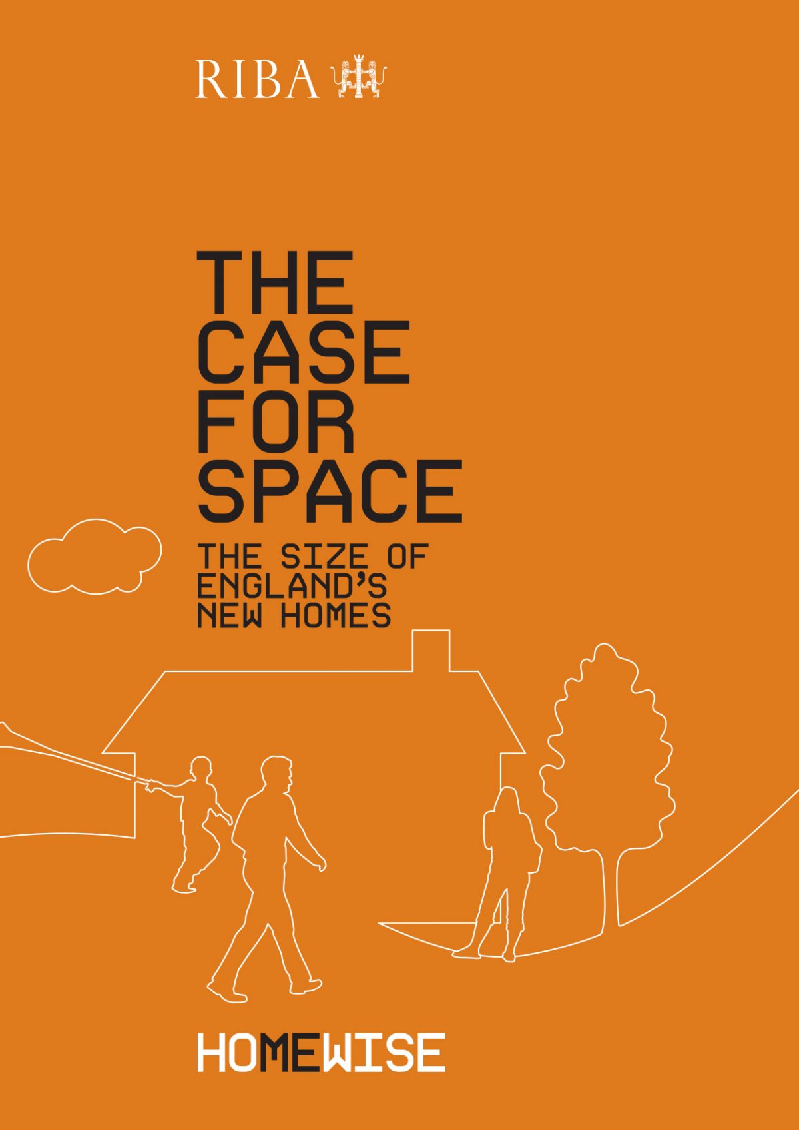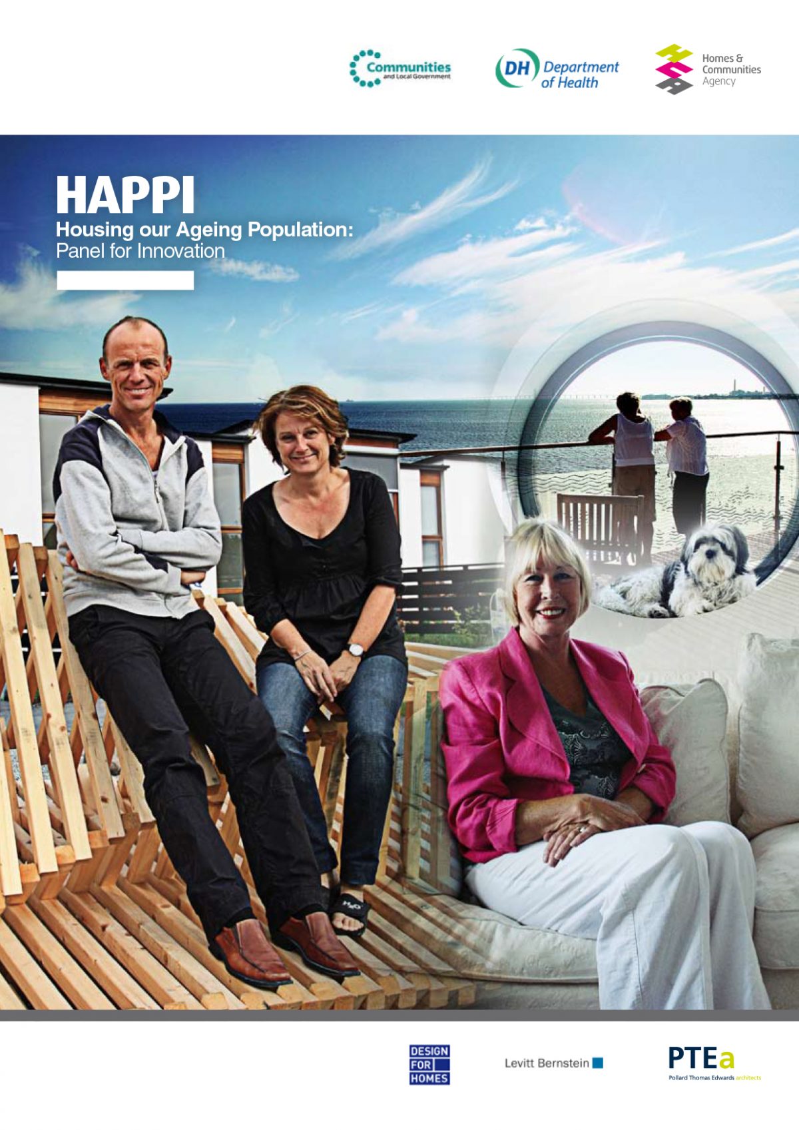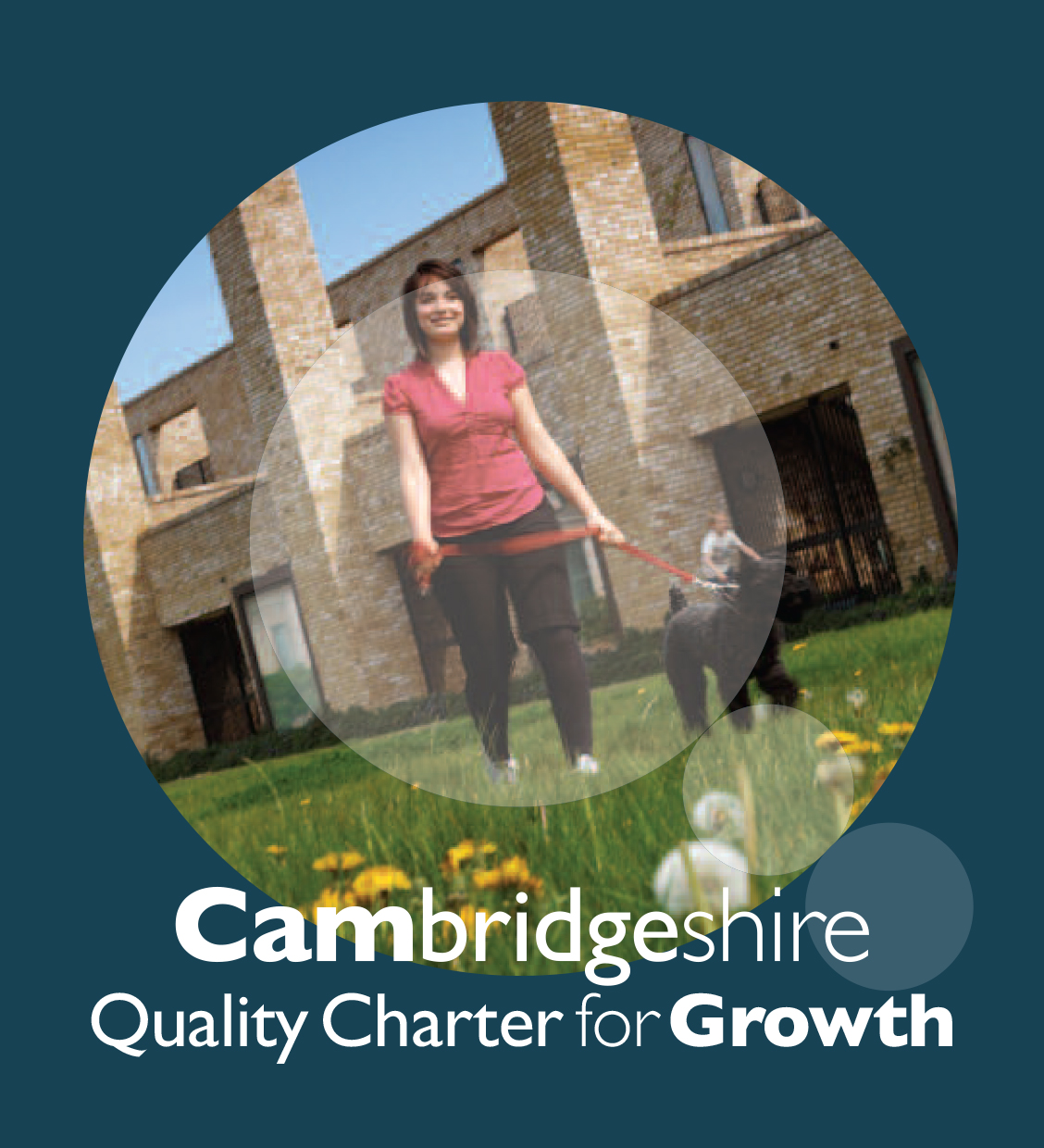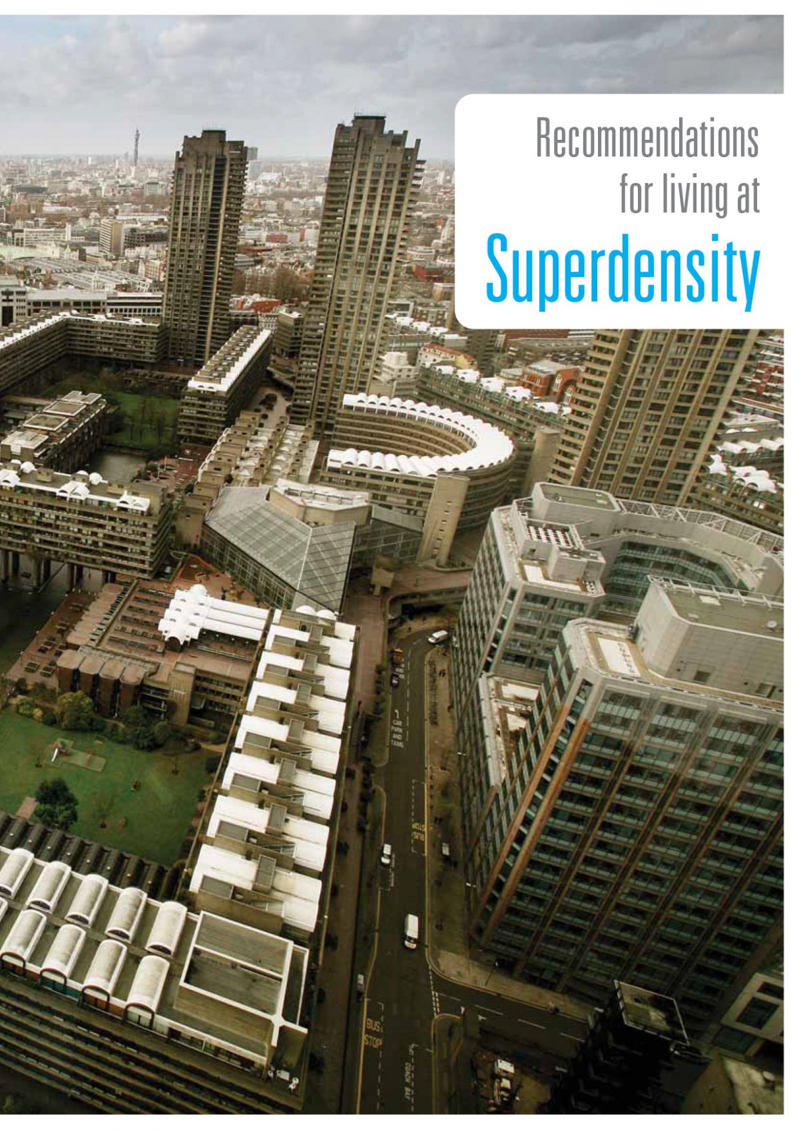This report was produced in the hope of influencing
the Mayor’s Housing Strategy. It is the work of four of
London’s major consultants specialising in residential
development – HTA, Levitt Bernstein, PRP and Pollard
Thomas Edwards architects. Normally rivals, they are
collaborating because they are all seeking answers to
the same question – how to design for the opportunities
and risks posed by the shift towards much higher
density housing.
The practices have compared notes on their work in
progress, first to propose and define a new ‘superdensity’
threshold of 150 homes to the hectare. They have also
pooled knowledge to assess how this threshold is being
crossed with schemes of even higher density: these
schemes reach levels of density which, despite 120 years’
experience in housing.
A follow-up report, Superdensity: the Sequel, was launched in 2015.
Author: HTA, Levitt Bernstein, PRP, Pollard Thomas Edwards
Publication date: July 2007
DOWNLOAD
Further information: www.superdensity.co.uk

