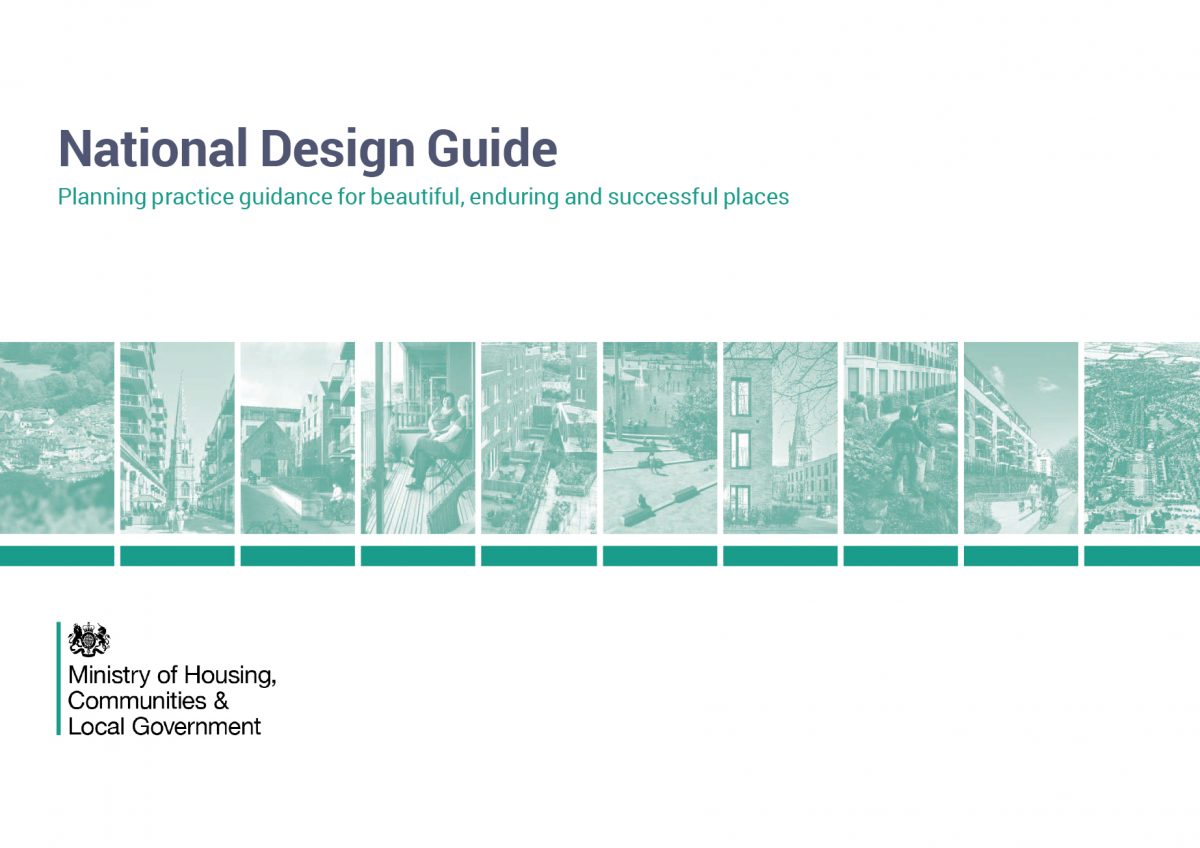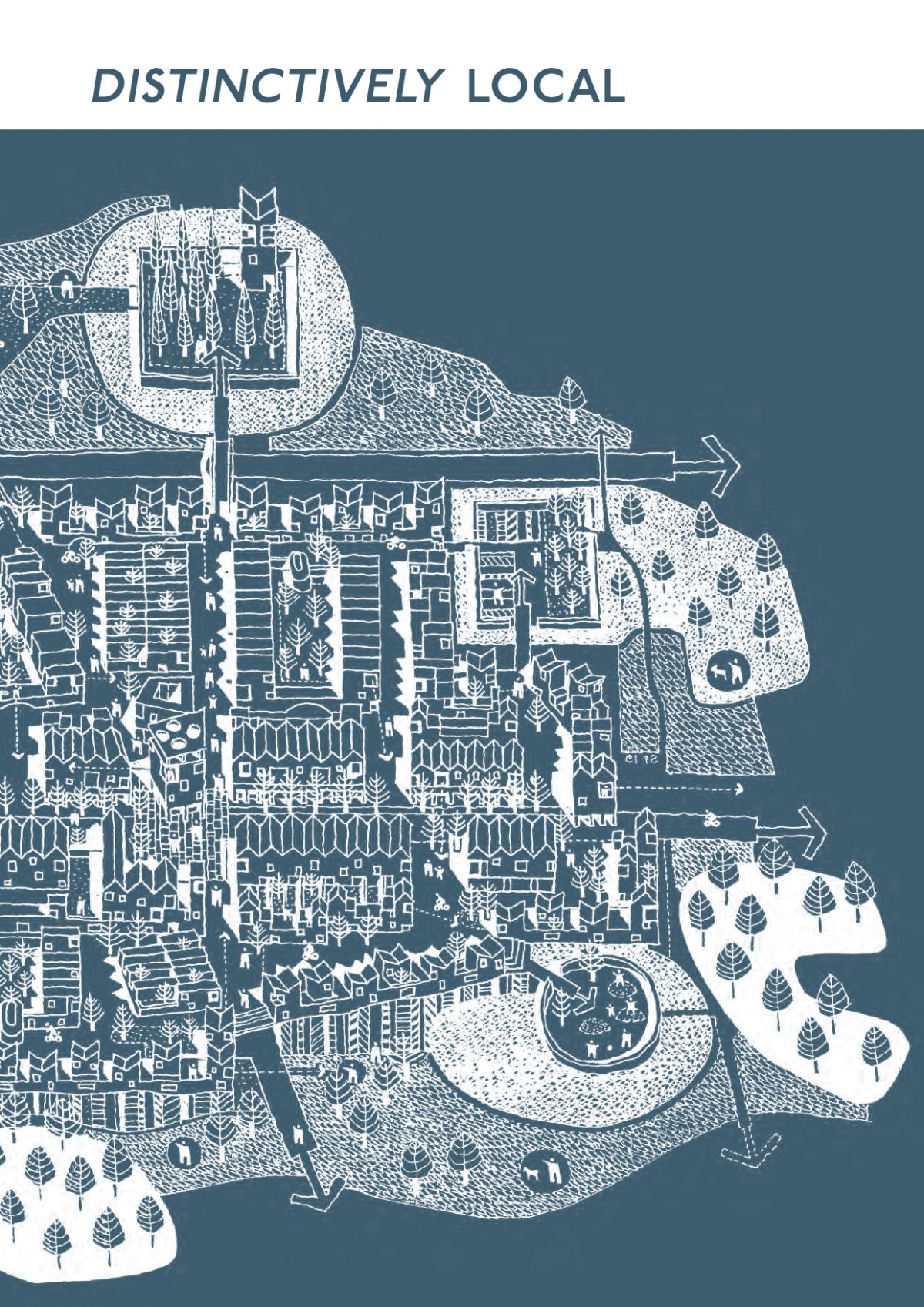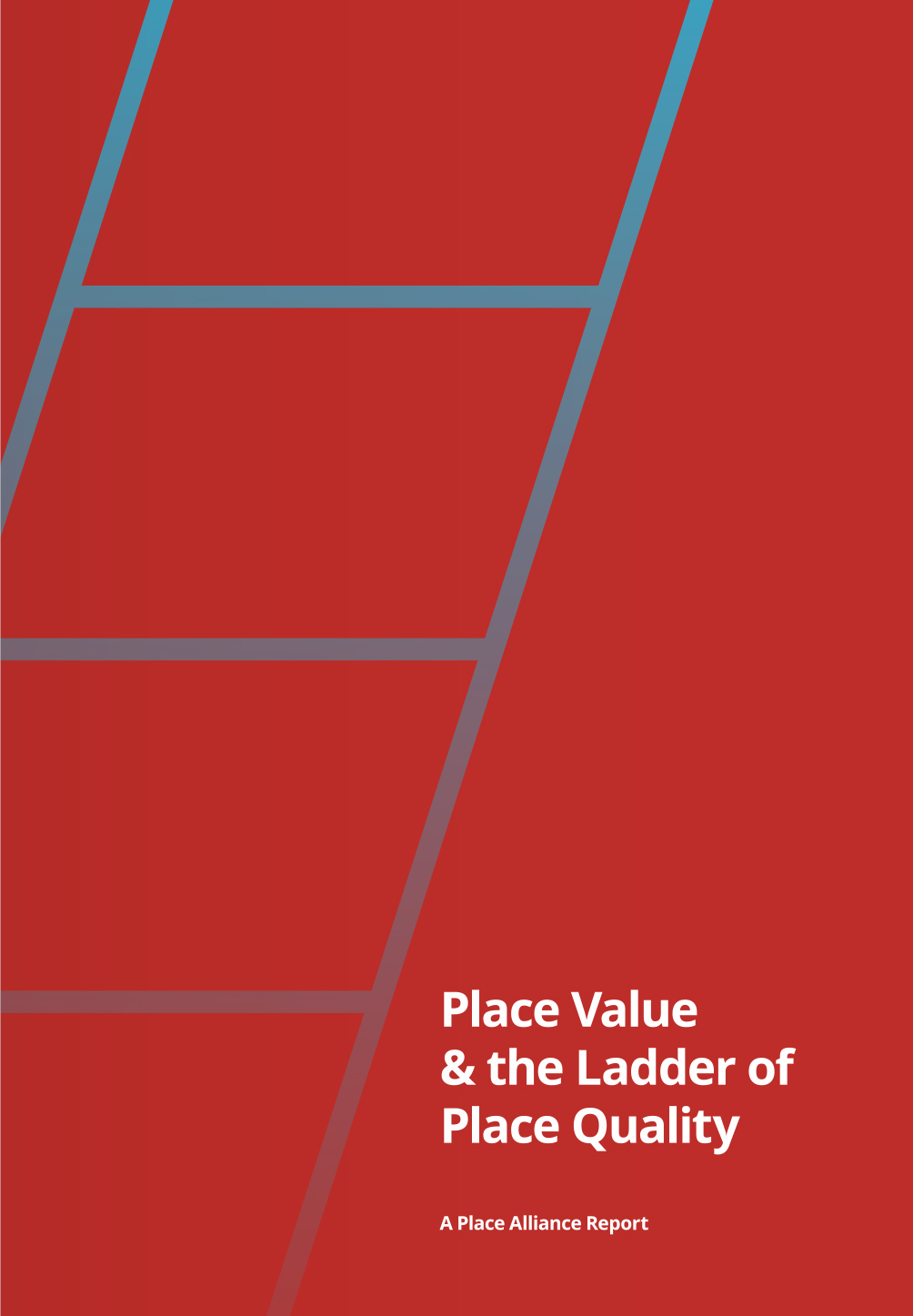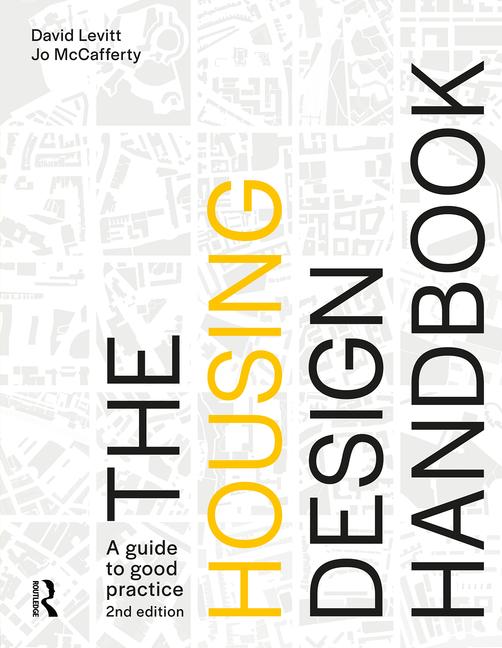The Human Nature Places Foundation has convened a group of experts and practitioners to explore ‘How Shall We Live?’
“Our aim is to reconsider the role of large new settlements — including New Towns — in a modern, sustainable economy and society. We do so with the understanding that the second quarter of the twentyfirst century presents an entirely new constellation of environmental, social, and economic imperatives. Against this backdrop, we propose strategies, plans, infrastructures and designs that respond thoughtfully and ambitiously with the long future in mind.”
The report explores two questions:
- What problems are new settlements actually designed to solve?
- How might we rethink the role of new settlements as tools for tackling some of the most profound, deep-seated challenges facing British society, the economy, and our relationship with the natural world?
Contents:
Place Missions & New Imperatives
How Shall We Live?
A Pattern Language of Place
Wild at Heart: A New Landscape of Living
It Takes a Village: A Network of Commons
Genius Loci
Connectivity, Active & Sustainable Travel
Darwin’s Sandwalk & The Better Everyday
Growing a Place
A Place to Start Out in Life & a Place to Stay
Radically Affordable, Radically Better
Disruptive Delivery: Think Slow, Act Fast and… Mend Things
The Whole Place: Remarkable Outcomes
Author: The Human Nature Places Foundation
Publication date: April 2025
Find out more: https://www.linkedin.com/feed/update/urn:li:activity:7326216852156604417/
To request a copy of the report, contact
in**@hu****************.com
.






 While disadvantaged communities routinely put up with poorly designed housing development, it is not a given. Through presenting
While disadvantaged communities routinely put up with poorly designed housing development, it is not a given. Through presenting 


