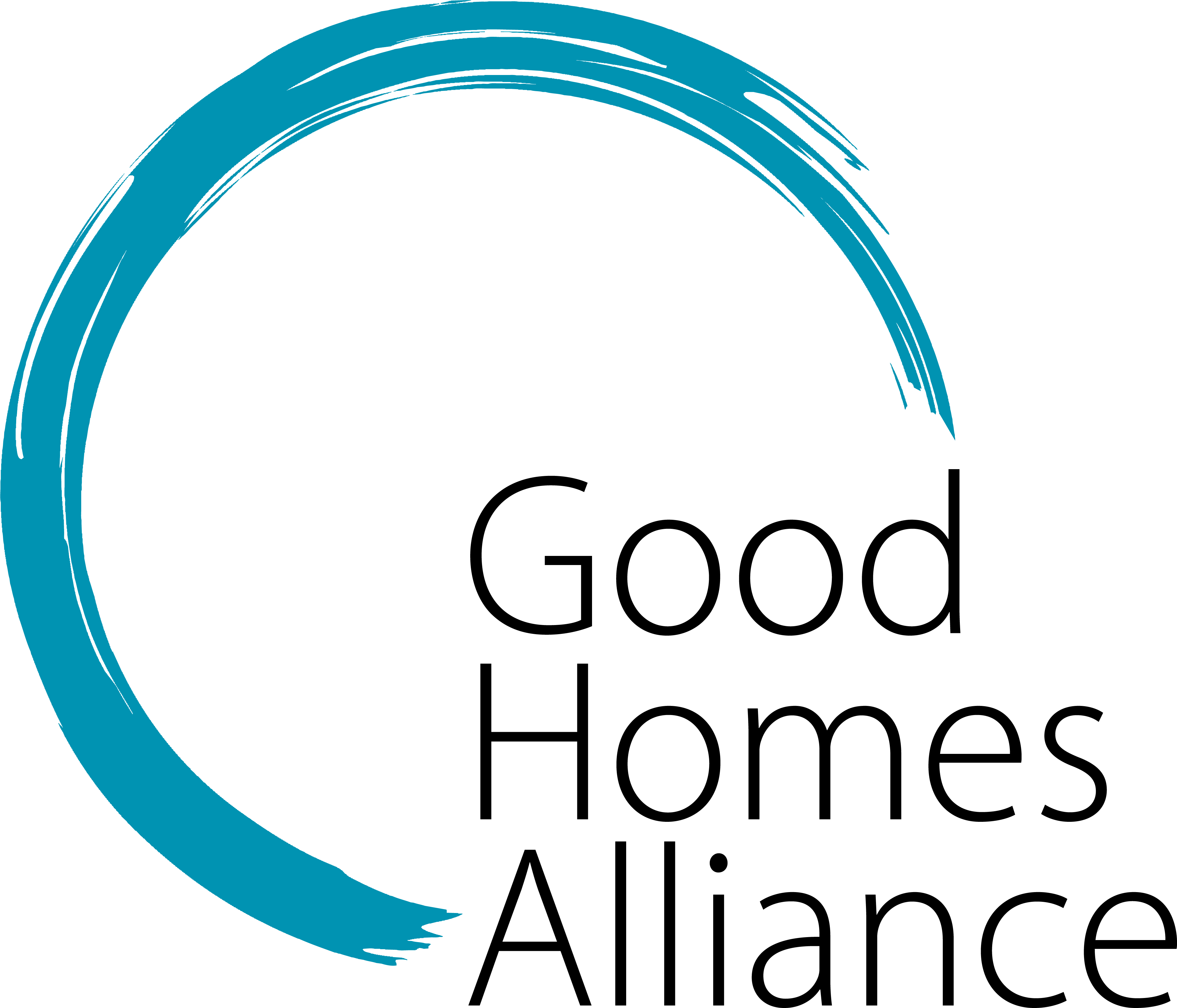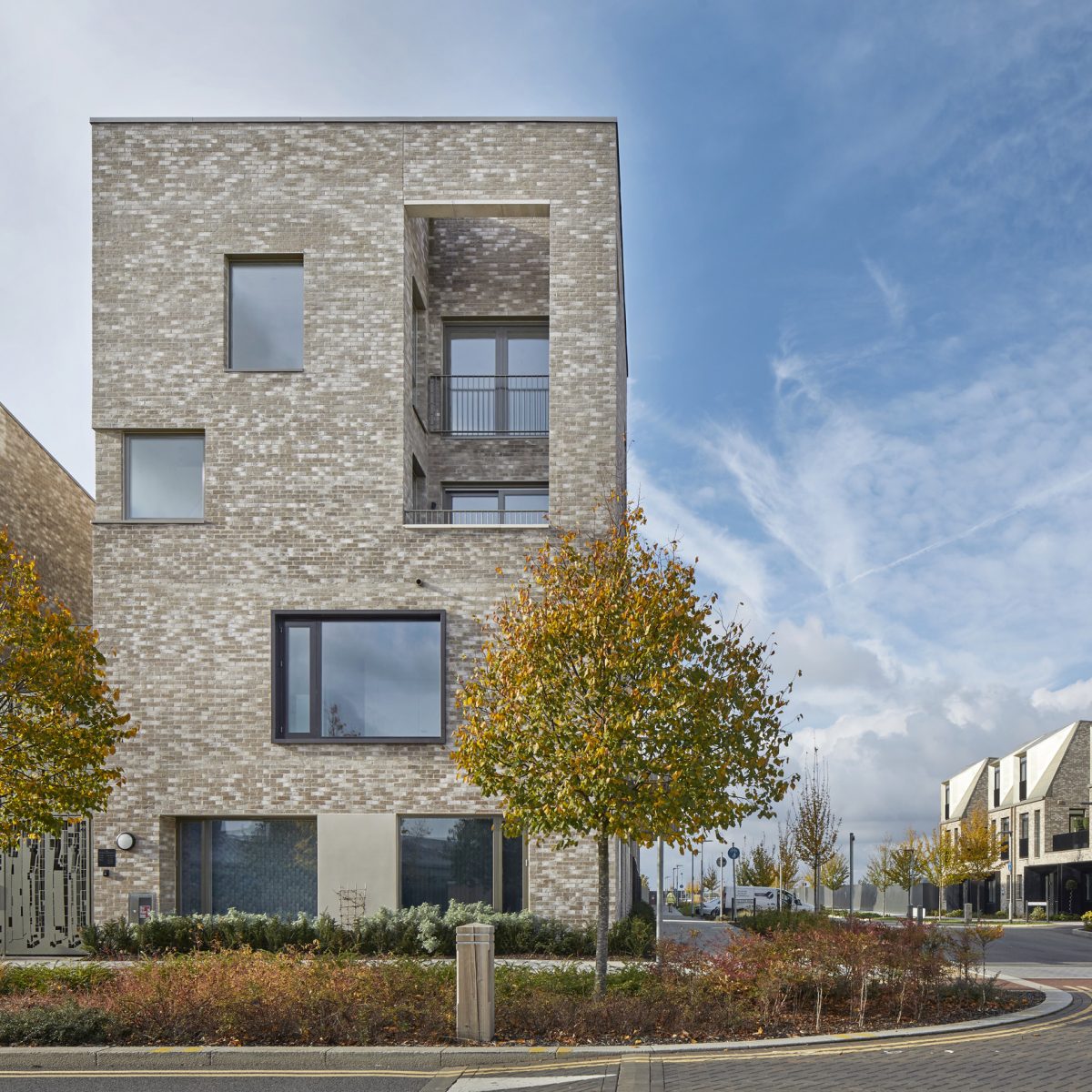Summary
Knights Park is a distinctive exemplar of a zero-carbon neighbourhood, providing 249 homes that extend the city in a sustainable way. The project is zero-carbon both in terms of its operational CO² and sitewide sustainable infrastructure. Part of Eddington, this is a truly “15-minute” walkable neighbourhood designed for a wide demographic.
The 249 homes have been designed fabric first and have ambitious energy targets, which meet Code for Sustainable Homes Level 5. With a raft of awards Knights Park is an impressive project with both sustainability and community in mind.
Key information
- Client: Hill
- Developer: Hill
- Architects: Pollard Thomas Edwards and Alison Brooks Architects
- Location: Cambridge
- Engineers/consultants: DW Pointer and Partners (M&E), Bailey Garner (Sustainability)
- Number of homes: 249
- Sector: Private
- Key dates: 2013-current
- Construction cost: £52 million
Key Highlights
- Zero carbon neighbourhood
- 15-minute walkable neighbourhood
- Code for Sustainable Homes level 5
- Fabric first approach with Passivhaus principles in mind (uncertified)
- PV panels to provide 100% of regulated energy demand on-site
- Blue-green infrastructure with district heating network and underground waste and recycling scheme
- Community facilities
Awards
- British Homes Awards 2020: Sustainable Development of the Year
- Evening Standard New Homes Award 2020: Development of Outstanding Architectural – Merit
- What House? Award 2019: Best Sustainable Development – Gold
- What House? Award 2019: Best House – Silver (The Avenue House)
- What House? Award 2019: Best Development – Silver
- Evening Standard New Homes Award 2019: Eco-Living
- Housing Design Project Award 2016
- Housing Design Award 2021: Building with Nature
Energy performance
- Space heating demand target: 39 and 46 kWh/m²/yr (FEES)
- U values:
- Wall -0.1 W/m²K
- Roof – 0.1 W/m²K
- Floor – 0.115 W/m²K
- Windows: U-0.89 W/m²K, G-0.5
- Air tightness: 3.50 m³/h/m² @50Pa
- Designed to meet Code for Sustainable Homes Level 5
- Solar panels on east-facing roofs
- Mechanical Ventilation and Heat Recovery (MVHR)
- District heat network (CHP) and HIU
- No thermal bridging at building junctions
- 500mm insulation in the roofs
- 300mm insulation in walls
Post-occupancy evaluation is planned for 2022/23, two years after completion. This is to review the scheme after some time in use. Resident surveys and interviews are planned to assess performance.
Whole life carbon/resource efficiency
- 15% (by volume) of construction materials to be from reused and recycled materials
- Compliance with BES6001 (responsible sourcing of construction products)
- Non-potable water supplied to each home for WC and irrigation
Materials and construction
- Traditional construction methods
- Use of low VOC paints and internal finishes
Thermal comfort and resilience
Use of CIBSE TM52 thermal comfort analysis test.
Community and accessibility
The overall masterplan is a fine-grained urban grid, built with high enough densities to encourage walking and social connections, with shared surfaces and car-free landscaped streets.
The plan includes a community centre, shops, hotel and a school all within the 15-minute walkable neighbourhood.
Quotes
David Birkbeck, Awards Director, Housing Design Awards 2021
“This summer we’ve seen many examples of climate change bringing tropical downpours. This is the first scheme in Britain with a strategy to make sure those cloudbursts don’t soak through under your front door. It’s an exemplar of designing for climate change with a 360 degree vision, such as its clever ventilation strategies so homes won’t overheat, now a real issue for nearly all new-builds. If I were buying a new home and worrying about climate change and how that would affect my comfort in my home, I’d be confident Knights Park wouldn’t leave me sweltering at night.”
Dr Gemma Jerome, Director, Building with Nature
“Our quality standards have been created to award projects at both the design and post-construction stages of development. Given that Knights Park is already built and occupied, meaning their planning application came forward before much of the current environmental and climate legislation was in place, we were super impressed with the high standard and holistic design approach evident across the scheme. Knights Park delivers a new neighbourhood which will act as a benchmark for development for years to come. Without compromising on the design quality of the built environment, Knights Park successfully demonstrates what is possible when a scheme positively responds to the climate and ecological emergency, meeting the needs of both the existing and future local communities.”
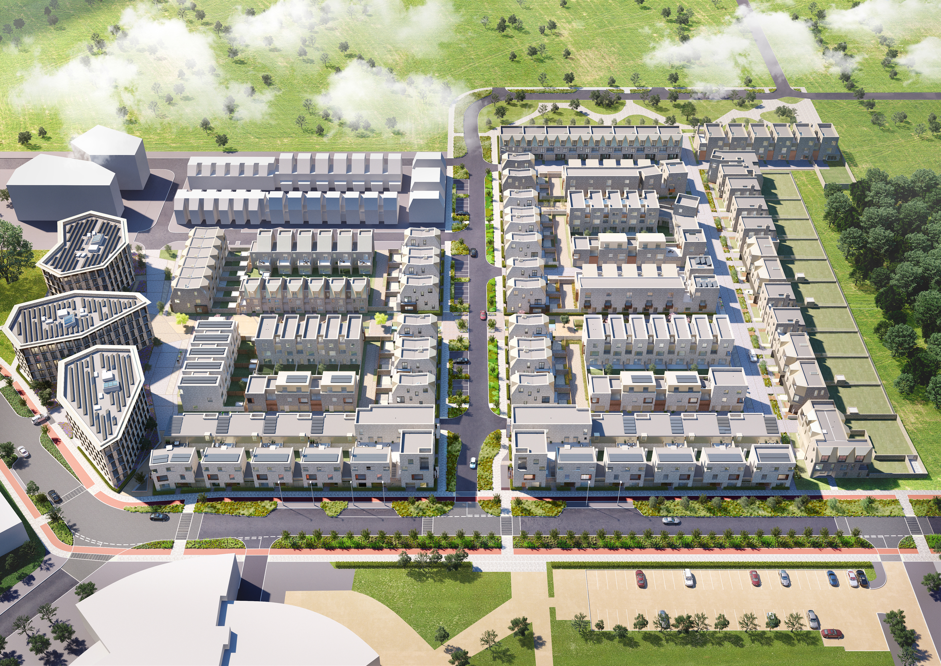
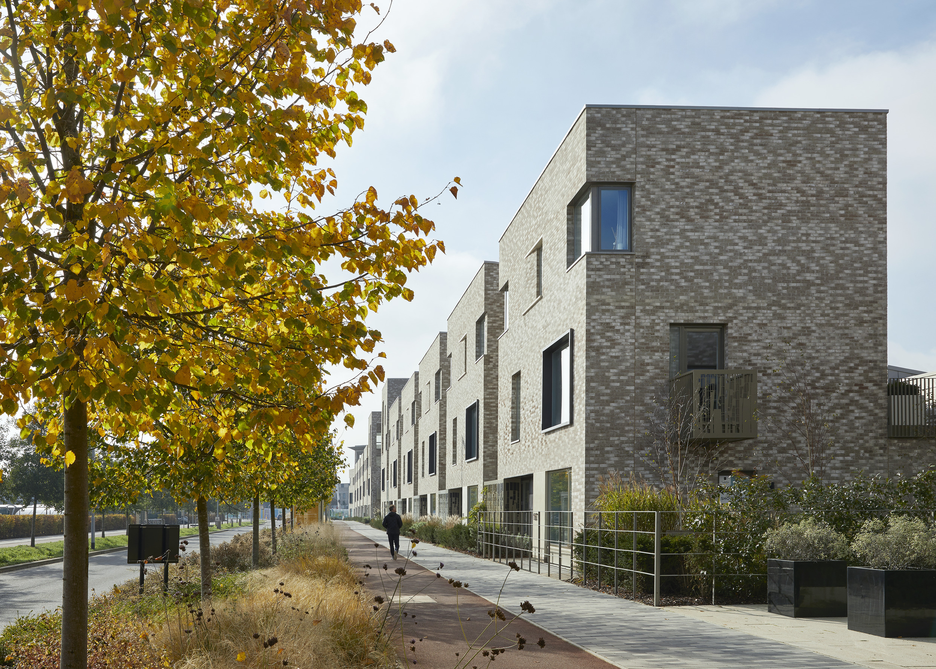
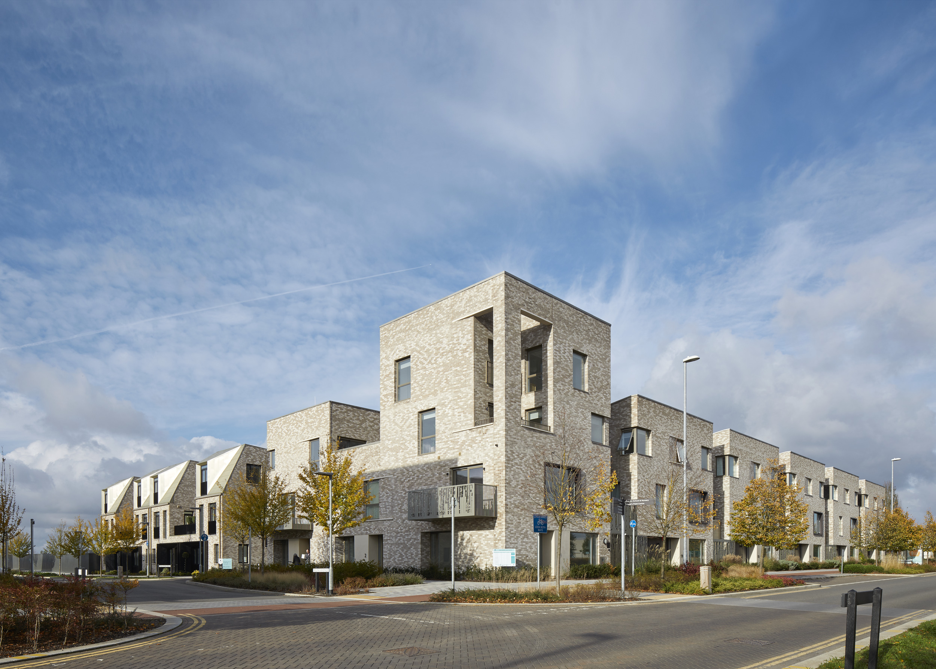
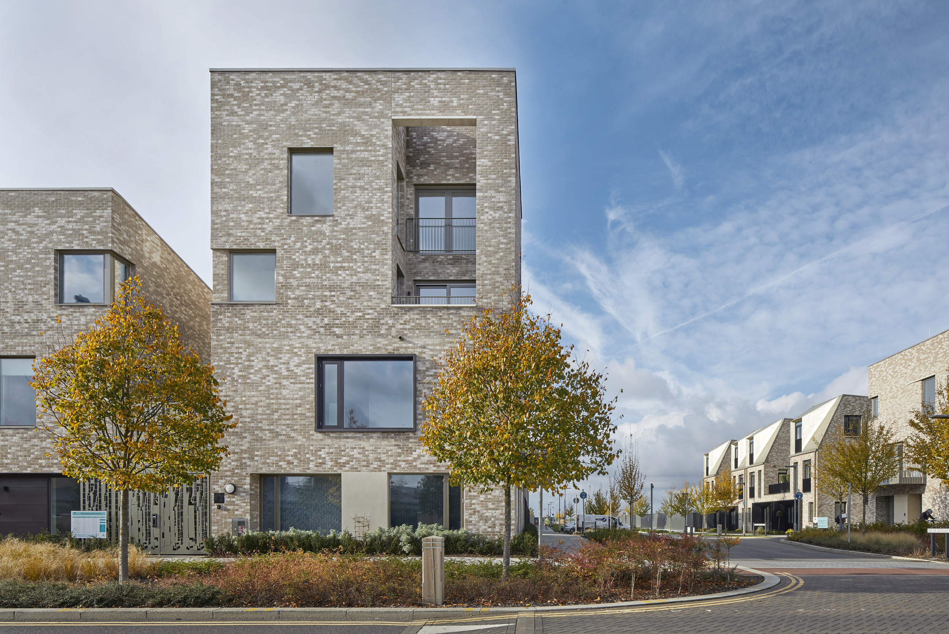
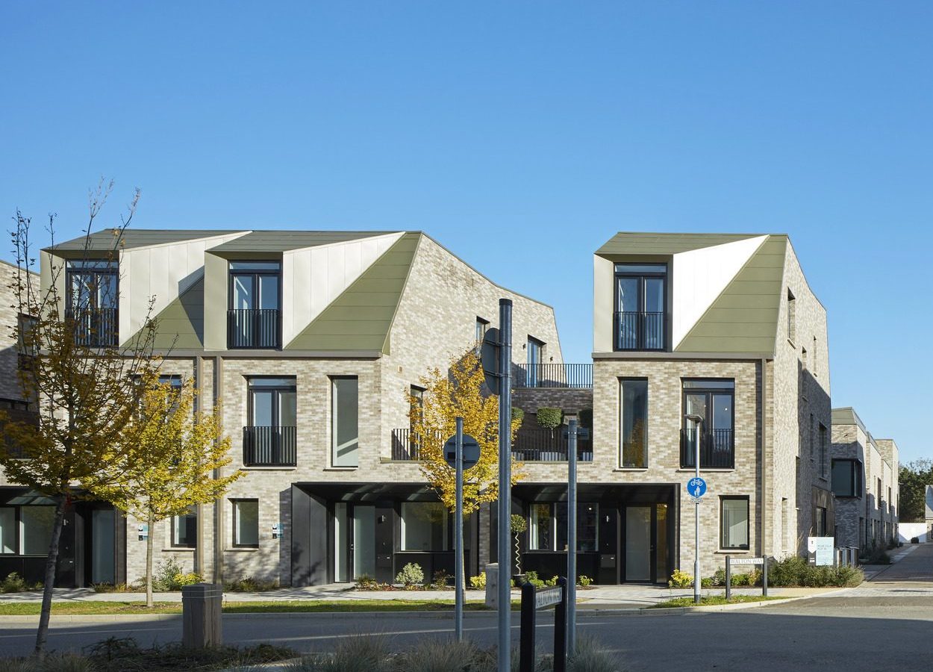
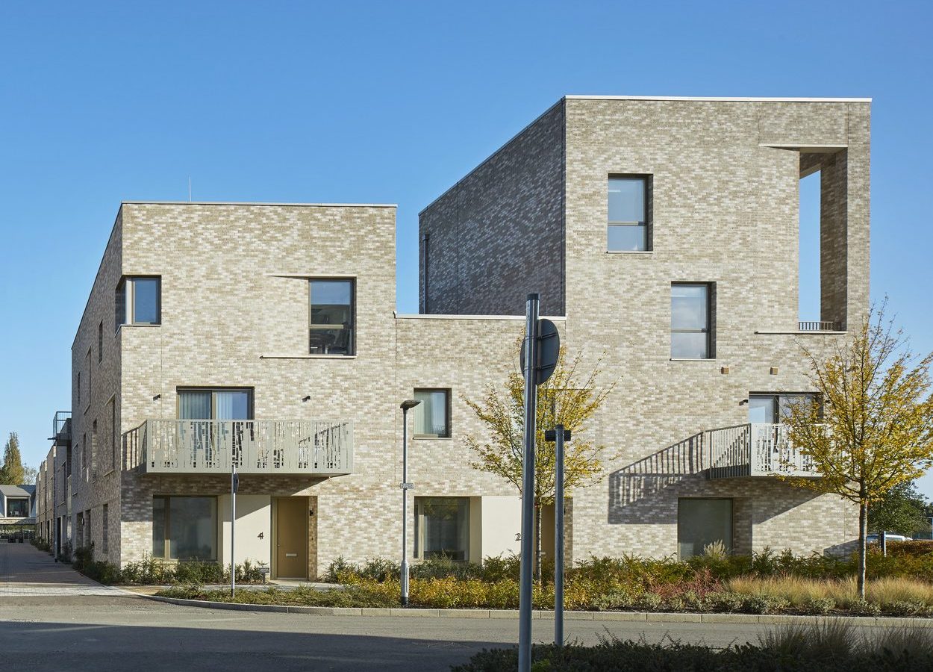
Case study kindly funded by MCS Charitable Foundation

