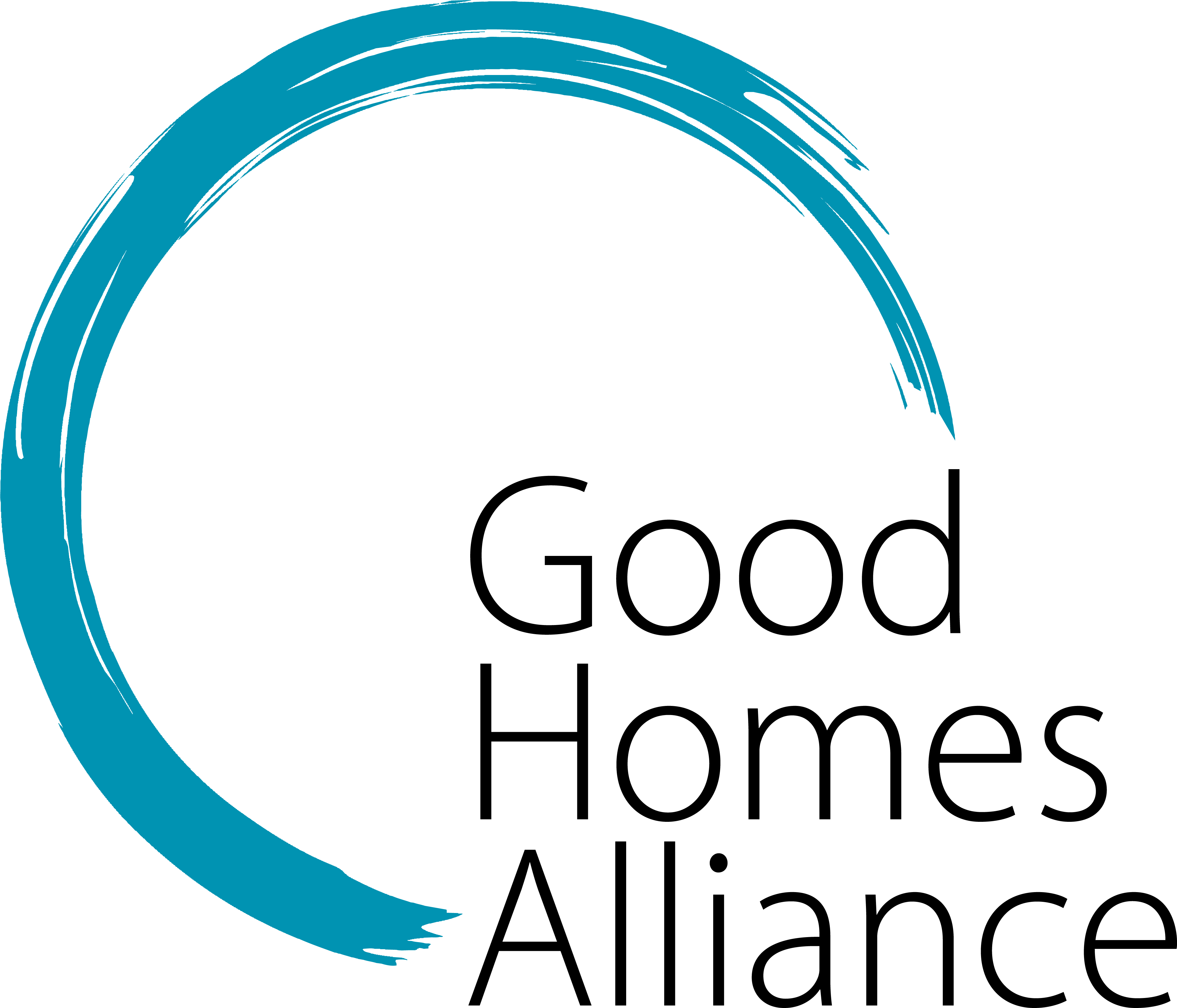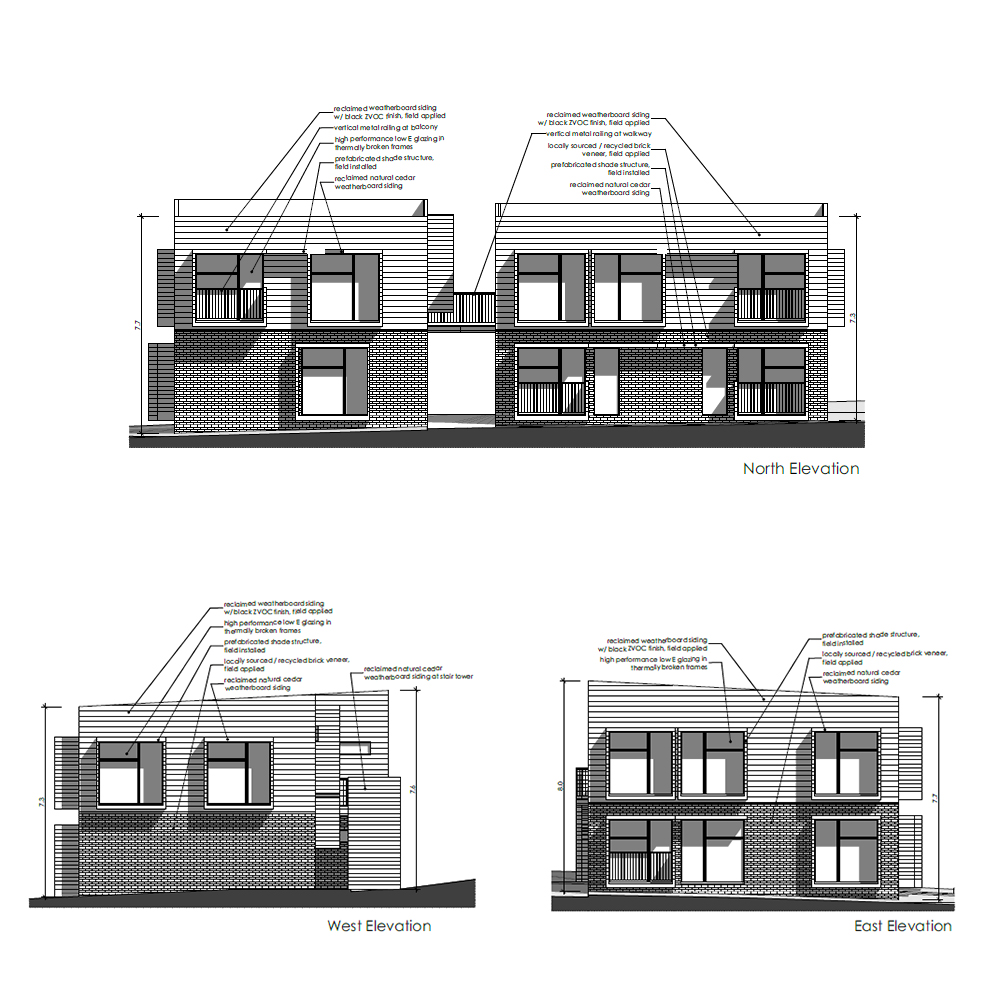Summary
Construction of 7 new dwellings and conversion of a historic farmhouse into student/staff accommodation in the grounds of the University of Surrey, Guildford, due to start on-site September 2021.
The project is designed to be a model development to showcase the integration of smart home technology in both new buildings and retrofitting a complicated existing building, which is classed as a “local heritage asset”. The brief is to construct outstanding sustainable buildings which can adapt to students’ and staff’s changing needs and can be scaled up for future developments as required.
The materials chosen for the design have been done with consideration for sustainable sourcing as well as whole life carbon, as well as making use of solar panels and ground source heat pumps.
There will be an emphasis on ecology, arboriculture and archaeology due to the site’s proximity to a scheduled ancient monument.
Good Homes Alliance will revisit this dynamic case study through the build and monitoring process, updating with key information and and lessons learned throughout the journey.
Key information
- Client: University of Surrey
- Developer: My Global Home
- Architects/designer and contractor: Jane Hepworth/Mark di Cecco (in house)
- Location: University of Surrey, Guildford
- Project type: New build and conversion of the existing building
- Number of homes: 7 new builds, 2 dwellings within farmhouse
- Sector: Student/staff accommodation.
- Key dates: Due to start on site September 2021
Key facts and highlights
- Smart home technology for new build and retrofit
- Ambitious sustainability targets
- Energy and heat provided by solar panels and ground source heat pumps
- New builds make use of MMC
- Scalable modules can be repeated vertically and horizontally
- Standalone development with regard to services
- Surface water drainage capture for use in irrigation
- Landscaping to create a sense of place for study and meeting outdoors
Energy performance
- Energy Use Intensity target (EUI): 35 kWh/m²/yr (LETI)
- Space heating demand target: 15kWh/m²/yr (LETI)
- SAP rating target: SAP 100
- EPC rating target: EPC A
- U-values
- Walls 0.13 W/m²K
- Floor 0.08 W/m²K
- Roof 0.10 W/m²K
- Doors 1.00 W/m²K
- Windows 0.08 W/m²K, G value: 0.5
- Air tightness target 0.6 m³/hr/m² @50Pa
- Thermal bridging target (Y value): 0.04W/m²K
- MVHR with 90% efficiency for the new buildings. Currently not possible for the farmhouse conversion
- Aiming for PV panels to supply 100% of the electricity demand, with a battery storage backup
Whole life carbon and resource efficiency
- Embodied carbon target: 450kgCO²e/m²
- Full whole life carbon assessment to be carried out once construction materials are confirmed
- Surface water and water from roofs to be used for irrigation
- Greywater harvesting for use in WC’s
- Only WC water waste to be discharged into main drains, limiting demand on existing infrastructure
- Ground source heat pump with SCoP rating 4
- Appointment of sustainability/energy consultant with an ongoing monitoring role
- Full Life Cycle Assessment will be made available on completion of the project
Materials and construction
The design has been awarded to two modular contractors to compare the methodologies as this is a demonstrator site.
The first method (one storey) is constructed using panels fitted together on-site – walls, floor and roof. This allows us to crane the complicated “Core” (circular sensory room in the centre) into place during assembly. This is an acoustically sensitive room, and its performance is critical.
The second method is a complete off-site construction approach, where the building (two storeys) will arrive in only 2 sections per floor.
Modular buildings will make use of timber sandwich panels between 360mm and 425mm thick and the exterior will be render, timber panelling or brick slips, with further materials being specified once planning is approved.
EV charging
This is a no-car zone (in line with the University of Surrey’s policy). 4 EV points will be provided off-site for disabled parking.
Thermal comfort and resilience
- TM59 calculation to be carried out once building materials are finalised
- Good Homes Alliance Overheating guidance assessment
- Low e-glass
- The design will incorporate window shades, cross ventilation and high ceilings
- Heat recapture from bathrooms and kitchens and re-distributed to living rooms and bedrooms (via MVHR)
- 2050 London Heathrow weather file from Prometheus project will be used for assessment once materials have been confirmed (subject to planning approval)
Access to green space and amenities
- The development is part of the wider university landscape, with access to green spaces, ponds, sports facilities
- The university provides infrastructure to support students and staff with healthcare
Biodiversity and microclimate adaption
- 20.7% net gain in Bio-diversity quantified by Lindsay Carrington Ecological Services
- Hard surfaces are porous to aid surface water drainage
- Hard surfaces are kept to a minimum
- High albedo rating, 8/10 rating or higher (using lighter colours and avoiding asphalt & concrete)
- Surrounding grass is retained
Safety and security
- A consultation meeting with the local Crime Prevention Officer is scheduled once planning approval has been secured
- PV-powered external lighting
Scalability and buildability
- Designed to be modular and scalable
- Two blank external walls to allow additional units to be incorporated
- Modular construction to allow each model to be mass-produced
- Moveable internal walls to allow flexibility depending on annually changing occupants
- Storage units are all modular and reconfigurable
Accessibility and space standards
- A space standards matrix was completed as part of planning submission to ensure rooms comply with national standards
- All ground floor apartments have been designed to be M4(3): Category 3: Wheelchair User Dwellings
- All first-floor apartments have been designed to M4(2): Category 2: Accessible & Adaptable Dwellings
- The ground floor of the farmhouse (conversion) has been designed to M4(1): Category 1: Visitable Dwellings
Quotes
Jane Hepworth, Head of Architecture, MyGlobalHome
“An exemplar project to showcase homes of the future; flexible, modular and smart, with an overriding emphasis on sustainable sourcing, construction and end of life recycling”.
Images
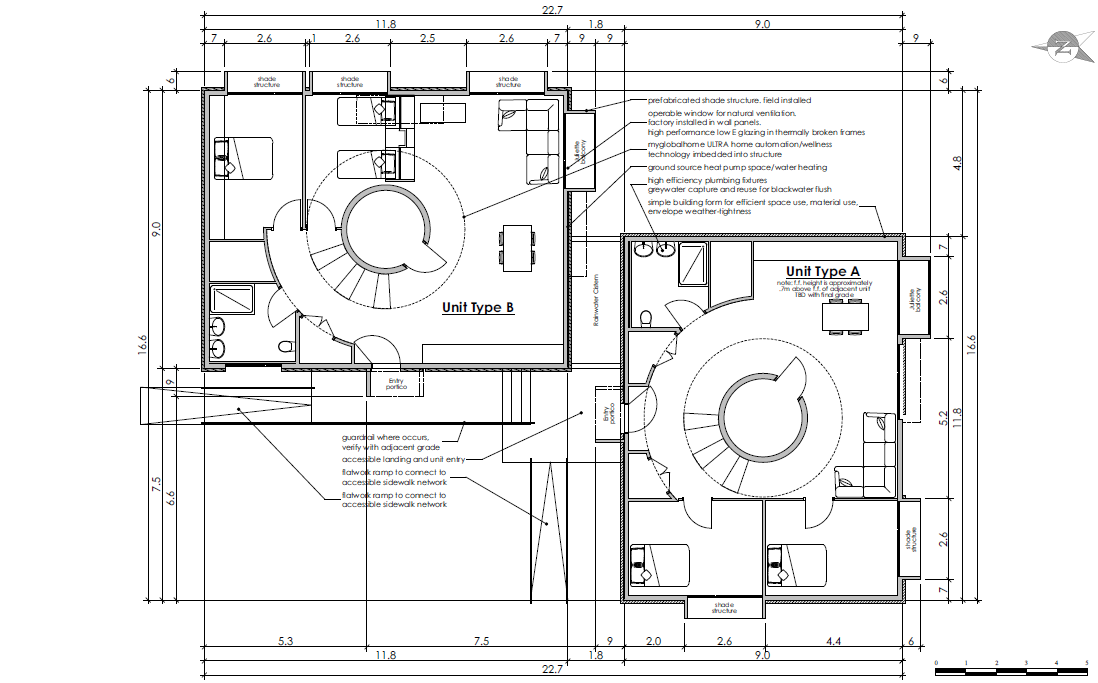
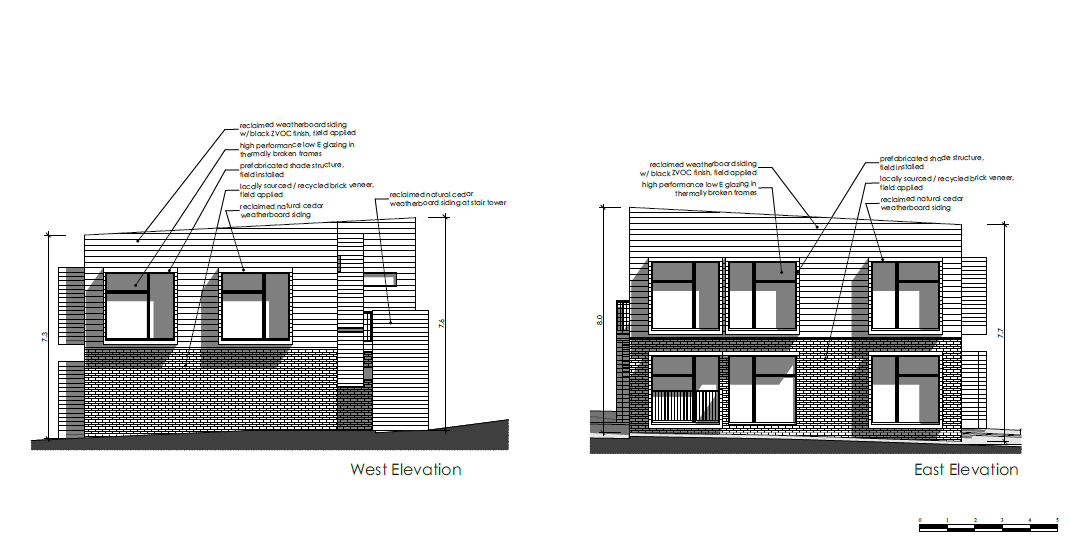
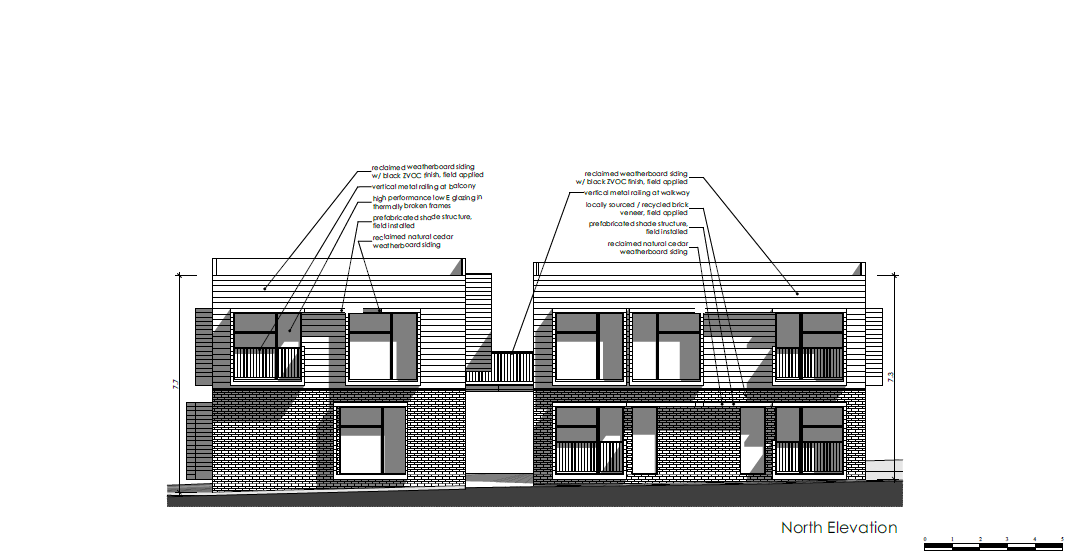
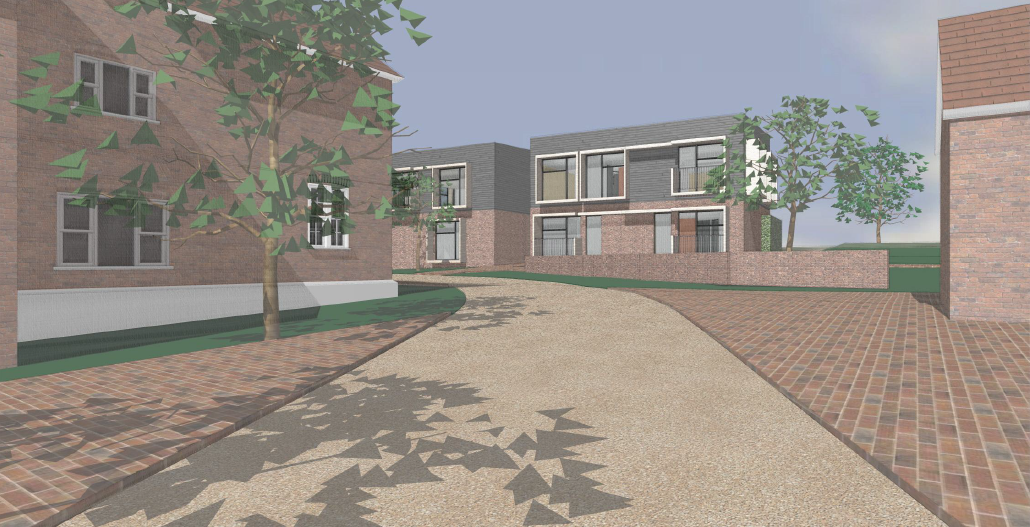
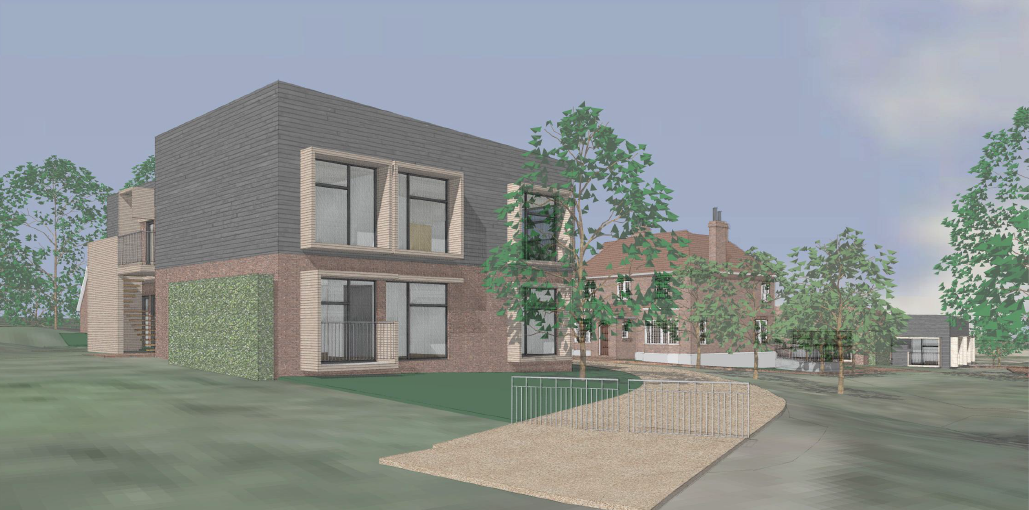
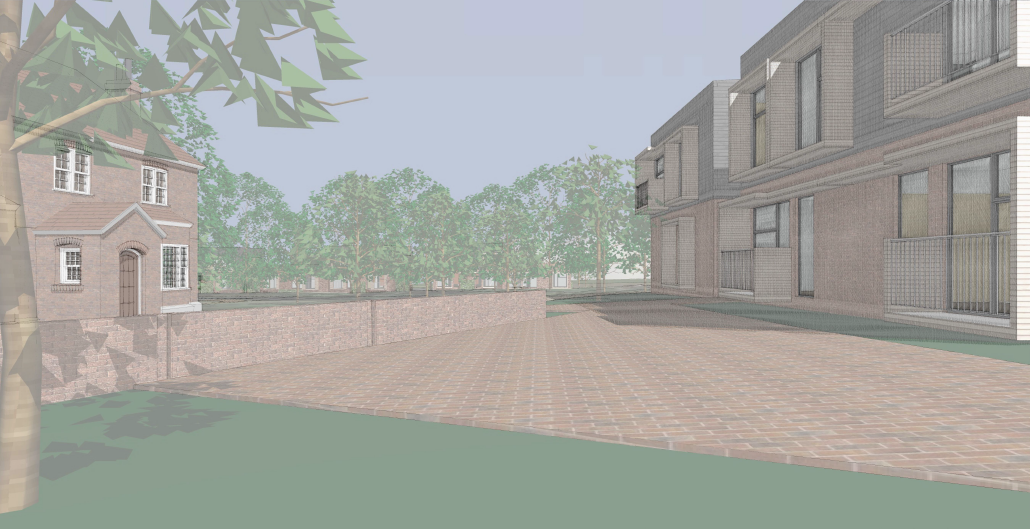
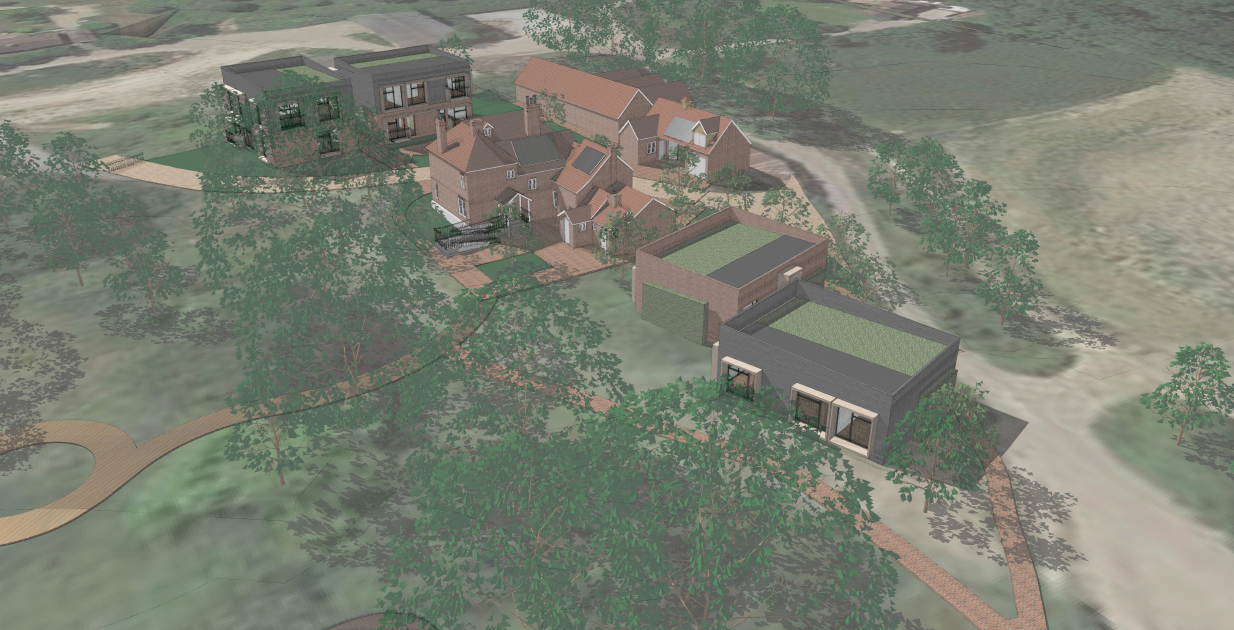
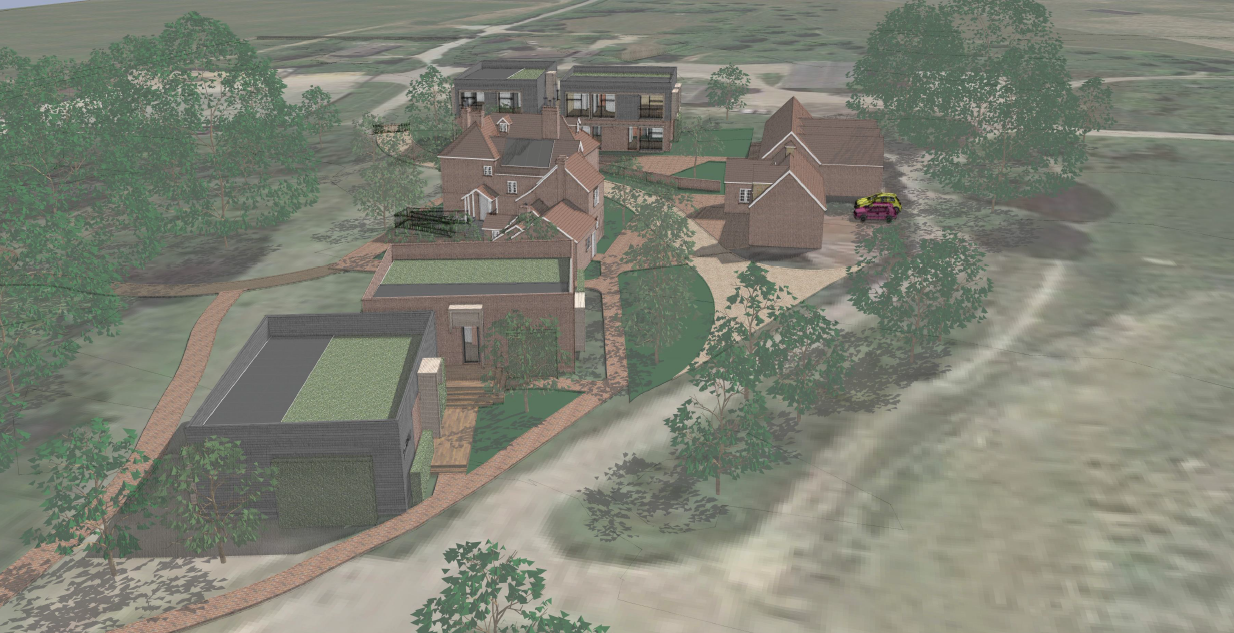
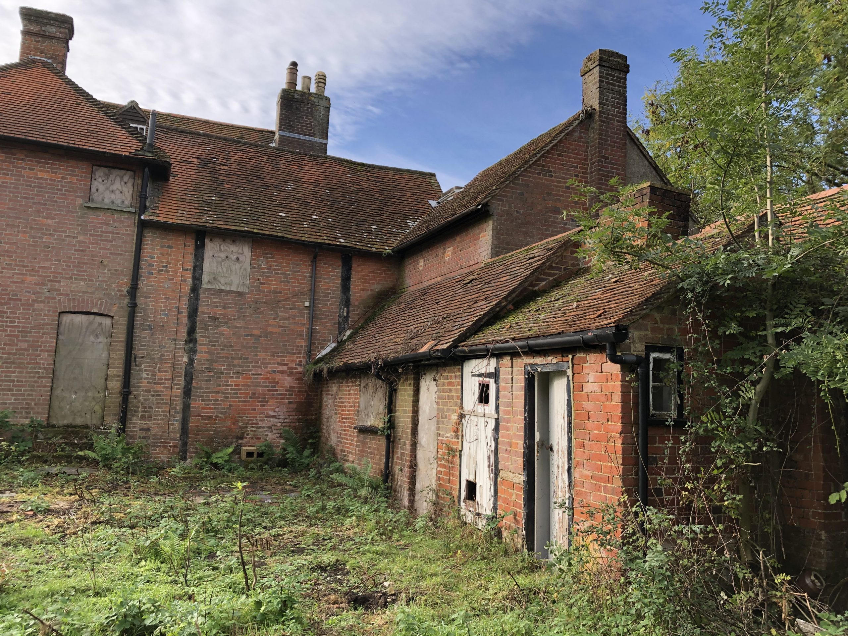
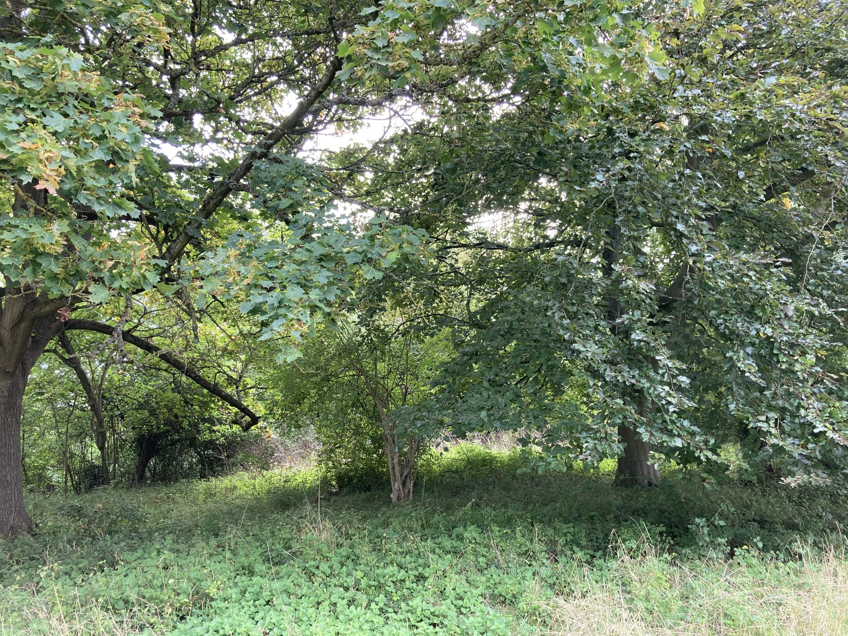
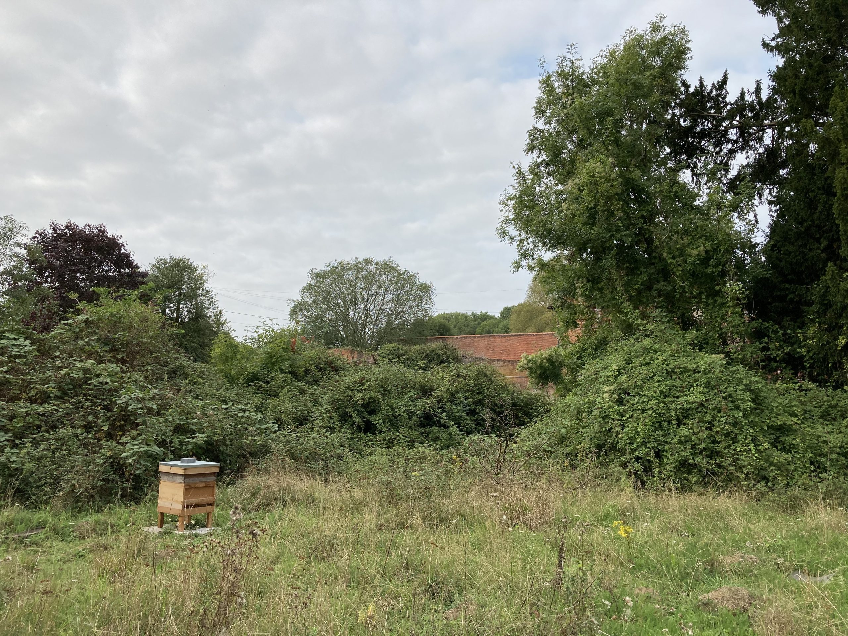
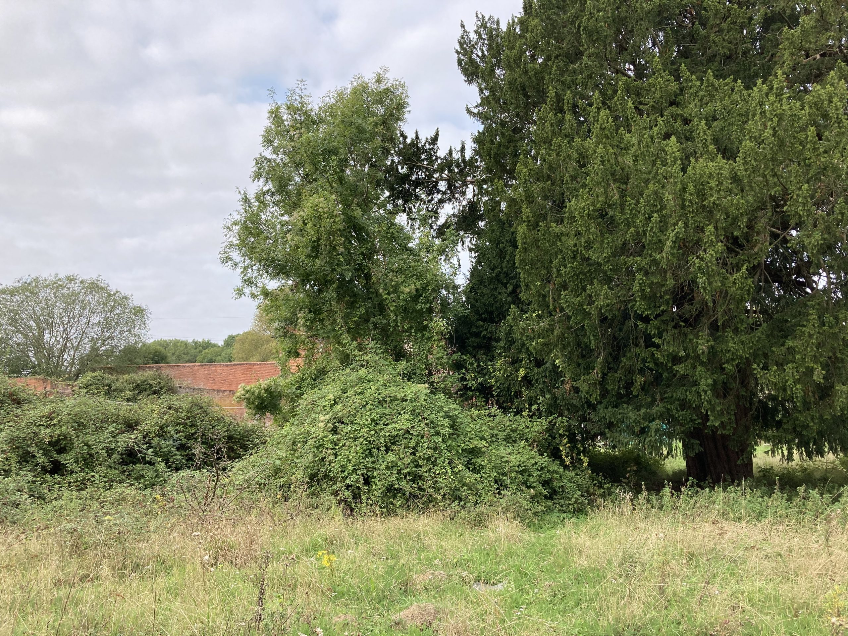
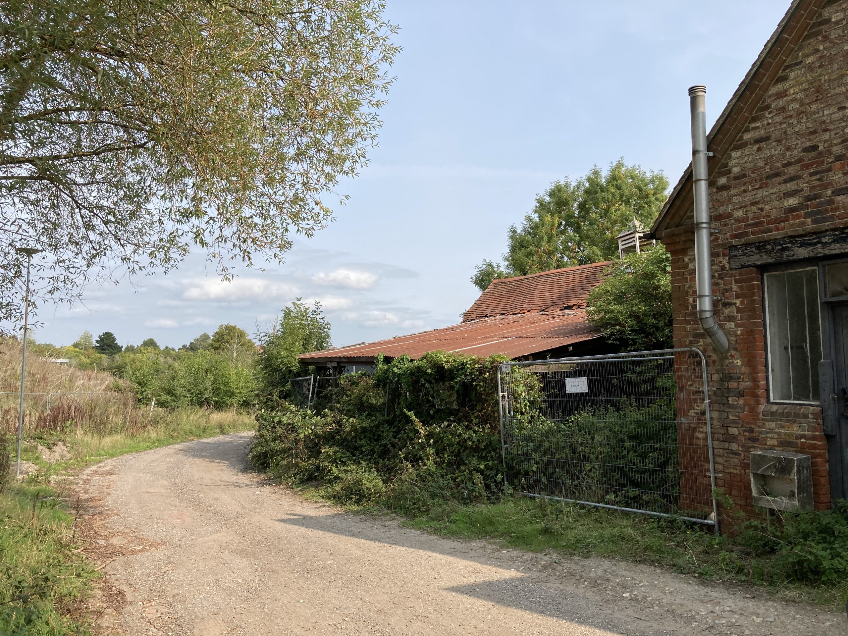
Case study kindly funded by MCS Charitable Foundation

