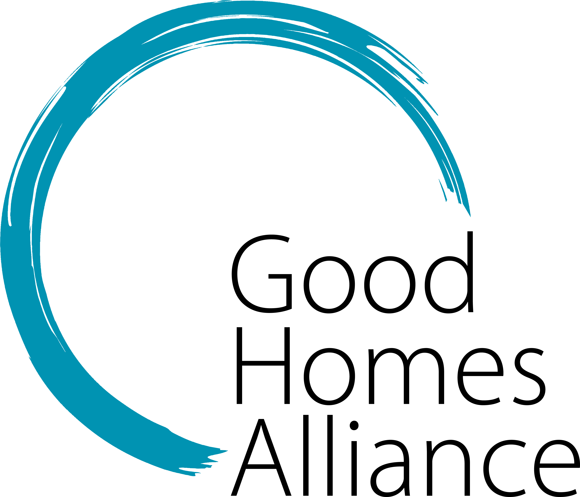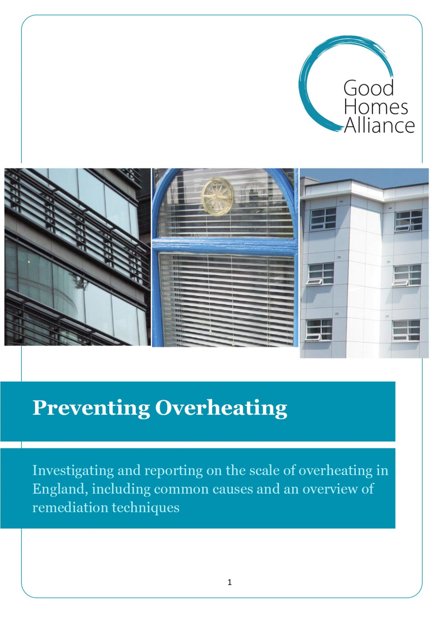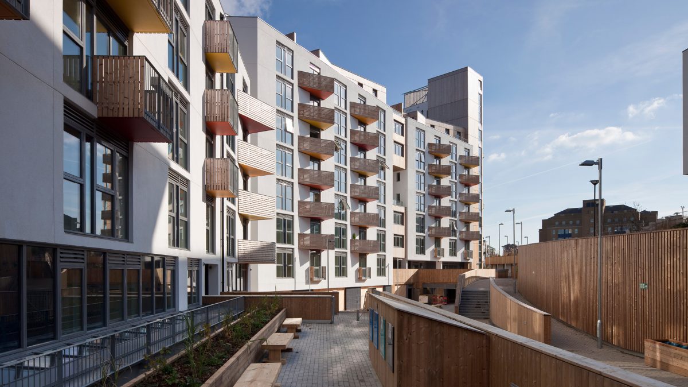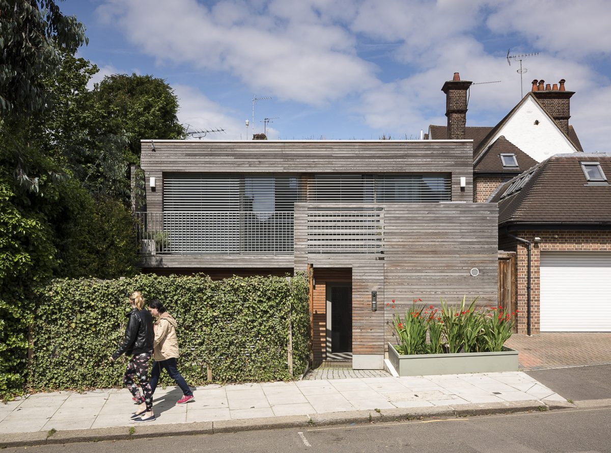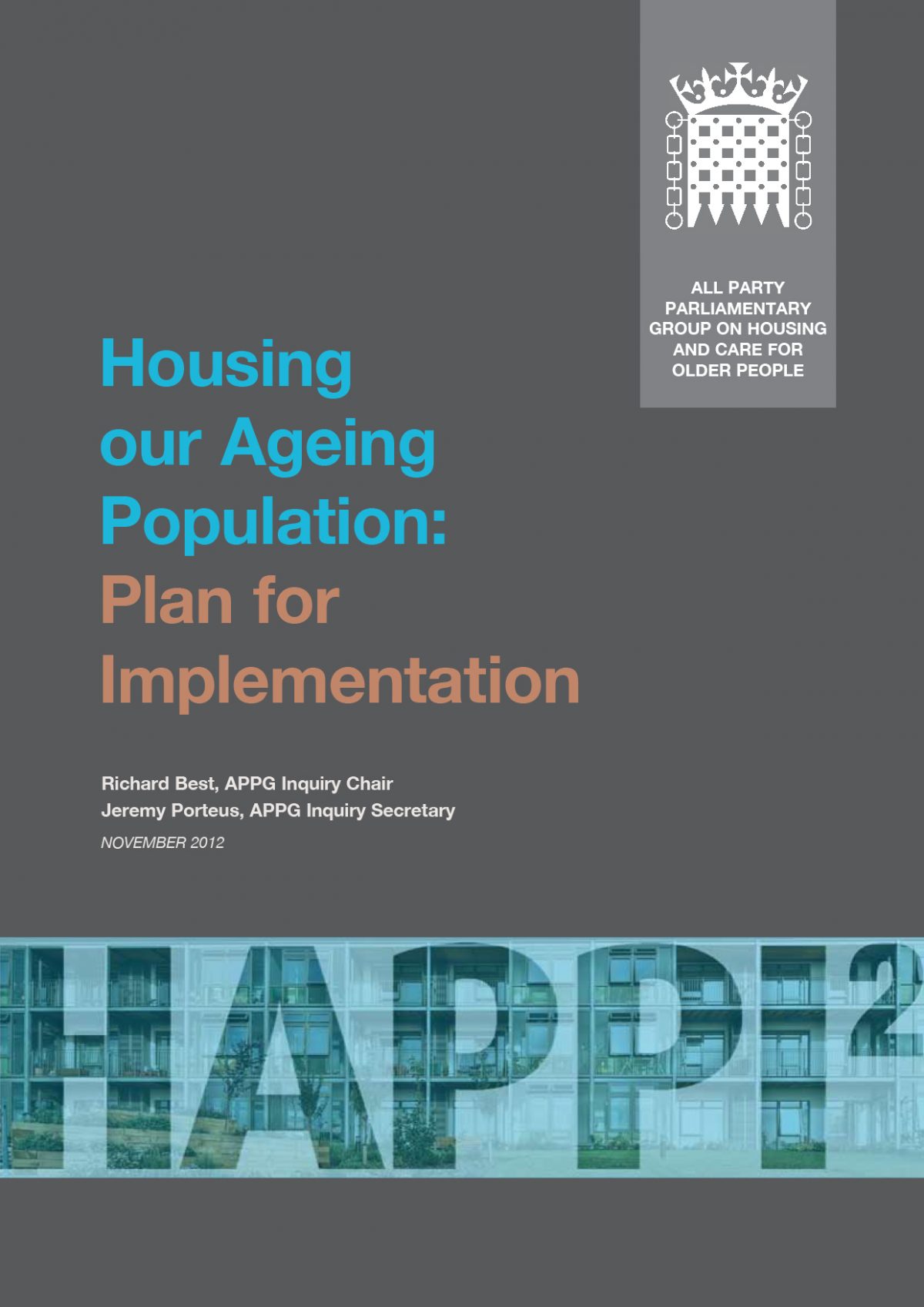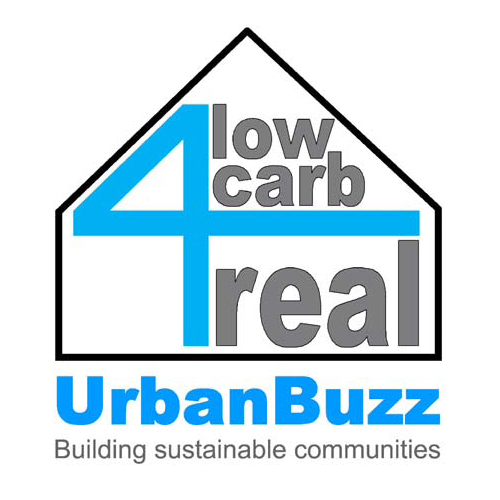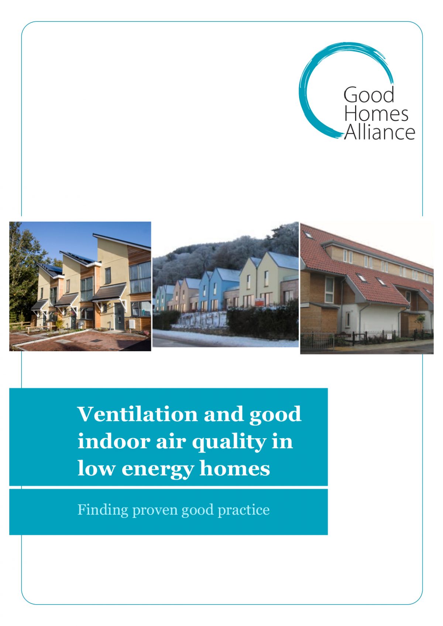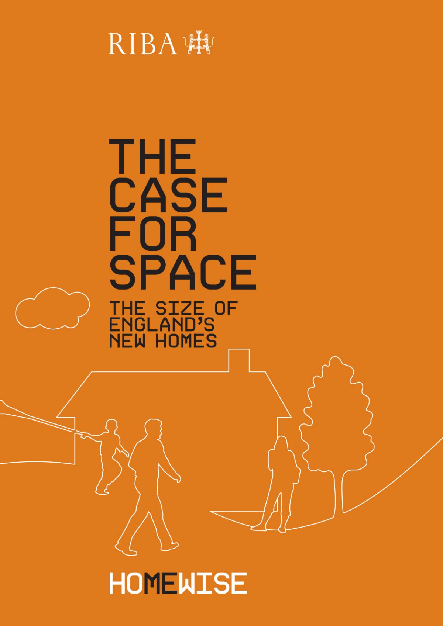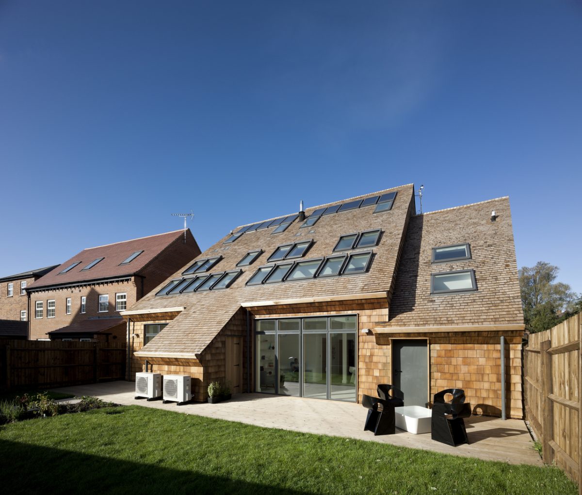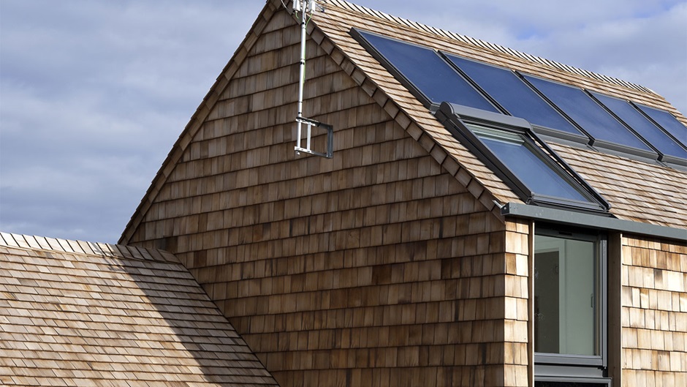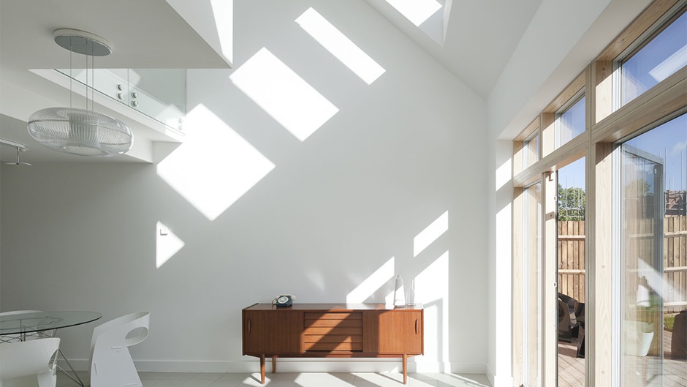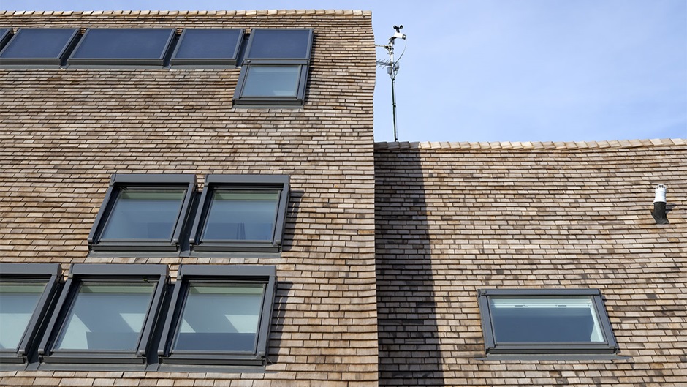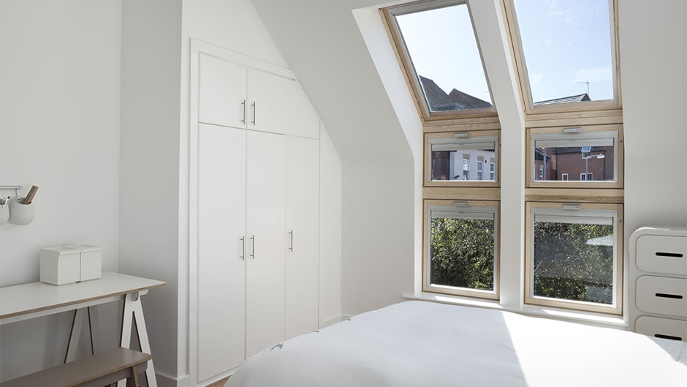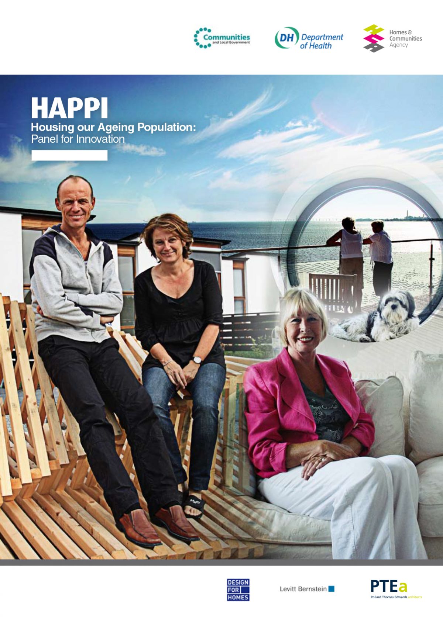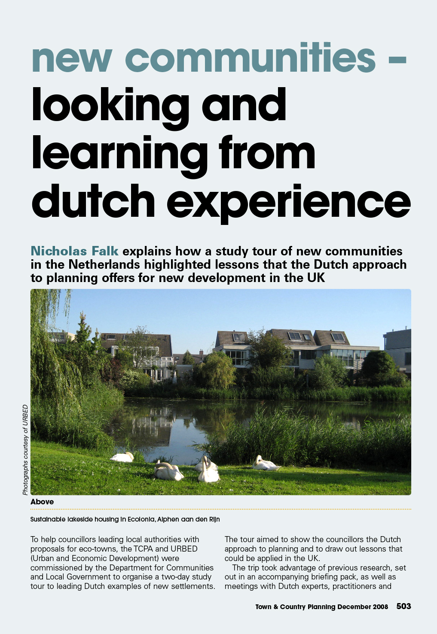Drawing on detailed academic studies at Stamford Brook along with GHA member experience, the GHA disseminated and implement this learning by providing education and technical support to GHA Developer members and others.
The LowCarb4Real project, funded through the UrbanBuzz programme (project No. 388), lies in the UrbanBuzz target area “Energy efficiency and sustainable housing: harnessing academic understanding”. As is recognised in the Urban Buzz programme, the contribution made to sustainable communities by reducing carbon emissions from housing is considerable.
Case studies
Information about how to achieve good performance on sustainable housing projects was then collected and a number of detailed case studies including:
Lincoln Grove is a development of 9 x 2 and 3 bed homes near Woodstock, 9 miles from Oxford, constructed in 2007. The homes were awarded EcoHomes excellent, scoring 77 credits, the same as BedZED. The homes have been subsequently re-assessed under the Code for Sustainable Homes and achieved level 3.
Download Summary
Download Thermal Bridging Report
Download Airtightness Report
One Brighton at Blocks E & F, New England Quarter, is a mixed-use scheme sitting within a mixed-use neighbourhood developed in a joint venture by Crest Nicholson and BioRegional Quintain.
Download Summary
Download Thermal Bridging Report
Download Airtightness Report
The Old Apple Store is a development of 5 new family homes, with one existing unit retained and completely refurbished. The site nestles within the site of the old apple store in the picturesque village of Stawell in Somerset.
Download Summary
Download Thermal Bridging Report
Download Airtightness Report
Final report
DOWNLOAD DRAFT FINAL REPORT
Author: Good Homes Alliance
Publication date: November 2011
