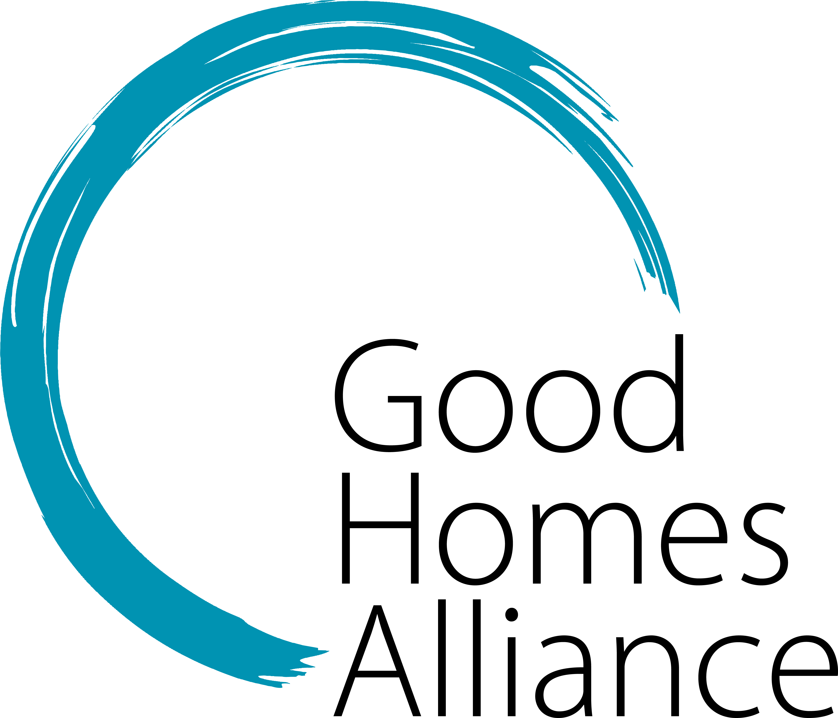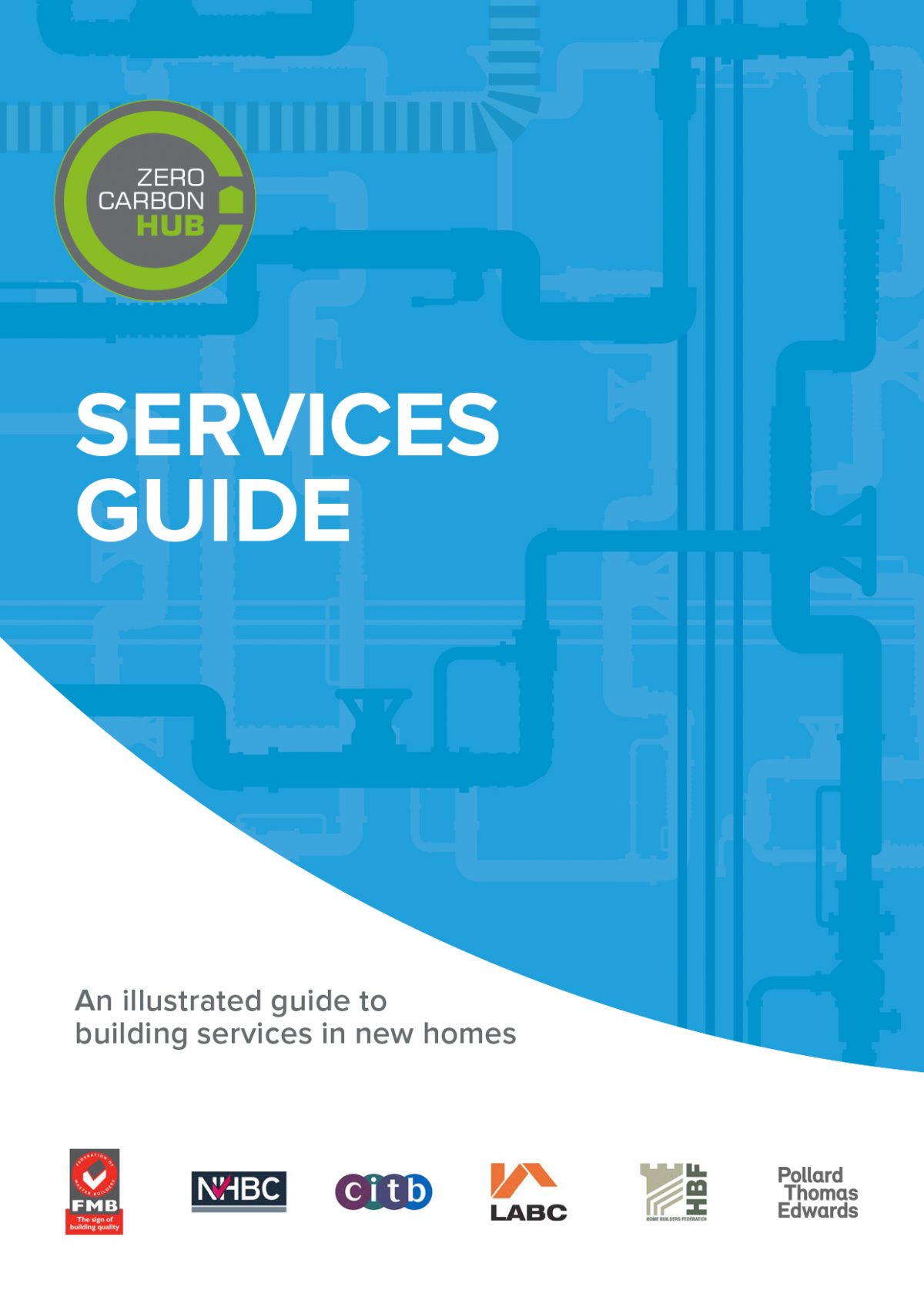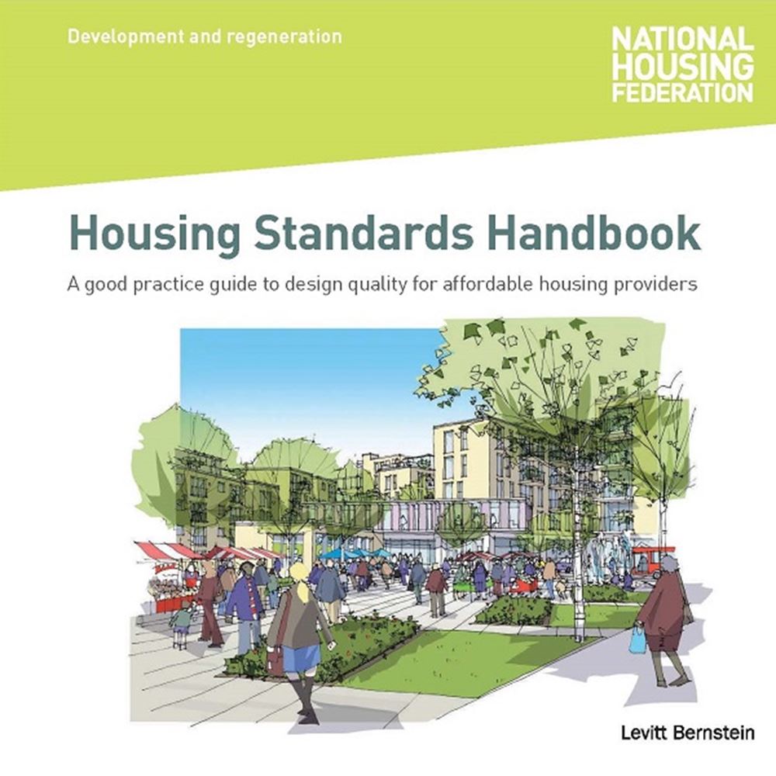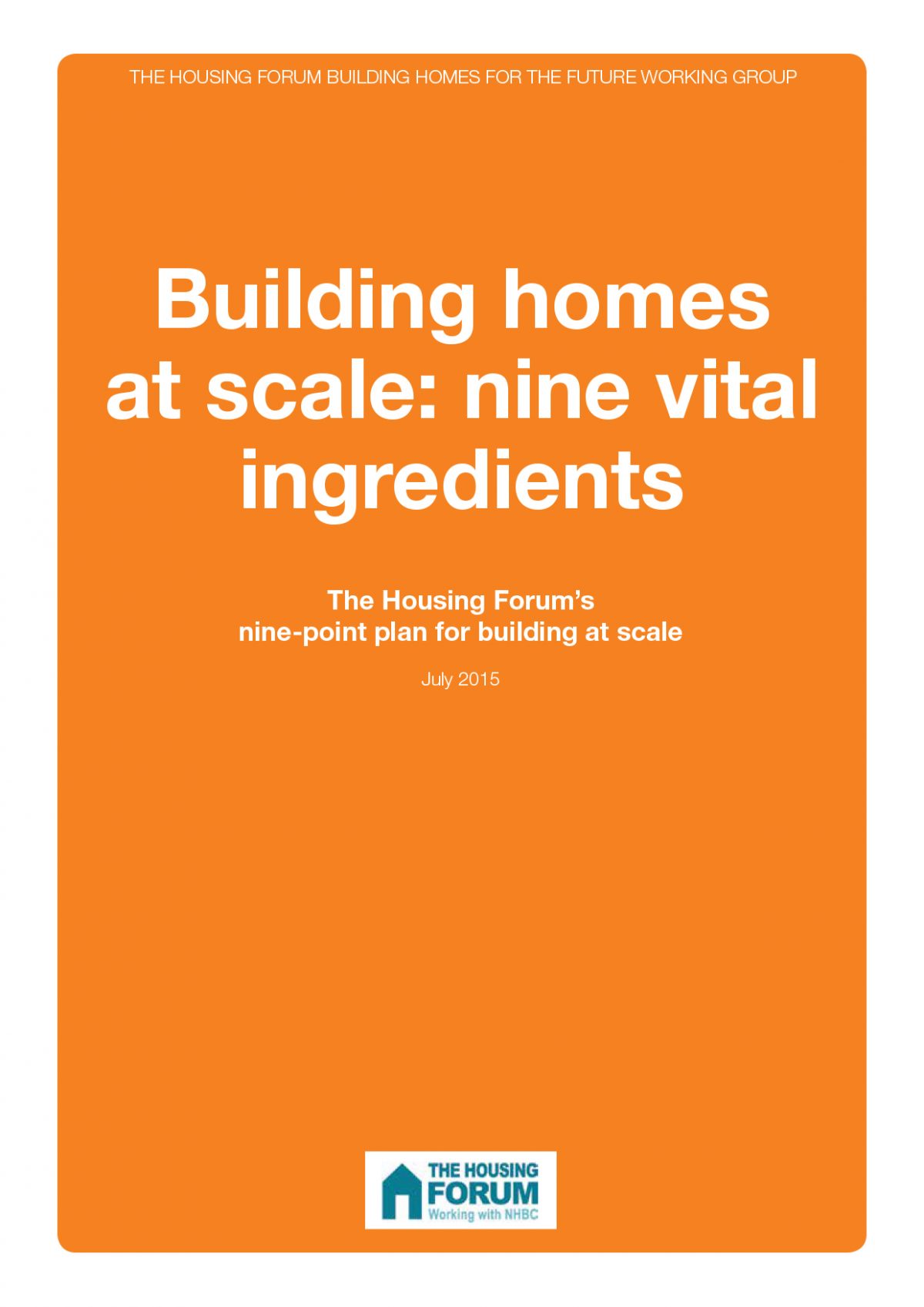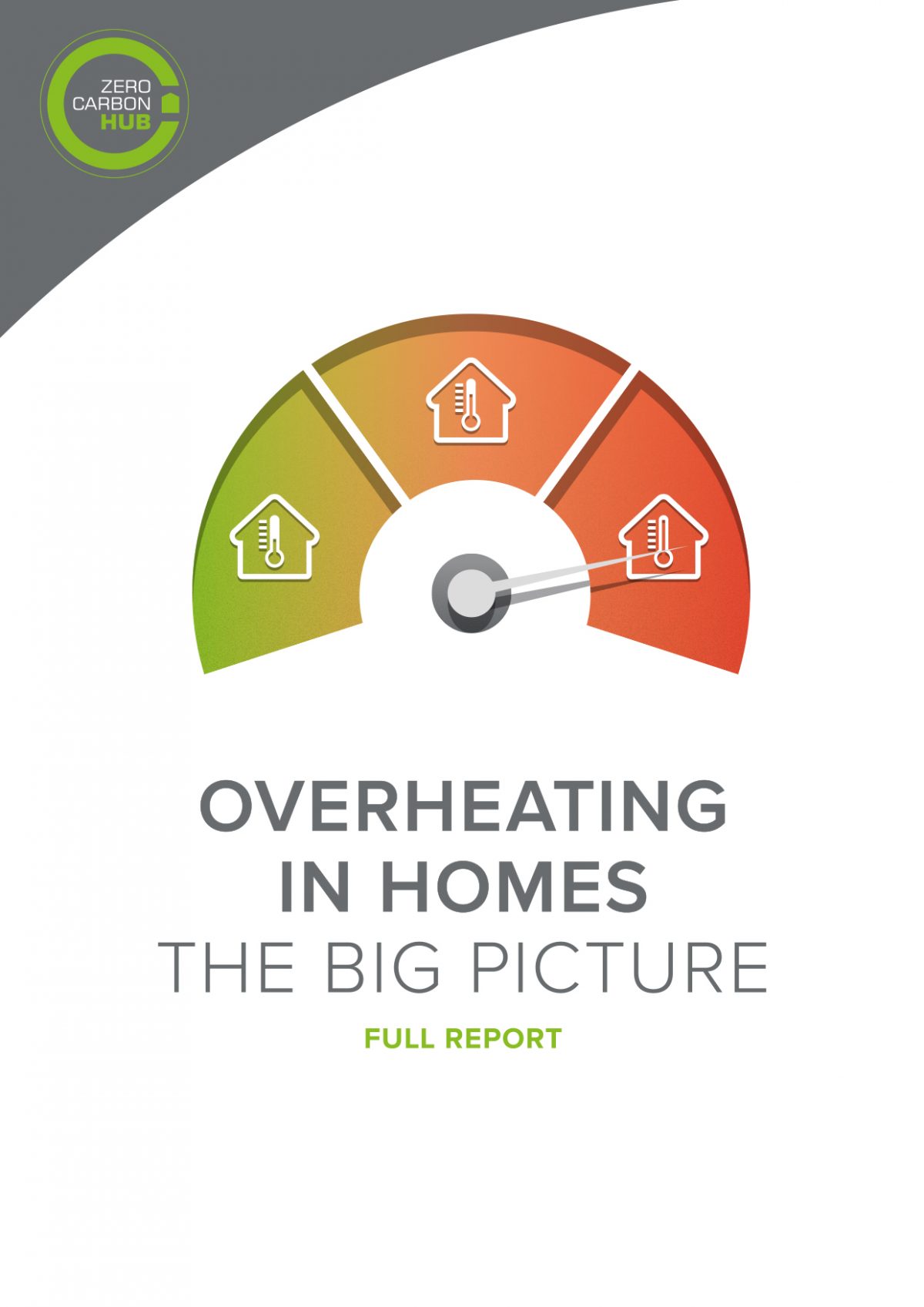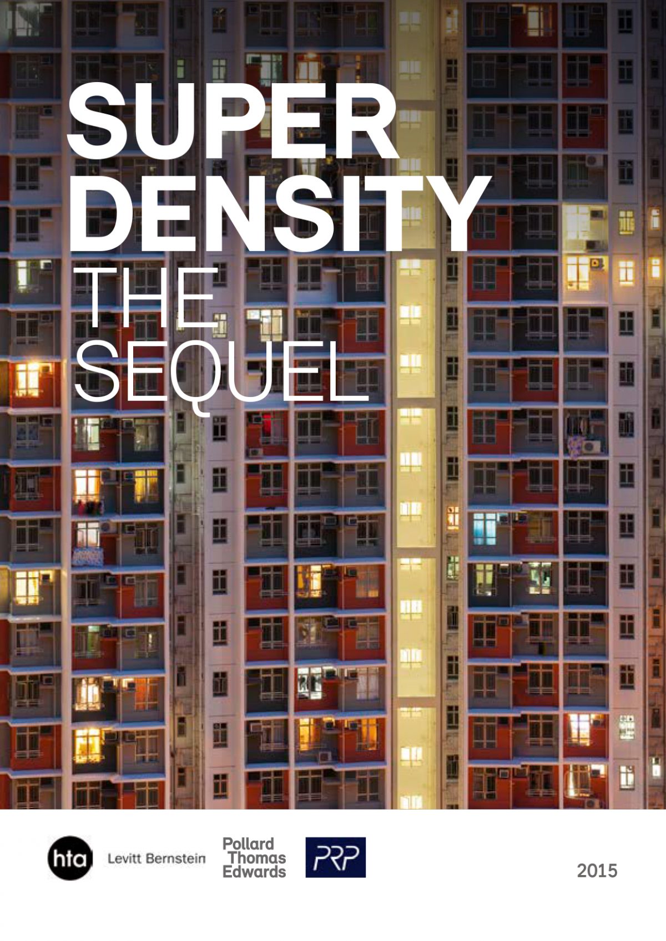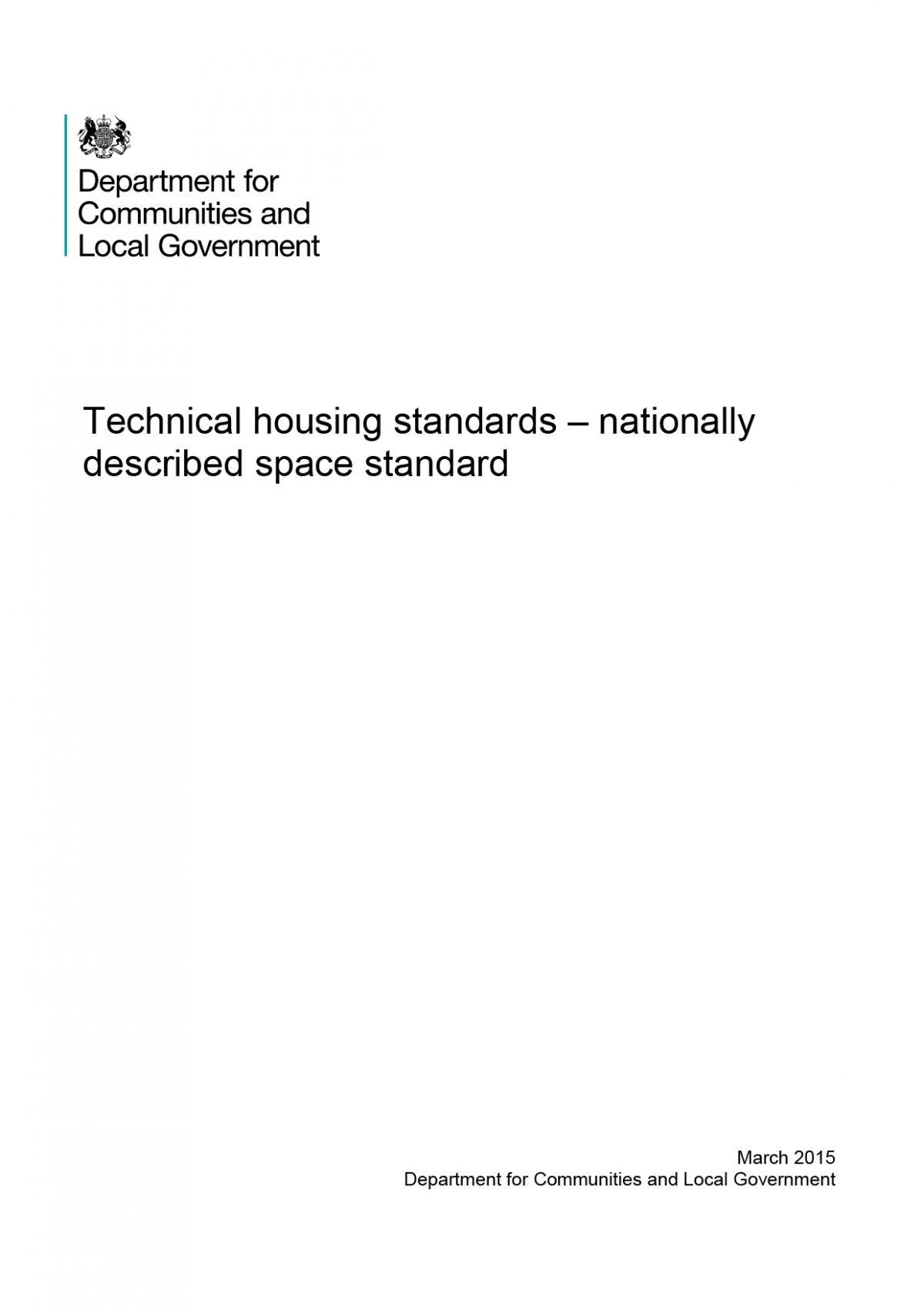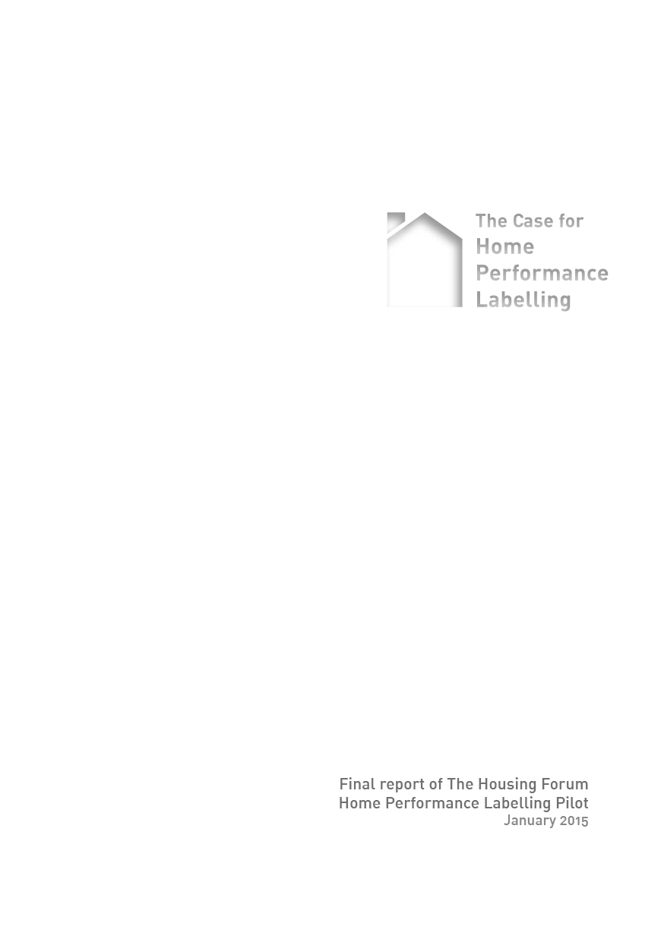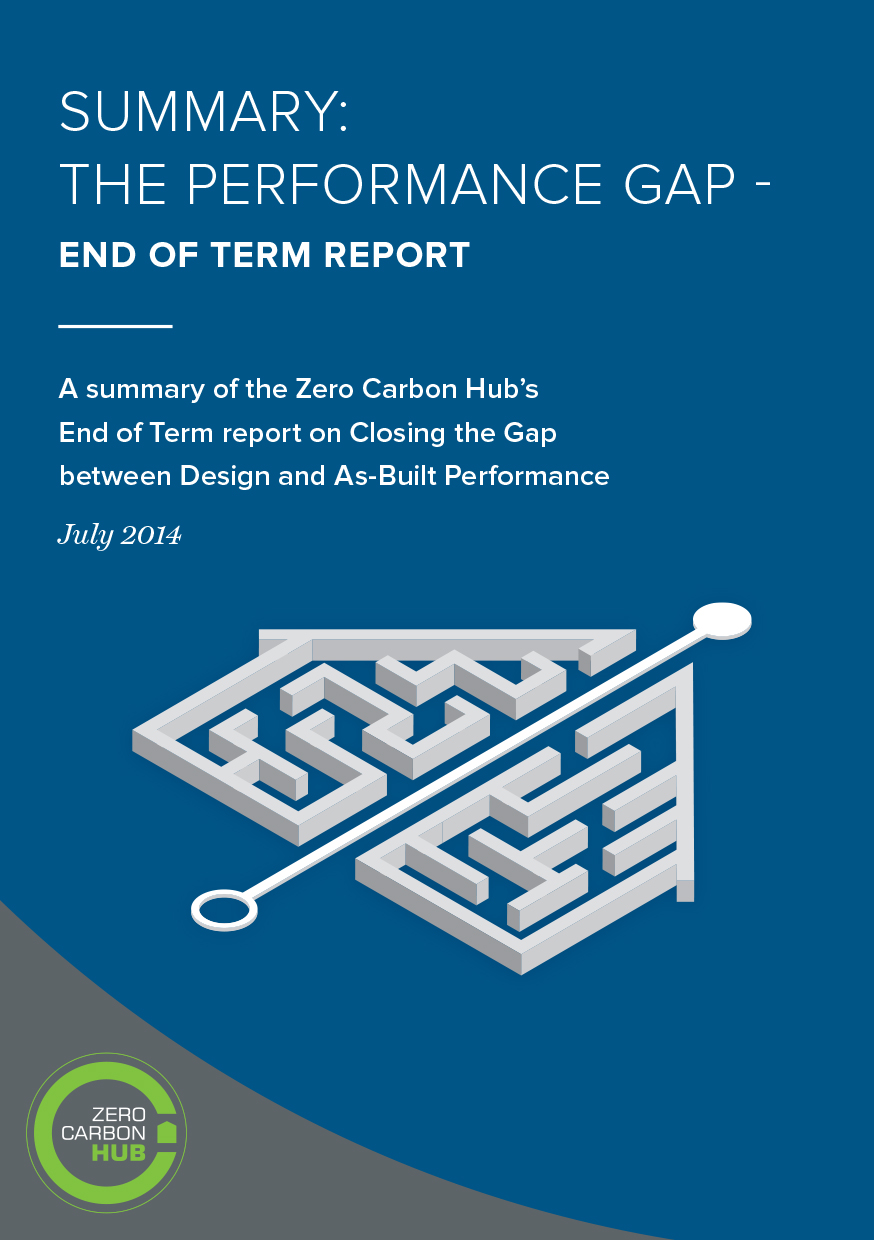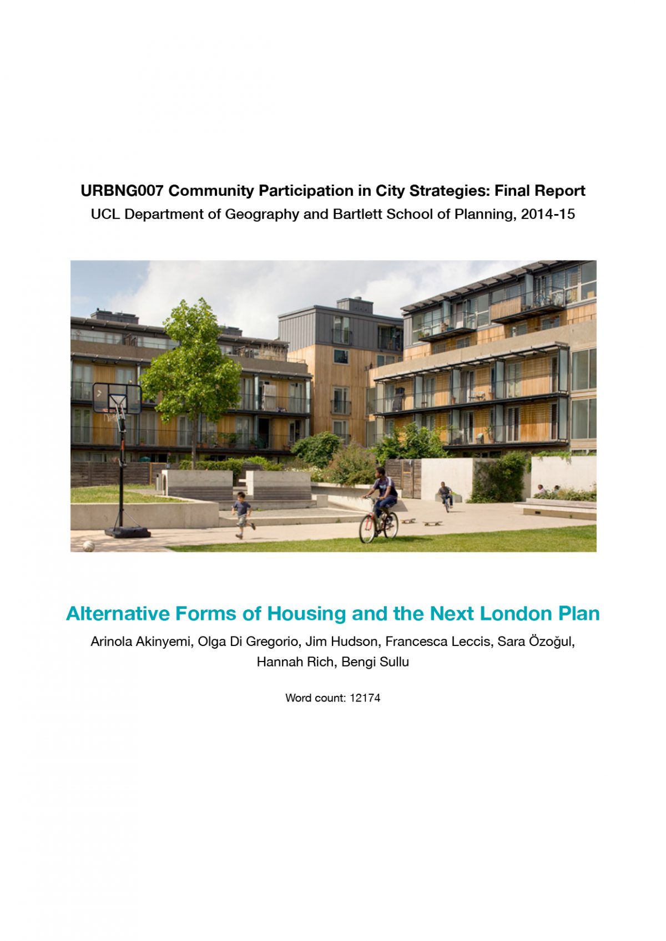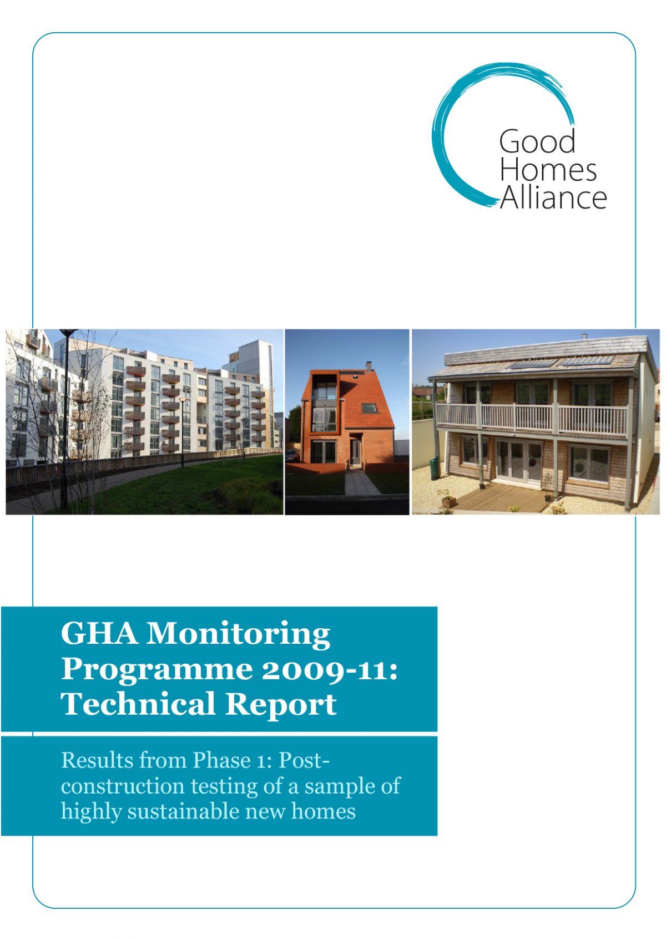The question is how best to introduce information to the marketplace, what information would be best made available, and how to overcome the various obstacles involved?
The Housing Forum has brought together a wide range of contributions from across the industry seeking answers to these questions over recent years. This work has culminated in the Home Performance Labelling Pilot which has engaged designers, homebuilders and suppliers in a forward looking exercise.
By creating a comparison website (homeperformancelabelling.co.uk) they have anticipated a time when customers might make choices about their next home, fully informed about standards and running costs, as well as price and location.
This exercise has provided invaluable experience of the processes and techniques that might be involved, as well as providing a signpost to the first step towards the introduction of a system that could ultimately offer consumers all the information to which they are properly entitled, when making choices about the most expensive purchase they will ever make.
They consider the range of parameters for assessment, the reasons behind the choice for our pilot and possible other measures. They assess the obstacles to implementation and consider the wide range of applications for the information in the future.
The outcome of the pilot exercise amply justifies the premise that more information should be conveyed to home seekers than is currently the case. The range of running costs even amongst new homes built to contemporary standards is almost £3,000 per annum.
In this report, the immediate history leading up to the study is summarised, acknowledging diverse contributions to the development of thinking and techniques. They note the emerging context of housing standards and the quality agenda established by recent reviews of planning, housing standards and regulations.
Author: The Housing Forum
Publication date: January 2015
DOWNLOAD
